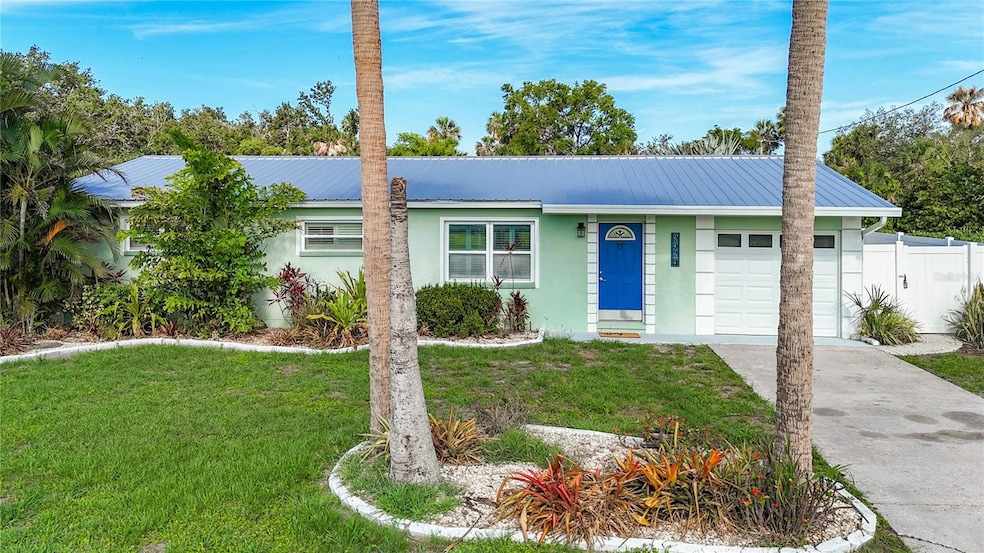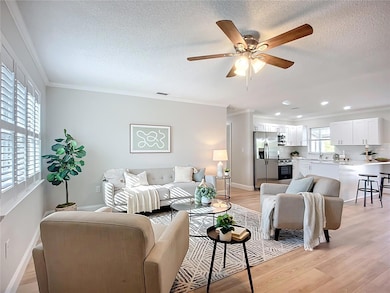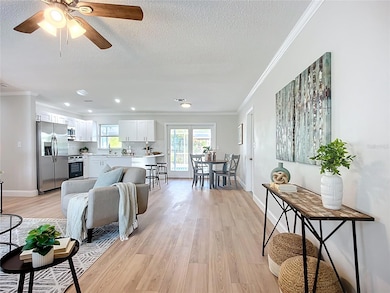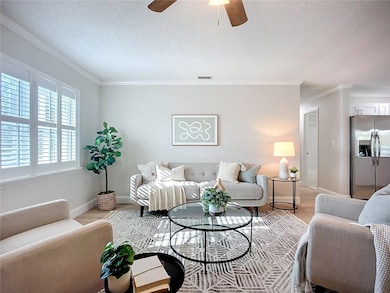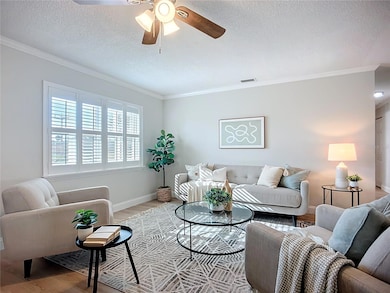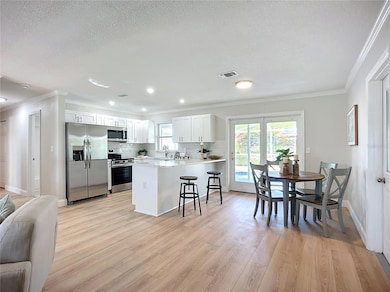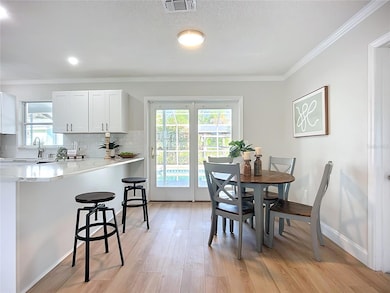
9929 Bay Dr Gibsonton, FL 33534
Estimated payment $2,761/month
Highlights
- Very Popular Property
- Covered Dock
- Heated In Ground Pool
- 76 Feet of Salt Water Canal Waterfront
- Access To Chain Of Lakes
- View of Trees or Woods
About This Home
Must see this great deal! We are pleased to present to the market this stunning waterfront 3-Bedroom, 2 Bath, 1 car garage, pool home with a spa and covered boat lift with a 30 second boat ride to the Alafia River which then leads directly into Tampa Bay. This home offers a ton of privacy as there are no front or rear neighbors and there are no neighbors directly to the right of you. There are No Deed restrictions and No Homeowners Association! This place is absolutely phenomenal, features include a brand new 50 year metal roof on all structures (main house, boat lift and shed), brand new hot water heater, brand new pool and spa heater, newer windows, new complete home electrical re-wire, plantation shutters, brand new kitchen with stainless steel appliances, quartz and granite countertops, new cabinets, remodeled bathrooms with all new faucets, finishes and light fixtures, new laminate wood floors throughout, freshly painted, private master suite with on-suite bathroom and stand-up shower. Exterior features include a screened in patio with a heated pool and spa, an outdoor sink with prep area, a 12x12 workshop and covered boat dock with 10,000 lb. boat lift, additional parking on the left side of the house to accommodate an RV, and lush landscaping and trees. This is a boaters dream home. Centrally located with an easy commute into Tampa and I-75. This is a must see!
Last Listed By
RE/MAX ALLIANCE GROUP Brokerage Phone: 813-259-0000 License #3089633 Listed on: 05/30/2025

Home Details
Home Type
- Single Family
Est. Annual Taxes
- $2,806
Year Built
- Built in 1977
Lot Details
- 8,250 Sq Ft Lot
- Lot Dimensions are 75x110
- 76 Feet of Salt Water Canal Waterfront
- Property fronts a saltwater canal
- East Facing Home
- Vinyl Fence
- Property is zoned RSC-6
Parking
- 1 Car Attached Garage
- Parking Pad
- Driveway
Property Views
- Woods
- Canal
Home Design
- Slab Foundation
- Metal Roof
- Concrete Siding
- Block Exterior
Interior Spaces
- 1,176 Sq Ft Home
- 1-Story Property
- Open Floorplan
- Ceiling Fan
- Shutters
- French Doors
- Combination Dining and Living Room
- Inside Utility
- Laundry in Garage
Kitchen
- Range
- Microwave
- Dishwasher
Flooring
- Laminate
- Tile
Bedrooms and Bathrooms
- 3 Bedrooms
- 2 Full Bathrooms
Pool
- Heated In Ground Pool
- Heated Spa
Outdoor Features
- Access To Chain Of Lakes
- No Fixed Bridges
- Covered Dock
- Screened Patio
- Shed
- Rear Porch
Utilities
- Central Heating and Cooling System
Community Details
- No Home Owners Association
- Armstrongs Riverside Estates Subdivision
Listing and Financial Details
- Visit Down Payment Resource Website
- Tax Lot 15
- Assessor Parcel Number U-24-30-19-1RE-000000-00015.0
Map
Home Values in the Area
Average Home Value in this Area
Tax History
| Year | Tax Paid | Tax Assessment Tax Assessment Total Assessment is a certain percentage of the fair market value that is determined by local assessors to be the total taxable value of land and additions on the property. | Land | Improvement |
|---|---|---|---|---|
| 2024 | $2,806 | $171,545 | -- | -- |
| 2023 | $2,686 | $166,549 | $0 | $0 |
| 2022 | $2,527 | $161,698 | $0 | $0 |
| 2021 | $2,491 | $156,988 | $0 | $0 |
| 2020 | $2,406 | $154,821 | $0 | $0 |
| 2019 | $2,311 | $151,340 | $0 | $0 |
| 2018 | $2,257 | $148,518 | $0 | $0 |
| 2017 | $2,220 | $165,269 | $0 | $0 |
| 2016 | $2,191 | $142,471 | $0 | $0 |
| 2015 | $2,214 | $141,481 | $0 | $0 |
| 2014 | $2,189 | $140,358 | $0 | $0 |
| 2013 | -- | $138,284 | $0 | $0 |
Property History
| Date | Event | Price | Change | Sq Ft Price |
|---|---|---|---|---|
| 05/30/2025 05/30/25 | For Sale | $450,000 | -- | $383 / Sq Ft |
Purchase History
| Date | Type | Sale Price | Title Company |
|---|---|---|---|
| Warranty Deed | $252,000 | Americas Title | |
| Warranty Deed | $250,000 | Affinity Title Agency Inc | |
| Warranty Deed | $218,000 | Star Title Partners Of Tampa | |
| Quit Claim Deed | -- | -- | |
| Warranty Deed | $152,000 | -- | |
| Warranty Deed | $45,000 | -- | |
| Warranty Deed | $10,000 | -- | |
| Warranty Deed | $70,000 | -- | |
| Warranty Deed | $48,250 | -- |
Mortgage History
| Date | Status | Loan Amount | Loan Type |
|---|---|---|---|
| Open | $276,800 | Construction | |
| Previous Owner | $224,000 | Unknown | |
| Previous Owner | $30,000 | Unknown | |
| Previous Owner | $143,000 | New Conventional | |
| Previous Owner | $141,500 | New Conventional | |
| Previous Owner | $63,000 | New Conventional |
Similar Homes in the area
Source: Stellar MLS
MLS Number: TB8391280
APN: U-24-30-19-1RE-000000-00015.0
- 7610 Anna Ave
- 9934 Peninsular Dr
- 7707 Gibsonton Dr
- 9913 Alavista Dr
- 9922 Alavista Dr
- 10020 Alavista Dr
- 9920 Alavista Dr
- 9914 Alavista Dr
- 10020 Linda St
- 8603 Magnolia St
- 7905 Polove Ln
- 8841 W Millpoint Rd
- 8839 W Millpoint Rd
- 7905 Raffin Way Unit 49
- 8743 Barcin Cir
- 8504 Magnolia St
- 8927 Key West Island Way
- 8518 Gibsonton Dr Unit 66
- 8827 W Millpoint Rd
- 9907 Connecticut St
