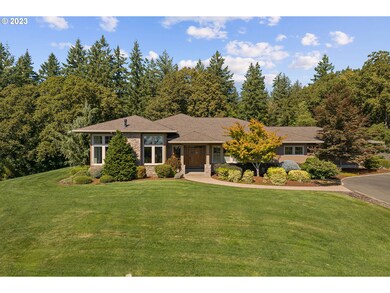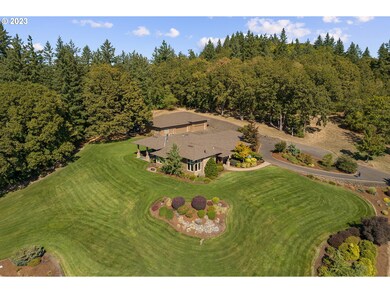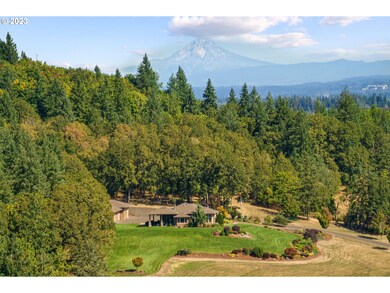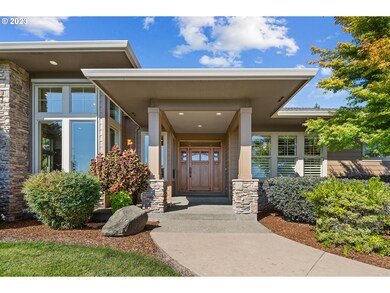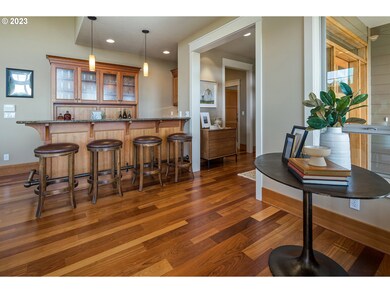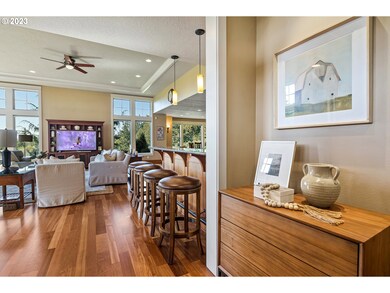In the heart of Marion County's wine region, this Buttehill Estate rests atop 11.4 acres of serenity. Custom built in 2005, this gated entry, one level home captures the magic of the Pacific Northwest in many of its curated details. Extensive millwork, soaring high ceilings. large windows, and a neutral palette. Lives large yet is cozy. Surrounded by the lush Willamette Valley greenery and rolling hills. Just minutes from I-5, Langdon Farms golf course, Aurora Municipal airport,Willamette River, local vineyards, Butteville Cafe, bike and walking paths, grocery stores, restaurants, shopping and more. Open floor plan that lends to entertaining groups both large and small. Gourmet kitchen with large walk in pantry, granite, abundant storage and commercial grade stainless steel appliances. The stamped concrete covered outdoor living space graces the west side of the property and offers breathtaking nightly sunsets. The 3700+ square foot finished shop features RV hookups,220 power, 50 amp RV power, commercial full shop exhaust system, heated workspace and a half bath. This could easily be your next horse property, personal vineyard or hobby farm.


