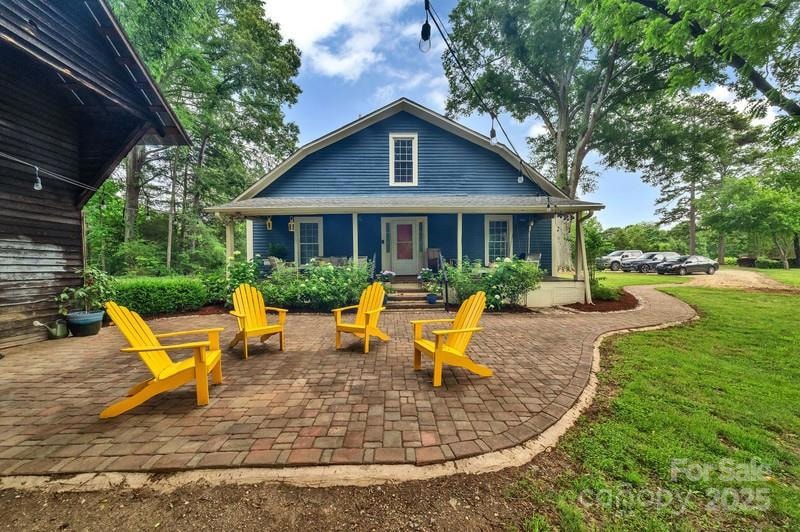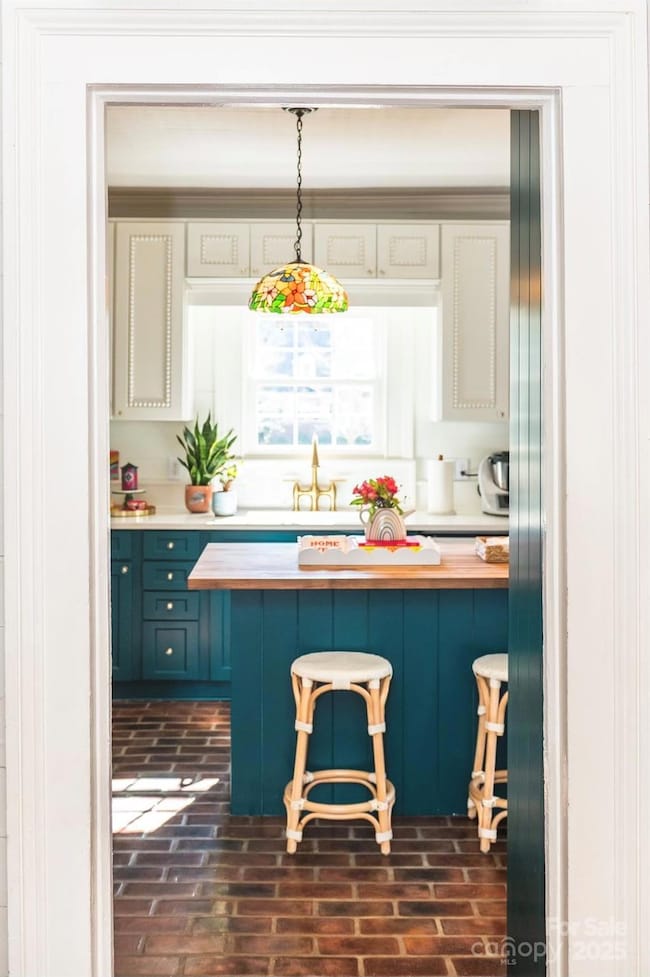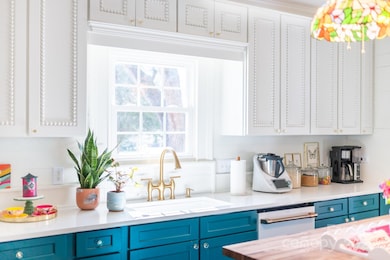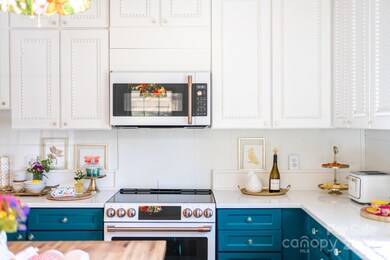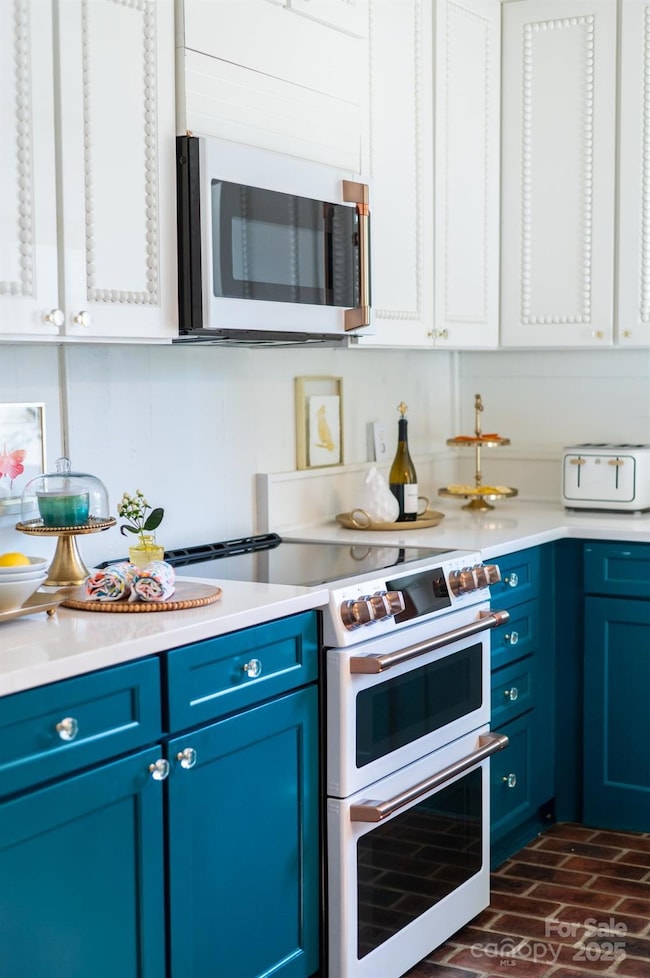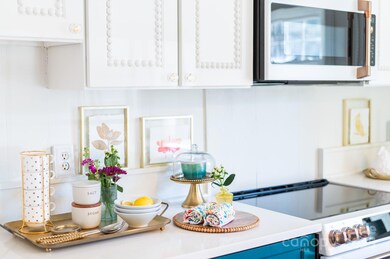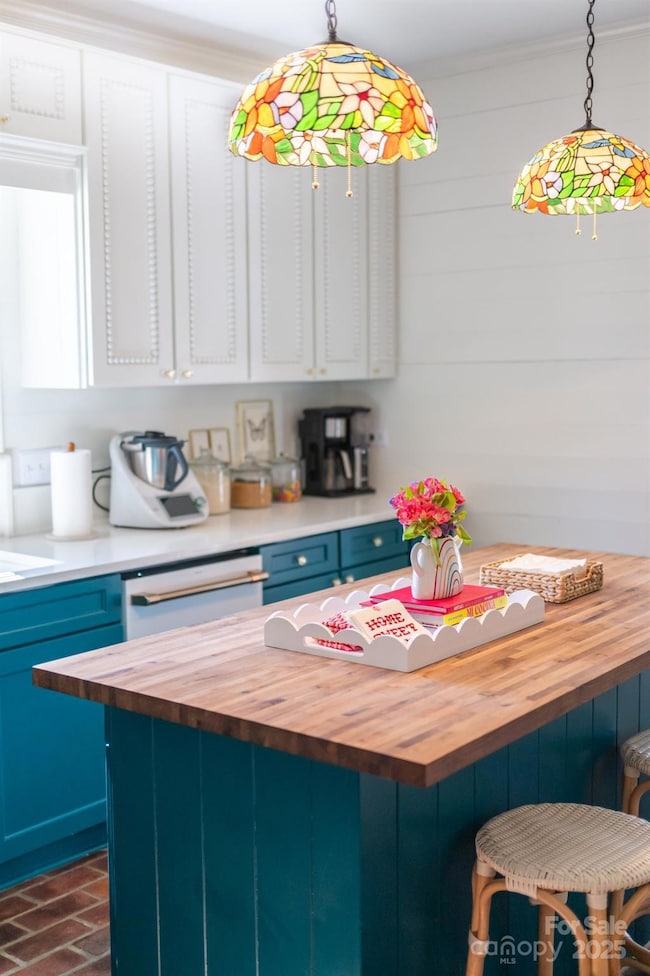
9929 Kerns Rd Huntersville, NC 28078
Estimated payment $4,137/month
Highlights
- Wood Flooring
- Front Porch
- Home Security System
- Farmhouse Style Home
- Patio
- Laundry closet
About This Home
Enjoy the charm of the countryside with city convenience! This beautifully maintained 1906 farmhouse sits on nearly 2 acres just minutes from the city center, offering timeless character and modern updates. Original hardwood floors flow throughout, with stone flooring in the kitchen and baths. The vibrant, renovated kitchen features bold colors, quartz countertops, and high-end white appliances. The updated primary bath includes a colorful design, double vanity, and quality finishes. Outside, the large lot offers space for gardening, entertaining, or future projects. This unique property blends peace, space, and historic charm with modern comfort. Additional Info: Furnished option available for additional cost—ideal as a move-in ready home, second residence, or short-term rental. Note: Fireplaces are capped and non-operational. Disclosure: Listing agent has financial interest; property owned by spouse.
Listing Agent
Fathom Realty NC LLC Brokerage Email: erik.torres.re@gmail.com License #320558 Listed on: 06/07/2025

Home Details
Home Type
- Single Family
Year Built
- Built in 1906
Parking
- Driveway
Home Design
- Farmhouse Style Home
- Brick Exterior Construction
- Wood Siding
Interior Spaces
- 2-Story Property
- Ceiling Fan
- Wood Flooring
- Crawl Space
- Home Security System
- Laundry closet
Kitchen
- Electric Range
- Microwave
- Dishwasher
- Disposal
Bedrooms and Bathrooms
- 2 Full Bathrooms
Outdoor Features
- Patio
- Shed
- Front Porch
Utilities
- Central Air
- Heating System Uses Propane
- Septic Tank
Community Details
- Kerns Meadow Subdivision
Listing and Financial Details
- Assessor Parcel Number 015-231-20
Map
Home Values in the Area
Average Home Value in this Area
Tax History
| Year | Tax Paid | Tax Assessment Tax Assessment Total Assessment is a certain percentage of the fair market value that is determined by local assessors to be the total taxable value of land and additions on the property. | Land | Improvement |
|---|---|---|---|---|
| 2024 | -- | $519,400 | $169,800 | $349,600 |
| 2023 | $2,934 | $519,400 | $169,800 | $349,600 |
| 2022 | $2,934 | $323,100 | $83,400 | $239,700 |
| 2021 | $2,917 | $323,100 | $83,400 | $239,700 |
| 2020 | $2,892 | $323,100 | $83,400 | $239,700 |
| 2019 | $2,886 | $323,100 | $83,400 | $239,700 |
| 2018 | $2,724 | $231,600 | $72,600 | $159,000 |
| 2017 | $2,692 | $231,600 | $72,600 | $159,000 |
| 2016 | $2,688 | $231,600 | $72,600 | $159,000 |
| 2015 | $2,685 | $231,600 | $72,600 | $159,000 |
| 2014 | $2,683 | $0 | $0 | $0 |
Property History
| Date | Event | Price | Change | Sq Ft Price |
|---|---|---|---|---|
| 08/04/2025 08/04/25 | Price Changed | $719,950 | -0.7% | $263 / Sq Ft |
| 07/04/2025 07/04/25 | Price Changed | $725,000 | -3.3% | $265 / Sq Ft |
| 06/07/2025 06/07/25 | For Sale | $750,000 | +37.6% | $274 / Sq Ft |
| 12/15/2022 12/15/22 | Sold | $545,000 | -0.9% | $199 / Sq Ft |
| 10/07/2022 10/07/22 | Pending | -- | -- | -- |
| 09/29/2022 09/29/22 | For Sale | $550,000 | -- | $201 / Sq Ft |
Purchase History
| Date | Type | Sale Price | Title Company |
|---|---|---|---|
| Quit Claim Deed | -- | None Listed On Document | |
| Deed | -- | None Listed On Document | |
| Warranty Deed | $545,000 | Investors Title | |
| Warranty Deed | $320,000 | None Available | |
| Warranty Deed | $228,000 | None Available | |
| Warranty Deed | -- | None Available | |
| Quit Claim Deed | -- | None Available | |
| Warranty Deed | $180,000 | None Available | |
| Warranty Deed | $312,500 | -- | |
| Quit Claim Deed | -- | -- |
Mortgage History
| Date | Status | Loan Amount | Loan Type |
|---|---|---|---|
| Previous Owner | $322,000 | New Conventional | |
| Previous Owner | $10,000 | Credit Line Revolving | |
| Previous Owner | $223,870 | FHA | |
| Previous Owner | $146,000 | Unknown | |
| Previous Owner | $144,000 | Purchase Money Mortgage | |
| Previous Owner | $720,000 | Purchase Money Mortgage |
Similar Homes in Huntersville, NC
Source: Canopy MLS (Canopy Realtor® Association)
MLS Number: 4267055
APN: 015-231-20
- 10340 Kerns Rd
- 9208 Detroiter Dr
- 10105 Reindeer Way Ln
- 10223 Reindeer Way Ln
- 9018 Oxford Place
- 10231 Reindeer Way Ln
- 11431 Mount Holly-Huntersville Rd
- 11001 Mount Holly Hntrsvlle Rd
- 10763 Holly Ridge Blvd
- 9977 Reindeer Way Ln
- 9705 Forest Dr
- 10862 Holly Ridge Blvd
- 9717 Forest Dr
- 9830 Dauphine Dr
- 9830 Sandman Ln
- 7031 Butternut Oak Tr
- 7027 Butternut Oak Tr
- 7027 Butternut Oak Terrace
- 7035 Butternut Oak Tr
- 7035 Butternut Oak Terrace
- 10320 Grobie Way
- 10826 Holly Ridge Blvd
- 9809 Dauphine Dr
- 10879 Holly Ridge Blvd
- 11010 Northlake Landing Dr Unit 3-307.1410257
- 11010 Northlake Landing Dr Unit 3-304.1410256
- 11010 Northlake Landing Dr Unit 1-307.1410260
- 11010 Northlake Landing Dr Unit 4-301.1410259
- 11010 Northlake Landing Dr Unit 1-207.1410263
- 11010 Northlake Landing Dr Unit 4-302.1410255
- 11010 Northlake Landing Dr Unit 3-305.1410258
- 11010 Northlake Landing Dr Unit 2-206.1410264
- 11010 Northlake Landing Dr Unit 3-205.1410261
- 11010 Northlake Landing Dr Unit 2-305.1410262
- 11010 Northlake Landing Dr
- 11240 Woolwich St
- 8524 Mason Andrew Way
- 9114 Strattonville Ct
- 12934 Windy Lea Ln
- 12929 Windy Lea Ln
