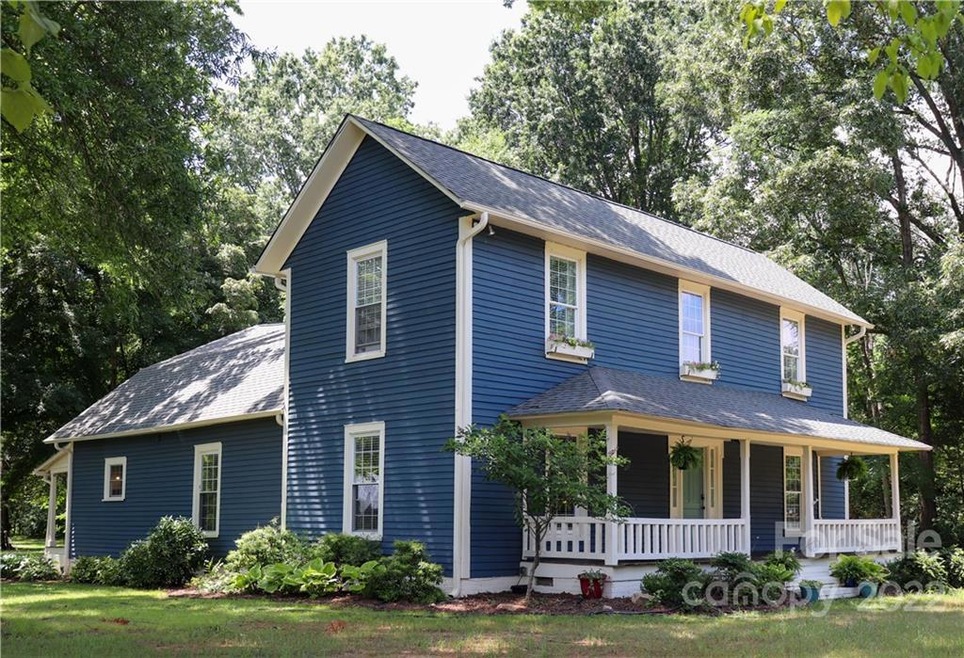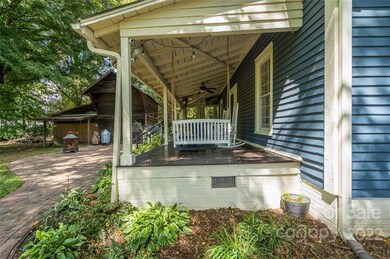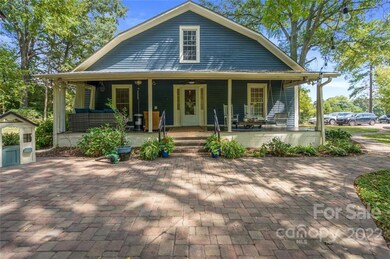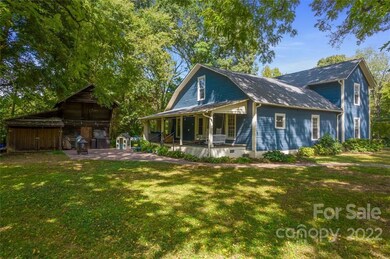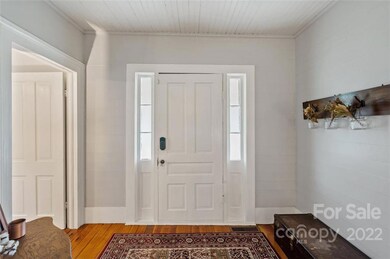
9929 Kerns Rd Huntersville, NC 28078
Highlights
- Barn
- Farmhouse Style Home
- Walk-In Closet
- Wood Flooring
- Fireplace
- Patio
About This Home
As of December 2022Charming Restored Farmhouse anchored on almost 2 acres of Beautiful Landscape. Stunning original hardwoods cover the home with a clean fresh feel and a unique stone flooring in the kitchen and bathrooms. The Kitchen has an abundance of cabinet space and special butcher block island big enough to use as prep or eating. The kitchen also has granite countertops; smooth top stove and large stainless steel refrigerator. This home is close to shopping, the interstates and short drive to Lake Norman.
Last Agent to Sell the Property
Pam Waite
Austin-Barnett Realty LLC License #229354 Listed on: 09/29/2022
Home Details
Home Type
- Single Family
Est. Annual Taxes
- $2,934
Year Built
- Built in 1906
Parking
- Driveway
Home Design
- Farmhouse Style Home
- Wood Siding
Interior Spaces
- Ceiling Fan
- Fireplace
- Wood Flooring
- Crawl Space
- Pull Down Stairs to Attic
- Home Security System
Kitchen
- Electric Oven
- Dishwasher
- Kitchen Island
Bedrooms and Bathrooms
- 4 Bedrooms
- Walk-In Closet
- 2 Full Bathrooms
Laundry
- Laundry Room
- Dryer
- Washer
Outdoor Features
- Patio
- Shed
Schools
- Barnette Elementary School
- Bradley Middle School
- Hopewell High School
Farming
- Barn
Utilities
- Central Heating
- Septic Tank
Listing and Financial Details
- Assessor Parcel Number 015-231-20
- Tax Block 1
Ownership History
Purchase Details
Purchase Details
Purchase Details
Home Financials for this Owner
Home Financials are based on the most recent Mortgage that was taken out on this home.Purchase Details
Home Financials for this Owner
Home Financials are based on the most recent Mortgage that was taken out on this home.Purchase Details
Home Financials for this Owner
Home Financials are based on the most recent Mortgage that was taken out on this home.Purchase Details
Home Financials for this Owner
Home Financials are based on the most recent Mortgage that was taken out on this home.Purchase Details
Home Financials for this Owner
Home Financials are based on the most recent Mortgage that was taken out on this home.Purchase Details
Similar Homes in Huntersville, NC
Home Values in the Area
Average Home Value in this Area
Purchase History
| Date | Type | Sale Price | Title Company |
|---|---|---|---|
| Quit Claim Deed | -- | None Listed On Document | |
| Deed | -- | None Listed On Document | |
| Warranty Deed | $545,000 | Investors Title | |
| Warranty Deed | $320,000 | None Available | |
| Warranty Deed | $228,000 | None Available | |
| Warranty Deed | -- | None Available | |
| Quit Claim Deed | -- | None Available | |
| Warranty Deed | $180,000 | None Available | |
| Warranty Deed | $312,500 | -- | |
| Quit Claim Deed | -- | -- |
Mortgage History
| Date | Status | Loan Amount | Loan Type |
|---|---|---|---|
| Previous Owner | $322,000 | New Conventional | |
| Previous Owner | $10,000 | Credit Line Revolving | |
| Previous Owner | $223,870 | FHA | |
| Previous Owner | $146,000 | Unknown | |
| Previous Owner | $144,000 | Purchase Money Mortgage | |
| Previous Owner | $720,000 | Purchase Money Mortgage |
Property History
| Date | Event | Price | Change | Sq Ft Price |
|---|---|---|---|---|
| 07/04/2025 07/04/25 | Price Changed | $725,000 | -3.3% | $265 / Sq Ft |
| 06/07/2025 06/07/25 | For Sale | $750,000 | +37.6% | $274 / Sq Ft |
| 12/15/2022 12/15/22 | Sold | $545,000 | -0.9% | $199 / Sq Ft |
| 10/07/2022 10/07/22 | Pending | -- | -- | -- |
| 09/29/2022 09/29/22 | For Sale | $550,000 | -- | $201 / Sq Ft |
Tax History Compared to Growth
Tax History
| Year | Tax Paid | Tax Assessment Tax Assessment Total Assessment is a certain percentage of the fair market value that is determined by local assessors to be the total taxable value of land and additions on the property. | Land | Improvement |
|---|---|---|---|---|
| 2023 | $2,934 | $519,400 | $169,800 | $349,600 |
| 2022 | $2,934 | $323,100 | $83,400 | $239,700 |
| 2021 | $2,917 | $323,100 | $83,400 | $239,700 |
| 2020 | $2,892 | $323,100 | $83,400 | $239,700 |
| 2019 | $2,886 | $323,100 | $83,400 | $239,700 |
| 2018 | $2,724 | $231,600 | $72,600 | $159,000 |
| 2017 | $2,692 | $231,600 | $72,600 | $159,000 |
| 2016 | $2,688 | $231,600 | $72,600 | $159,000 |
| 2015 | $2,685 | $231,600 | $72,600 | $159,000 |
| 2014 | $2,683 | $0 | $0 | $0 |
Agents Affiliated with this Home
-
Erik Torres

Seller's Agent in 2025
Erik Torres
Fathom Realty NC LLC
(954) 243-0047
1 in this area
5 Total Sales
-
P
Seller's Agent in 2022
Pam Waite
Austin-Barnett Realty LLC
Map
Source: Canopy MLS (Canopy Realtor® Association)
MLS Number: 3897604
APN: 015-231-20
- 8108 Christmas Ct
- 10516 Hambright Rd
- 10105 Reindeer Way Ln
- 10063 Reindeer Way Ln
- 9208 Detroiter Dr
- 10223 Reindeer Way Ln
- 11431 Mount Holly-Huntersville Rd
- 10763 Holly Ridge Blvd
- 9977 Reindeer Way Ln
- 11001 Mount Holly Hntrsvlle Rd
- 9025 Shields Dr
- 10875 Holly Ridge Blvd
- 9138 Babbitt Way
- 9830 Sandman Ln
- 9910 Sandman Ln
- 8230 Rudolph Rd
- 7031 Butternut Oak Tr
- 7027 Butternut Oak Tr
- 7035 Butternut Oak Tr
- 7101 Butternut Oak Tr
