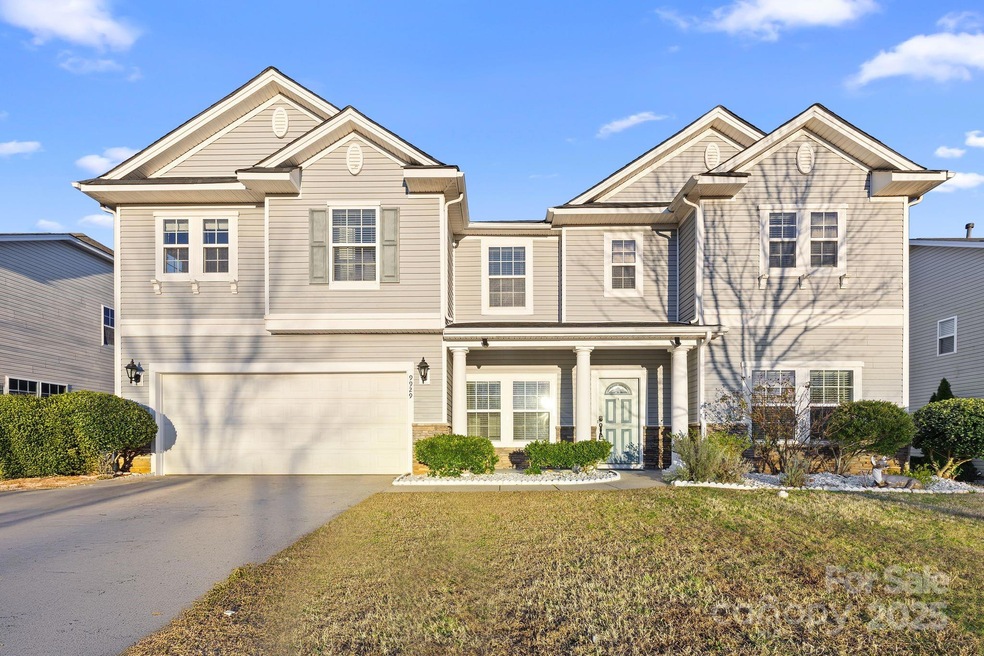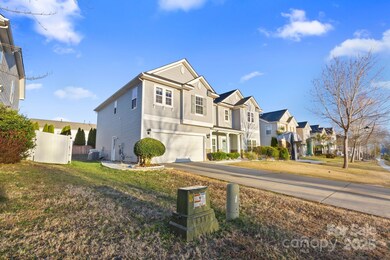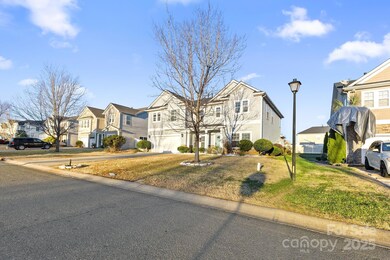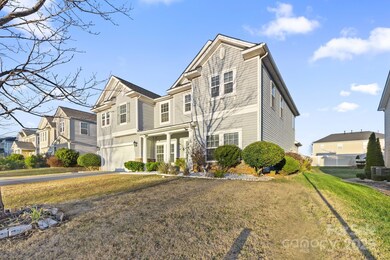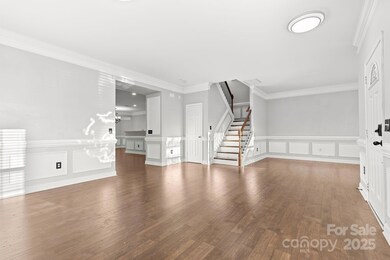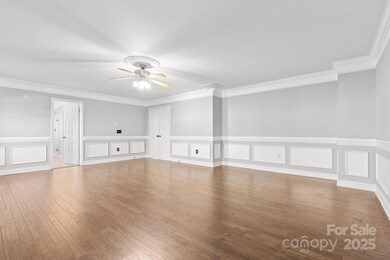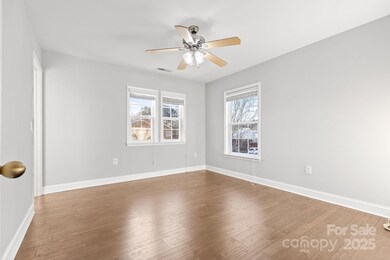
9929 Markus Dr Mint Hill, NC 28227
Highlights
- Front Porch
- Community Playground
- Central Heating and Cooling System
- 2 Car Attached Garage
- Tile Flooring
- Ceiling Fan
About This Home
As of March 2025Welcome to this immaculate home in the sought-after Veresage neighborhood of Mint Hill! This stunning property features an open floor plan, perfect for modern living. The spacious living and dining areas are highlighted by a cozy gas fireplace, creating a warm and inviting atmosphere. The home is beautifully finished with waterproof laminate flooring throughout. The master bedroom is a true retreat, offering ample closet space and a master bath with a separate shower, garden tub, double vanity sink, and tile flooring. Recent updates include a 2-year-old roof and a brand-new hot water heater for your peace of mind. The backyard is an entertainer’s dream, featuring an extended concrete slab measuring 35’ x 16’, perfect for outdoor gatherings. A new fence surrounds the slab, providing privacy and security. This home is move-in ready and waiting for you! Don’t miss out on the opportunity to make it yours today.
Last Agent to Sell the Property
EXP Realty LLC Ballantyne Brokerage Phone: 704-773-3234 License #285089 Listed on: 08/30/2024

Home Details
Home Type
- Single Family
Est. Annual Taxes
- $2,413
Year Built
- Built in 2007
HOA Fees
- $33 Monthly HOA Fees
Parking
- 2 Car Attached Garage
- Driveway
Home Design
- Slab Foundation
- Vinyl Siding
Interior Spaces
- 2-Story Property
- Ceiling Fan
- Family Room with Fireplace
Kitchen
- Gas Oven
- Gas Range
- <<microwave>>
- Dishwasher
- Disposal
Flooring
- Laminate
- Tile
Bedrooms and Bathrooms
- 4 Bedrooms
- 3 Full Bathrooms
Outdoor Features
- Front Porch
Utilities
- Central Heating and Cooling System
- Gas Water Heater
- Cable TV Available
Listing and Financial Details
- Assessor Parcel Number 137-262-63
Community Details
Overview
- Versage Subdivision
- Mandatory home owners association
Recreation
- Community Playground
- Trails
Ownership History
Purchase Details
Home Financials for this Owner
Home Financials are based on the most recent Mortgage that was taken out on this home.Purchase Details
Home Financials for this Owner
Home Financials are based on the most recent Mortgage that was taken out on this home.Purchase Details
Home Financials for this Owner
Home Financials are based on the most recent Mortgage that was taken out on this home.Similar Homes in the area
Home Values in the Area
Average Home Value in this Area
Purchase History
| Date | Type | Sale Price | Title Company |
|---|---|---|---|
| Warranty Deed | $470,000 | Investors Title | |
| Warranty Deed | $470,000 | Investors Title | |
| Warranty Deed | $269,500 | None Available | |
| Special Warranty Deed | $271,000 | None Available |
Mortgage History
| Date | Status | Loan Amount | Loan Type |
|---|---|---|---|
| Open | $376,000 | New Conventional | |
| Closed | $376,000 | New Conventional | |
| Previous Owner | $110,000 | Unknown | |
| Previous Owner | $110,000 | New Conventional |
Property History
| Date | Event | Price | Change | Sq Ft Price |
|---|---|---|---|---|
| 07/15/2025 07/15/25 | Price Changed | $3,750 | +368.8% | $1 / Sq Ft |
| 07/09/2025 07/09/25 | For Rent | $800 | 0.0% | -- |
| 03/13/2025 03/13/25 | Sold | $470,000 | -3.2% | $137 / Sq Ft |
| 01/14/2025 01/14/25 | For Sale | $485,500 | +3.3% | $141 / Sq Ft |
| 09/01/2024 09/01/24 | Off Market | $470,000 | -- | -- |
| 08/30/2024 08/30/24 | For Sale | $469,900 | +74.4% | $137 / Sq Ft |
| 05/08/2018 05/08/18 | Sold | $269,500 | -3.7% | $76 / Sq Ft |
| 04/26/2018 04/26/18 | Pending | -- | -- | -- |
| 04/13/2018 04/13/18 | For Sale | $279,900 | 0.0% | $79 / Sq Ft |
| 05/04/2016 05/04/16 | Rented | $1,850 | 0.0% | -- |
| 04/25/2016 04/25/16 | Under Contract | -- | -- | -- |
| 04/08/2016 04/08/16 | For Rent | $1,850 | -- | -- |
Tax History Compared to Growth
Tax History
| Year | Tax Paid | Tax Assessment Tax Assessment Total Assessment is a certain percentage of the fair market value that is determined by local assessors to be the total taxable value of land and additions on the property. | Land | Improvement |
|---|---|---|---|---|
| 2023 | $2,413 | $459,700 | $90,000 | $369,700 |
| 2022 | $2,413 | $276,800 | $55,000 | $221,800 |
| 2021 | $2,413 | $276,800 | $55,000 | $221,800 |
| 2020 | $2,413 | $276,800 | $55,000 | $221,800 |
| 2019 | $2,447 | $276,800 | $55,000 | $221,800 |
| 2018 | $2,096 | $189,200 | $28,100 | $161,100 |
| 2017 | $2,078 | $189,200 | $28,100 | $161,100 |
| 2016 | $2,075 | $189,200 | $28,100 | $161,100 |
| 2015 | $2,071 | $189,200 | $28,100 | $161,100 |
| 2014 | $2,069 | $182,100 | $28,100 | $154,000 |
Agents Affiliated with this Home
-
Kurt Loomis

Seller's Agent in 2025
Kurt Loomis
EXP Realty LLC Ballantyne
(704) 773-3234
2 in this area
107 Total Sales
-
Albert Johnson

Buyer's Agent in 2025
Albert Johnson
Keller Williams Unlimited
(910) 286-0134
2 in this area
167 Total Sales
-
M
Seller's Agent in 2018
Mirna Pineda
iMatch Realty LLC
-
M
Seller Co-Listing Agent in 2018
Michael Garrett
iMatch Realty LLC
-
Kevin Corzine

Buyer's Agent in 2018
Kevin Corzine
Southern Homes of the Carolinas, Inc
(704) 200-5450
1 in this area
18 Total Sales
-
Jolie Ferrier
J
Buyer's Agent in 2016
Jolie Ferrier
Bright House Real Estate LLC
(704) 340-4177
4 in this area
20 Total Sales
Map
Source: Canopy MLS (Canopy Realtor® Association)
MLS Number: 4176659
APN: 137-262-63
- 7031 Woodbridge Valley Cir
- 10044 Markus Dr
- 6340 Ellesmere Ct
- 9319 Chislehurst Rd
- 6611 Barry Whitaker Place
- 7224 Kuck Rd
- 7327 Snowbird Ct
- 10028 Santa fe Ln
- 9232 Chislehurst Rd
- 7151 Plough Dr
- 7434 Lawyers Station Dr
- 7021 Willow Bend Ln
- 6929 Plough Dr
- 6441 Wilson Grove Rd
- 10016 Heathergate Ln
- 7316 Truelight Church Rd
- 7219 Spring Morning Ln
- 10200 Cairnsmore Place
- 9833 Ardley Park Way
- 7445 Forrest Rader Dr
