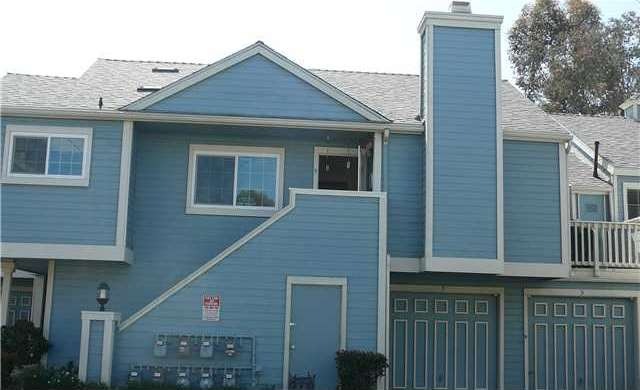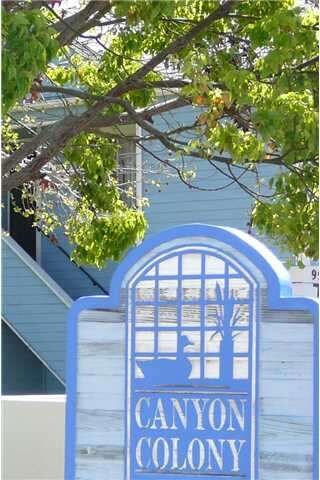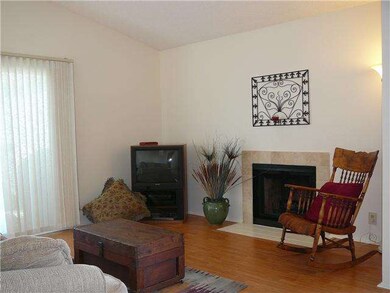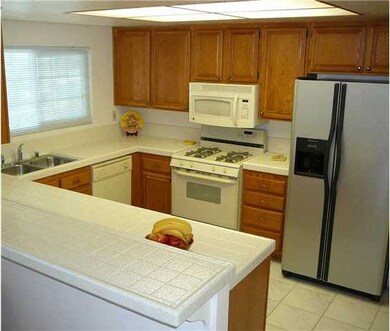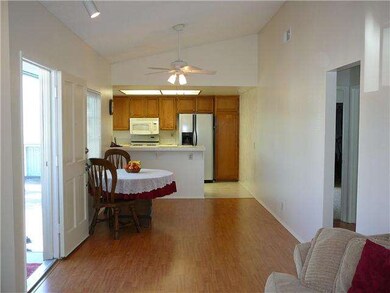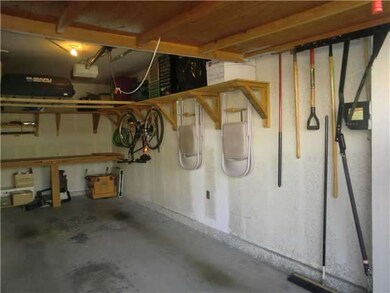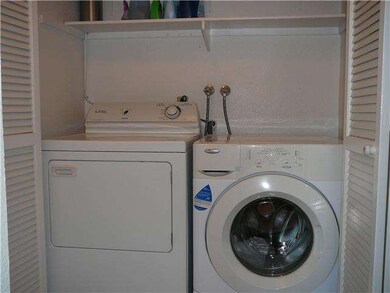
9929 Maya Linda Rd Unit 9 San Diego, CA 92126
Mira Mesa NeighborhoodHighlights
- In Ground Pool
- Cape Cod Architecture
- End Unit
- Mira Mesa High School Rated A
- Property Near a Canyon
- Balcony
About This Home
As of April 2012Rarely Available Canyon Colony w/garage #9 across driveway. Single level beauty sits above garages. QUIET, CLEAN & redi for your Buyer! Full size w/d (negotiable), Central A/C,Newer furnace,Newer Wtr Htr,Dual paned windows! Vaulted ceilings add so much to LR,DR & Mstr Bedrm. 2nd bedrm has walk-in closet. Very spiffy baths have windows for light & fresh air!NICE! Cozy frplc & large balcony for BBQ. Your very own garage w/shelving & workbench! EZ freeway access but no noise! Traditional sale!!! See Suppl. Source of square footage is builder's brochure (1005 square feet), tax assessors records show slightly less (996 square feet). Almost new A/C,Furnace and Water Heater. Ceiling fans in vaulted ceilings of both Mstr Bedroom and Dining Room. Real pride of ownership exists in this home.
Last Agent to Sell the Property
HomeSmart Realty West License #00816511 Listed on: 03/14/2012

Co-Listed By
Mary Mcquinn
HomeSmart Realty West License #00589896
Property Details
Home Type
- Condominium
Est. Annual Taxes
- $3,220
Year Built
- Built in 1986
Lot Details
- Property Near a Canyon
- End Unit
- Private Streets
HOA Fees
- $315 Monthly HOA Fees
Parking
- 1 Car Detached Garage
- Garage Door Opener
- Assigned Parking
Home Design
- Cape Cod Architecture
- Patio Home
- Composition Roof
- Wood Siding
Interior Spaces
- 1,005 Sq Ft Home
- 2-Story Property
- Living Room with Fireplace
- Dining Area
Kitchen
- Oven or Range
- Microwave
- Dishwasher
- Disposal
Flooring
- Carpet
- Laminate
- Tile
Bedrooms and Bathrooms
- 2 Bedrooms
- 2 Full Bathrooms
Laundry
- Laundry closet
- Full Size Washer or Dryer
- Gas Dryer Hookup
Outdoor Features
- Balcony
Schools
- San Diego Unified School District Elementary And Middle School
- San Diego Unified School District High School
Utilities
- Gas Water Heater
- Cable TV Available
Listing and Financial Details
- Assessor Parcel Number 341-330-03-09
Community Details
Overview
- Association fees include common area maintenance, exterior (landscaping), exterior bldg maintenance, limited insurance, roof maintenance, sewer, trash pickup, water
- 9 Units
- Canyon Colony Association, Phone Number (858) 277-4305
- Canyon Colony Community
Recreation
- Community Pool
- Community Spa
Pet Policy
- Breed Restrictions
Ownership History
Purchase Details
Home Financials for this Owner
Home Financials are based on the most recent Mortgage that was taken out on this home.Purchase Details
Home Financials for this Owner
Home Financials are based on the most recent Mortgage that was taken out on this home.Purchase Details
Home Financials for this Owner
Home Financials are based on the most recent Mortgage that was taken out on this home.Purchase Details
Purchase Details
Purchase Details
Similar Homes in San Diego, CA
Home Values in the Area
Average Home Value in this Area
Purchase History
| Date | Type | Sale Price | Title Company |
|---|---|---|---|
| Grant Deed | $210,000 | First American Title Ins Co | |
| Grant Deed | $110,000 | First American Title Ins Co | |
| Grant Deed | $105,000 | South Coast Title Co | |
| Deed | $136,500 | -- | |
| Deed | $97,000 | -- | |
| Deed | $79,000 | -- |
Mortgage History
| Date | Status | Loan Amount | Loan Type |
|---|---|---|---|
| Previous Owner | $84,614 | Unknown | |
| Previous Owner | $15,000 | Credit Line Revolving | |
| Previous Owner | $87,920 | Purchase Money Mortgage | |
| Previous Owner | $83,960 | Purchase Money Mortgage |
Property History
| Date | Event | Price | Change | Sq Ft Price |
|---|---|---|---|---|
| 06/11/2013 06/11/13 | Rented | $1,600 | 0.0% | -- |
| 06/11/2013 06/11/13 | For Rent | $1,600 | 0.0% | -- |
| 05/10/2012 05/10/12 | Rented | $1,600 | 0.0% | -- |
| 05/10/2012 05/10/12 | For Rent | $1,600 | 0.0% | -- |
| 04/30/2012 04/30/12 | Sold | $210,000 | 0.0% | $209 / Sq Ft |
| 03/23/2012 03/23/12 | Pending | -- | -- | -- |
| 03/14/2012 03/14/12 | For Sale | $210,000 | -- | $209 / Sq Ft |
Tax History Compared to Growth
Tax History
| Year | Tax Paid | Tax Assessment Tax Assessment Total Assessment is a certain percentage of the fair market value that is determined by local assessors to be the total taxable value of land and additions on the property. | Land | Improvement |
|---|---|---|---|---|
| 2025 | $3,220 | $263,757 | $100,473 | $163,284 |
| 2024 | $3,220 | $258,586 | $98,503 | $160,083 |
| 2023 | $3,148 | $253,517 | $96,572 | $156,945 |
| 2022 | $3,065 | $248,547 | $94,679 | $153,868 |
| 2021 | $3,043 | $243,674 | $92,823 | $150,851 |
| 2020 | $3,007 | $241,177 | $91,872 | $149,305 |
| 2019 | $2,953 | $236,449 | $90,071 | $146,378 |
| 2018 | $2,763 | $231,813 | $88,305 | $143,508 |
| 2017 | $80 | $227,269 | $86,574 | $140,695 |
| 2016 | $2,652 | $222,814 | $84,877 | $137,937 |
| 2015 | $2,613 | $219,469 | $83,603 | $135,866 |
| 2014 | $2,572 | $215,171 | $81,966 | $133,205 |
Agents Affiliated with this Home
-
Connie Lee

Seller's Agent in 2013
Connie Lee
Keller Williams Realty
(858) 395-8533
5 in this area
28 Total Sales
-
N
Buyer's Agent in 2013
Non-Member Default
Default Non-Member Office
-
O
Buyer's Agent in 2013
Out of Area Agent
Out of Area Office
-
K
Buyer's Agent in 2013
Kathryn Frost
RETS IDX TCAR VENDORS
-
Nancy Davis

Seller's Agent in 2012
Nancy Davis
HomeSmart Realty West
(619) 520-7249
1 in this area
28 Total Sales
-
M
Seller Co-Listing Agent in 2012
Mary Mcquinn
HomeSmart Realty West
Map
Source: San Diego MLS
MLS Number: 120013762
APN: 341-330-03-09
- 9989 Maya Linda Rd Unit 64
- 10026 Maya Linda Rd Unit 6101
- 10076 Maya Linda Rd Unit 1101
- 10202 Black Mountain Rd Unit 11
- 9504 Carroll Canyon Rd Unit 202
- 10143 Caminito Volar Unit 185
- 10222 Black Mountain Rd Unit 69
- 10249 Black Mountain Rd Unit Q3
- 9765 Mesa Springs Way Unit 66
- 9709 Mesa Springs Way Unit 212
- 9725 Mesa Springs Way Unit 176
- 10240 Black Mountain Rd Unit 109
- 10240 Black Mountain Rd Unit 107
- 10278 Black Mountain Rd Unit 176
- 10248 Maya Linda Rd Unit 33
- 10224 Maya Linda Rd Unit 17
- 9236 Three Seasons Rd
- 9155-57 Gold Coast Dr
- 10449 Baywood Ave
- 10582 Caminito Glenellen
