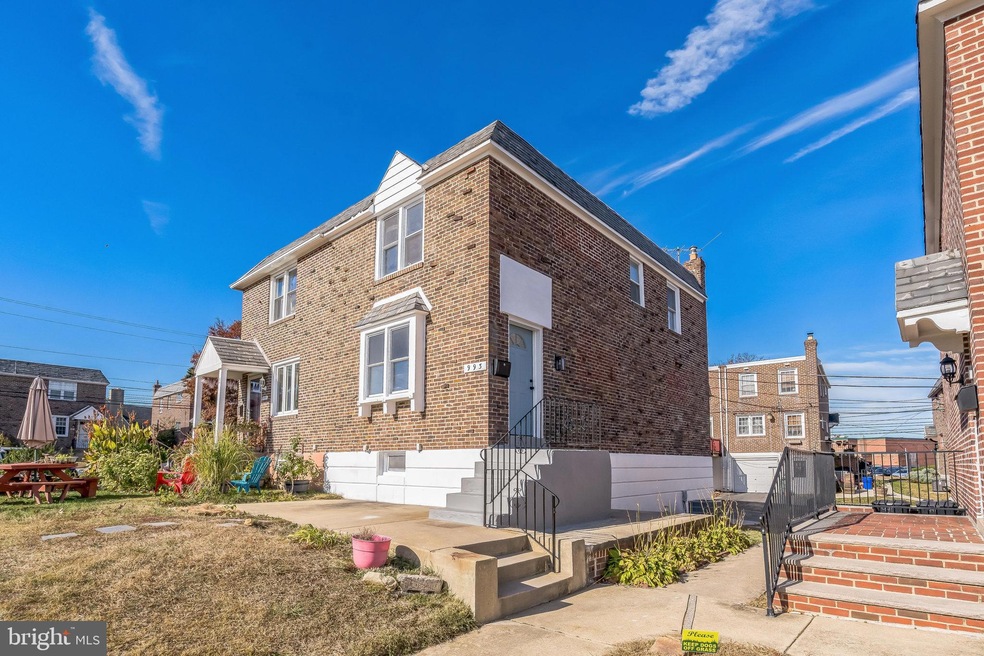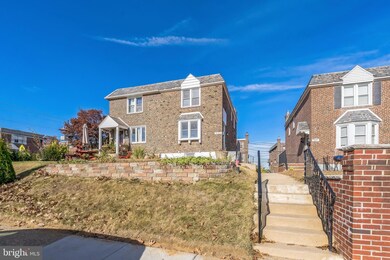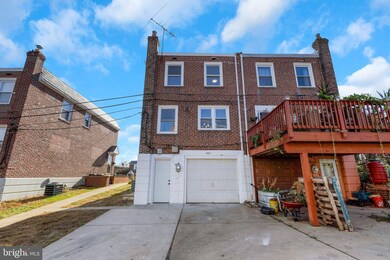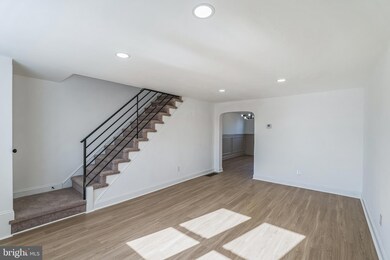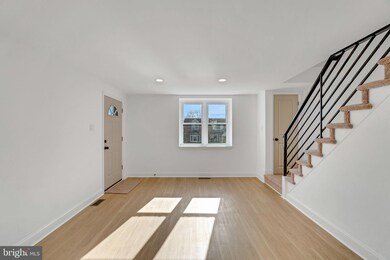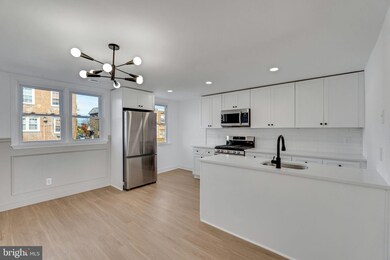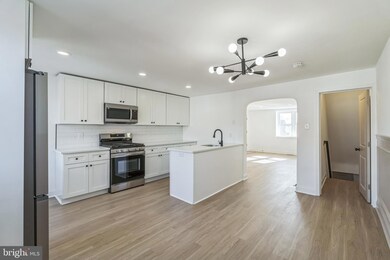
993 Fairfax Rd Drexel Hill, PA 19026
Highlights
- Straight Thru Architecture
- 1 Car Attached Garage
- 90% Forced Air Heating and Cooling System
- No HOA
About This Home
As of December 2024Welome to 993 Fairfax Rd in Drexel Hill.
This house was an undertaking of dedication to bring a property back to life. FULLY renovated from top to bottom, this house boasts a NEWLY RUBBED COATED ROOF, NEW KITCHEN, NEW APPLIANCES, NEW FLOORS, UPDATED ELECTRIC, NEW LIGHT FIXTURES, NEW BATHROOM, NEW HVAC AND FRESHLY PAINTED THROUGHOUT. This house is truly 100% move in ready. You don't have to go in and "touch up" anything, you can just move your stuff in and enjoy the holiday season.
Have I mentioned the location? This property is centrally located between all local schools your child could need. Upper Darby Kindergarten Academy, Hillcrest Elementary School, Drexel Hill Middle School, St Bernadette School, Upper Darby High School and Bonner'Prendie High School are all less then 2 miles from this property. Quarry Shoppping Center can be seen from your kitchen window which makes Giant, Starbucks, Visionworks, Lowes, Comcast, Supercuts, Panera Bread, and multiple banks a 3 block walk away. This property is in one of the most walkable and convenient locations in Drexel Hill but if you're a commuter, you have access to the trolley line, multiple bus routes, and 69th street station which is the starting point of anywhere you would need to go. Driving down Township Line in one direction will take you to Springfield and connect you to the Blue Route while heading the other direction will take you right into the city of Philadelphia.
I could go on and on but there are only a certain amount of characters allowed in this field so please come out, see the house, drive around the area, and see why 993 Fairfax is the ideal home!
Townhouse Details
Home Type
- Townhome
Est. Annual Taxes
- $5,450
Year Built
- Built in 1949
Lot Details
- 2,614 Sq Ft Lot
- Lot Dimensions are 26.00 x 94.00
Parking
- 1 Car Attached Garage
- 2 Driveway Spaces
- Basement Garage
- On-Street Parking
Home Design
- Semi-Detached or Twin Home
- Straight Thru Architecture
- Flat Roof Shape
- Brick Exterior Construction
- Block Foundation
- Rubber Roof
Interior Spaces
- 1,120 Sq Ft Home
- Property has 3 Levels
- Partially Finished Basement
- Rear Basement Entry
Bedrooms and Bathrooms
- 3 Bedrooms
- 1 Full Bathroom
Schools
- Upper Darby Senior High School
Utilities
- 90% Forced Air Heating and Cooling System
- Cooling System Utilizes Natural Gas
- Natural Gas Water Heater
Listing and Financial Details
- Tax Lot 303-008
- Assessor Parcel Number 16-08-01212-00
Community Details
Overview
- No Home Owners Association
- Drexel Hill Subdivision
Pet Policy
- No Pets Allowed
Ownership History
Purchase Details
Home Financials for this Owner
Home Financials are based on the most recent Mortgage that was taken out on this home.Purchase Details
Home Financials for this Owner
Home Financials are based on the most recent Mortgage that was taken out on this home.Purchase Details
Purchase Details
Home Financials for this Owner
Home Financials are based on the most recent Mortgage that was taken out on this home.Purchase Details
Similar Homes in the area
Home Values in the Area
Average Home Value in this Area
Purchase History
| Date | Type | Sale Price | Title Company |
|---|---|---|---|
| Deed | $300,000 | None Listed On Document | |
| Deed | $300,000 | None Listed On Document | |
| Deed | $160,000 | None Listed On Document | |
| Interfamily Deed Transfer | -- | None Available | |
| Deed | $87,500 | Commonwealth Land Title Ins | |
| Interfamily Deed Transfer | -- | -- |
Mortgage History
| Date | Status | Loan Amount | Loan Type |
|---|---|---|---|
| Open | $240,000 | New Conventional | |
| Closed | $240,000 | New Conventional | |
| Previous Owner | $66,750 | New Conventional | |
| Previous Owner | $60,000 | New Conventional | |
| Previous Owner | $83,000 | Fannie Mae Freddie Mac | |
| Previous Owner | $87,400 | FHA |
Property History
| Date | Event | Price | Change | Sq Ft Price |
|---|---|---|---|---|
| 12/06/2024 12/06/24 | Sold | $300,000 | +1.7% | $268 / Sq Ft |
| 11/16/2024 11/16/24 | For Sale | $295,000 | +84.4% | $263 / Sq Ft |
| 09/27/2024 09/27/24 | Sold | $160,000 | -- | $143 / Sq Ft |
| 08/16/2024 08/16/24 | Pending | -- | -- | -- |
Tax History Compared to Growth
Tax History
| Year | Tax Paid | Tax Assessment Tax Assessment Total Assessment is a certain percentage of the fair market value that is determined by local assessors to be the total taxable value of land and additions on the property. | Land | Improvement |
|---|---|---|---|---|
| 2024 | $5,450 | $128,870 | $27,580 | $101,290 |
| 2023 | $5,399 | $128,870 | $27,580 | $101,290 |
| 2022 | $5,254 | $128,870 | $27,580 | $101,290 |
| 2021 | $7,084 | $128,870 | $27,580 | $101,290 |
| 2020 | $5,757 | $89,000 | $30,090 | $58,910 |
| 2019 | $5,656 | $89,000 | $30,090 | $58,910 |
| 2018 | $5,591 | $89,000 | $0 | $0 |
| 2017 | $5,446 | $89,000 | $0 | $0 |
| 2016 | $488 | $89,000 | $0 | $0 |
| 2015 | $488 | $89,000 | $0 | $0 |
| 2014 | $488 | $89,000 | $0 | $0 |
Agents Affiliated with this Home
-
Jennifer O'Doherty

Seller's Agent in 2024
Jennifer O'Doherty
Coldwell Banker Realty
(610) 952-4180
4 in this area
68 Total Sales
-
John Dolceamore

Seller's Agent in 2024
John Dolceamore
BHHS Fox & Roach
(610) 742-8839
4 in this area
63 Total Sales
-
Sue Chupein

Buyer's Agent in 2024
Sue Chupein
Compass RE
(610) 609-1910
5 in this area
116 Total Sales
Map
Source: Bright MLS
MLS Number: PADE2079712
APN: 16-08-01212-00
- 964 Fairfax Rd
- 944 Fairfax Rd
- 2540 Bond Ave
- 1011 Bryan St
- 902 Kenwood Rd
- 2518 Marvine Ave
- 2421 Bond Ave
- 814 Kenwood Rd
- 1128 Wilson Dr
- 1135 Harding Dr
- 802 Kenwood Rd
- 1133 Agnew Dr
- 1147 Harding Dr
- 842 Fairfax Rd
- 1138 Hollywood Ave Unit 82
- 2319 Bond Ave
- 736 Fairfax Rd
- 1226 Agnew Dr
- 1233 Roosevelt Dr Unit 100
- 846 Windermere Ave
