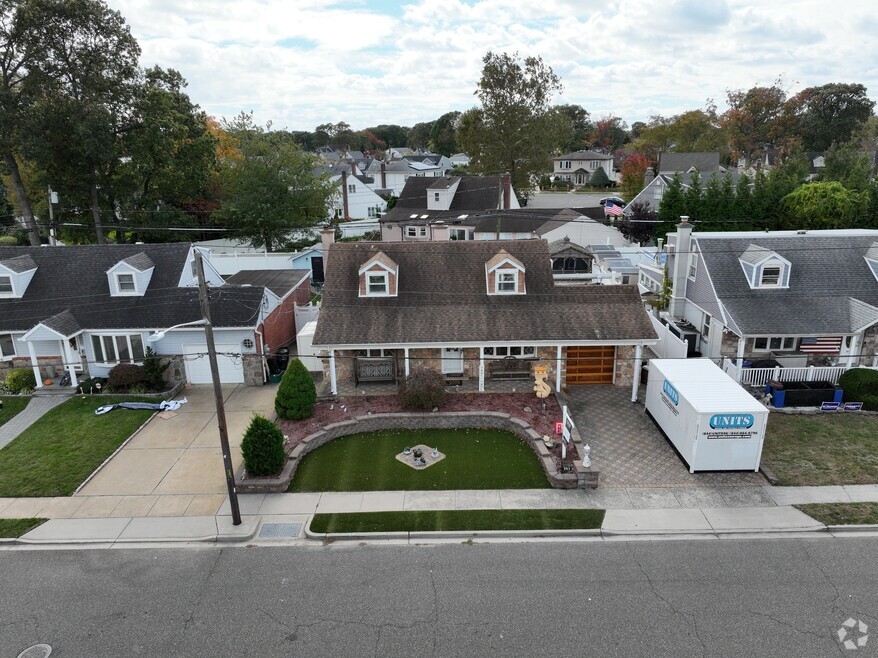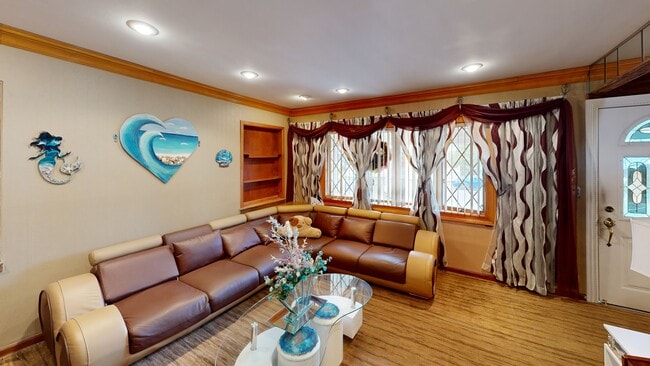
993 Ferngate Dr Franklin Square, NY 11010
Estimated payment $5,667/month
Highlights
- Hot Property
- Cape Cod Architecture
- Main Floor Bedroom
- Vinyl Pool
- Private Lot
- Granite Countertops
About This Home
Welcome to 993 Ferngate Drive in Franklin Square , the first time on the market in almost 50 years! This custom designed expanded cape located mid block on a quiet street has beautiful curb & yard appeal and unique features. Set on a 60 x 100 lot, this spacious three bedroom, two full bathroom residence features two extensions, an inviting front porch, and gorgeous pavers and stonework throughout the property. Turf front lawn is maintenance free! Enjoy outdoor living with a large in-ground solar heated pool complete with diving board and slide, 2 year old pool filter, new privacy fence and a charming gazebo—perfect for entertaining. There is also an electronic awning, shed and sun visor in this custom designed fenced in yard. Open concept kitchen with stainless appliances, large family room, finished basement. This home has large rooms, many closets and a lot of storage. 8 year old roof. Updated 200AMP electric, young hot water heater, boiler and CAC unit. Forced heat and a thoughtfully designed layout for year-round comfort. Attached garage with new custom door. Sprinkler/ alarm. Conveniently located near restaurants, shops and parkways. Motivated seller.
Listing Agent
BERKSHIRE HATHAWAY Brokerage Phone: 516-741-3070 License #10401361691 Listed on: 10/20/2025

Open House Schedule
-
Sunday, November 02, 20252:30 to 4:30 pm11/2/2025 2:30:00 PM +00:0011/2/2025 4:30:00 PM +00:00Add to Calendar
Home Details
Home Type
- Single Family
Est. Annual Taxes
- $11,421
Year Built
- Built in 1950
Lot Details
- 6,000 Sq Ft Lot
- Lot Dimensions are 60 x100
- Private Lot
- Level Lot
- Back Yard Fenced
Parking
- 1 Car Garage
- On-Street Parking
Home Design
- Cape Cod Architecture
- Shingle Siding
- Stone Siding
Interior Spaces
- 1,906 Sq Ft Home
- 1.5-Story Property
- Wood Burning Fireplace
- Awning
- Family Room
- Storage
- Carpet
Kitchen
- Electric Range
- Freezer
- Dishwasher
- Stainless Steel Appliances
- Granite Countertops
Bedrooms and Bathrooms
- 3 Bedrooms
- Main Floor Bedroom
- Dual Closets
- Bathroom on Main Level
- 2 Full Bathrooms
Laundry
- Laundry in Kitchen
- Dryer
Finished Basement
- Basement Fills Entire Space Under The House
- Basement Storage
Home Security
- Security Lights
- Security Gate
- Video Cameras
- Fire and Smoke Detector
Eco-Friendly Details
- Solar Heating System
Pool
- Vinyl Pool
- Fence Around Pool
Outdoor Features
- Covered Patio or Porch
- Gazebo
- Private Mailbox
Schools
- Willow Road Elementary School
- Valley Stream North High Middle School
- Valley Stream North High School
Utilities
- Forced Air Heating and Cooling System
- Cooling System Mounted To A Wall/Window
- Vented Exhaust Fan
- Heating System Uses Oil
- Oil Water Heater
- Cable TV Available
Listing and Financial Details
- Exclusions: 2 dining room chandeliers, front swing
- Legal Lot and Block 39 / 534
- Assessor Parcel Number 2089-35-534-00-0039-0
3D Interior and Exterior Tours
Floorplans
Map
Home Values in the Area
Average Home Value in this Area
Tax History
| Year | Tax Paid | Tax Assessment Tax Assessment Total Assessment is a certain percentage of the fair market value that is determined by local assessors to be the total taxable value of land and additions on the property. | Land | Improvement |
|---|---|---|---|---|
| 2025 | $11,422 | $563 | $217 | $346 |
| 2024 | $4,429 | $539 | $207 | $332 |
| 2023 | $10,742 | $564 | $217 | $347 |
| 2022 | $10,742 | $534 | $217 | $317 |
| 2021 | $11,613 | $504 | $208 | $296 |
| 2020 | $7,225 | $476 | $342 | $134 |
| 2019 | $6,973 | $510 | $343 | $167 |
| 2018 | $7,088 | $544 | $0 | $0 |
| 2017 | $4,406 | $578 | $346 | $232 |
| 2016 | $7,392 | $612 | $329 | $283 |
| 2015 | $3,095 | $646 | $348 | $298 |
| 2014 | $3,095 | $646 | $348 | $298 |
| 2013 | $3,044 | $680 | $366 | $314 |
Property History
| Date | Event | Price | List to Sale | Price per Sq Ft |
|---|---|---|---|---|
| 10/29/2025 10/29/25 | Price Changed | $899,000 | -6.2% | $472 / Sq Ft |
| 10/20/2025 10/20/25 | For Sale | $958,888 | -- | $503 / Sq Ft |
About the Listing Agent
Catherine's Other Listings
Source: OneKey® MLS
MLS Number: 923821
APN: 2089-35-534-00-0039-0
- 1048 Windermere Rd
- 601 Bernice Rd
- 1027 Windermere Rd
- 1022 Lorraine Dr
- 1053 Lorraine Dr
- 865 Third Ave
- 882 Third Ave
- 1007 Third Ave
- 911 First Ave
- 1096 Shelburne Dr
- 767 Doughty Ave
- 997 Glen Dr
- 708 Anderson Ave
- 1035 Glen Dr
- 1031 Jerome Rd
- 422 Saint Agnes Place
- 818 Palmetto Dr
- 696 Byron Ave
- 859 Franklin Ave
- 791 Caryl St
- 1016 Oaks Dr
- 890 Polk Ave
- 658 Wyngate Dr E
- 47 G St
- 581 Meacham Ave Unit 2nd Floor
- 588 Cameron St
- 722 N Ascan St
- 1332 Star Ave
- 308 Lucille Ave Unit 2nd floor
- 308 Lucille Ave Unit 1
- 277 Kirkman Ave
- 764 Lenore Ln Unit 1
- 61 James St
- 45 Demille Ave
- 1007 Russell St Unit One bedroom
- 1174 Russell St Unit Second Floor
- 420 N Corona Ave
- 23 Doris Ave
- 307 Emerson Place
- 30 Mckinley Ave Unit Upper Unit





