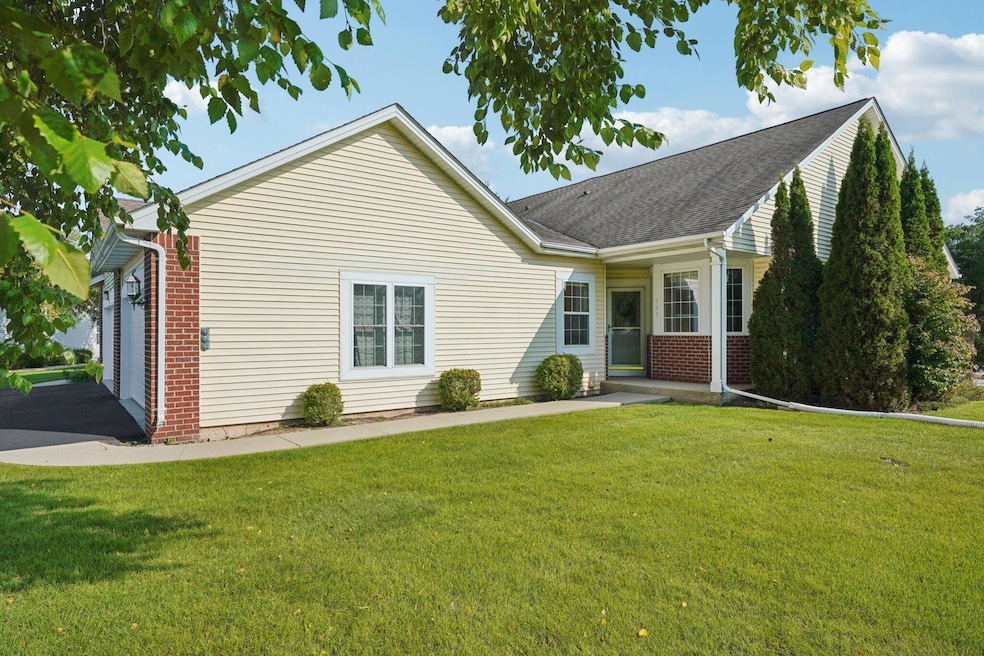993 Niagara Ct Port Washington, WI 53074
Estimated payment $1,839/month
Highlights
- Hot Property
- Open Floorplan
- Park
- Dunwiddie Elementary School Rated A-
- 2 Car Attached Garage
- 1-Story Property
About This Home
Welcome to Port Washington, a vibrant coastal town on Lake Michigan! This stunning ranch-style side-by-side condo in Lake Ridge offers 2BR/2BA, a sunny den, cozy gas fireplace, first-floor laundry, and attached garage. The spacious primary suite features a walk-in closet and private bath. Lower level with rough-in for 3rd bath and full walkout to patio is ready to finish for added living space. Enjoy low-maintenance living with small-town charmwalk the historic harbor, marina, bluff-top trails, and explore shops, restaurants, and the award-winning Possibility Playground, all just minutes away.
Listing Agent
Corcoran Realty & Co Brokerage Email: katie@corcoranrealtyco.com License #58512-90 Listed on: 09/12/2025
Property Details
Home Type
- Condominium
Est. Annual Taxes
- $3,534
Parking
- 2 Car Attached Garage
Home Design
- Brick Exterior Construction
- Vinyl Siding
Interior Spaces
- 1,437 Sq Ft Home
- 1-Story Property
- Open Floorplan
Kitchen
- Oven
- Range
- Microwave
- Dishwasher
- Disposal
Bedrooms and Bathrooms
- 2 Bedrooms
- 2 Full Bathrooms
Laundry
- Dryer
- Washer
Basement
- Walk-Out Basement
- Basement Fills Entire Space Under The House
Schools
- Dunwiddie Elementary School
- Thomas Jefferson Middle School
- Port Washington High School
Listing and Financial Details
- Exclusions: Staging Items; Seller's Personal Property
- Assessor Parcel Number 161740009000
Community Details
Overview
- Property has a Home Owners Association
- Association fees include common area maintenance, common area insur
Recreation
- Park
Map
Home Values in the Area
Average Home Value in this Area
Tax History
| Year | Tax Paid | Tax Assessment Tax Assessment Total Assessment is a certain percentage of the fair market value that is determined by local assessors to be the total taxable value of land and additions on the property. | Land | Improvement |
|---|---|---|---|---|
| 2024 | $3,534 | $226,500 | $40,000 | $186,500 |
| 2023 | $3,142 | $226,500 | $40,000 | $186,500 |
| 2022 | $3,187 | $226,500 | $40,000 | $186,500 |
| 2021 | $3,130 | $226,500 | $40,000 | $186,500 |
| 2020 | $2,939 | $163,200 | $35,000 | $128,200 |
| 2019 | $2,990 | $163,200 | $35,000 | $128,200 |
| 2018 | $2,908 | $163,200 | $35,000 | $128,200 |
| 2017 | $2,877 | $163,200 | $35,000 | $128,200 |
| 2016 | $2,887 | $163,200 | $35,000 | $128,200 |
| 2015 | $2,810 | $163,200 | $35,000 | $128,200 |
| 2014 | $2,644 | $163,200 | $35,000 | $128,200 |
| 2013 | $2,815 | $163,200 | $35,000 | $128,200 |
Property History
| Date | Event | Price | Change | Sq Ft Price |
|---|---|---|---|---|
| 09/12/2025 09/12/25 | For Sale | $289,900 | -- | $202 / Sq Ft |
Purchase History
| Date | Type | Sale Price | Title Company |
|---|---|---|---|
| Quit Claim Deed | -- | None Available | |
| Deed | $200,000 | None Available |
Source: Metro MLS
MLS Number: 1933132
APN: 161740009000
- 829 W Melin St
- 905 W Larabee St
- 218 N Maple St
- 125 S Summit Dr
- Lt30 Applewood Dr
- Lt28 Applewood Dr
- 772 N Holden St
- 480 W Grand Ave
- 321 W Dodge St
- 414 Hillcrest Ct
- The Taylor Plan at Hidden Hills North
- The Arielle Plan at Hidden Hills North
- The Skylar Plan at Hidden Hills North
- The Lauren Plan at Hidden Hills North
- The Hannah Plan at Hidden Hills North
- The Brianna Plan at Hidden Hills North
- The Sophia Plan at Hidden Hills North
- The Rylee Plan at Hidden Hills North
- The Quinn Plan at Hidden Hills North
- 1479 Garay Ln Unit 204
- 630 N Spring St
- 1579-1589 Portview Dr
- 440 N Montgomery St Unit Upper
- 1740 W Grand Ave
- 724 S Spring St
- 122 E Prospect St
- 219 N Franklin St Unit 219
- 110 S Wisconsin St Unit 2D
- 229 E Van Buren St Unit 2
- 1084 Westport Dr
- 457 Bastle Wynd
- 463 Bastle Wynd
- 464 Kinsale Ln
- 856 Market St
- 1802 E Sauk Rd
- 2212 New Port Vista Dr
- 103 W Stoney Ridge Way
- 640-654 W Hillcrest Rd
- 248 Emerald Blvd
- 160 Candleberry Ln







