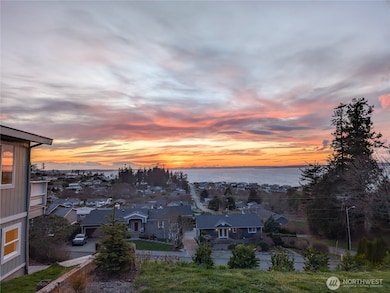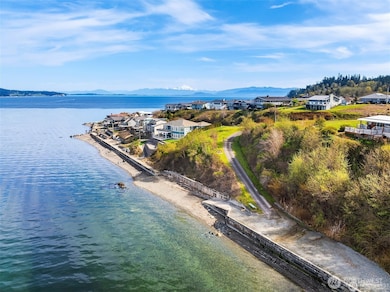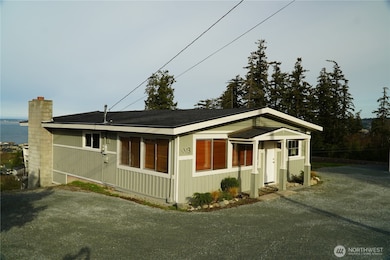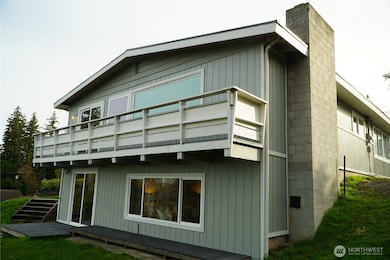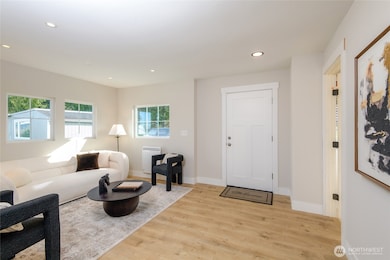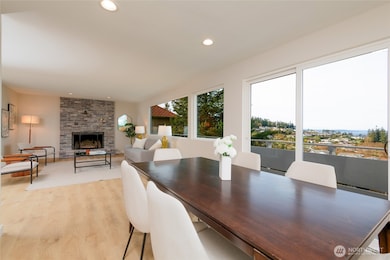
$700,000 Sold Jan 10, 2025
- 5 Beds
- 2 Baths
- 2,045 Sq Ft
- 231 164th St SE
- Bothell, WA
Fixer triplex on 10,890 Sq Ft corner site zoned for up to 5 units/townhomes. Has steady, long-term tenants. Located on 164th Street between Mill Creek & I-5. Adjoins "Mill Creek Townhomes" to the south. Present triplex structure with long term tenants allows for additional income ($39K+NOI) while planning future development & obtaining permits. Maybe feasible to rehab and add more units/townhomes
Jon Beahm Blue Ridge Realty, Inc.

