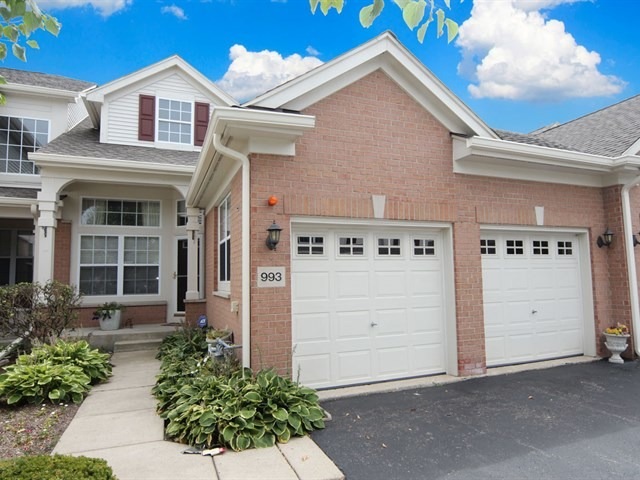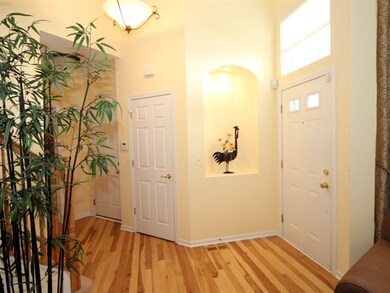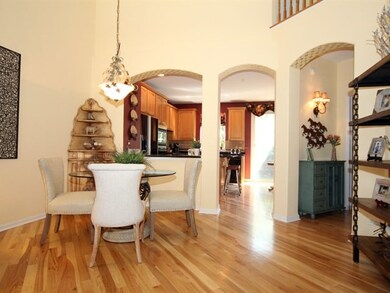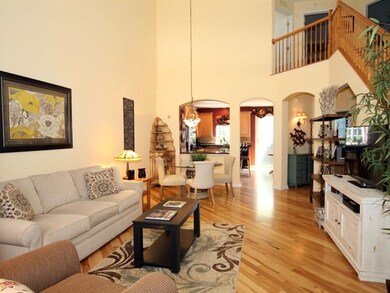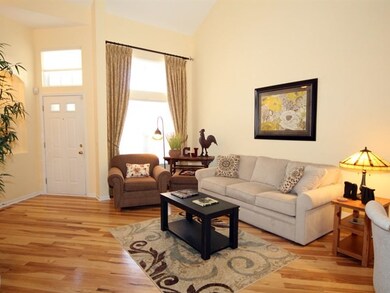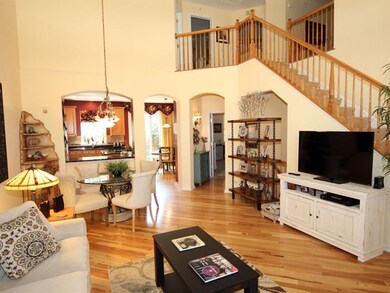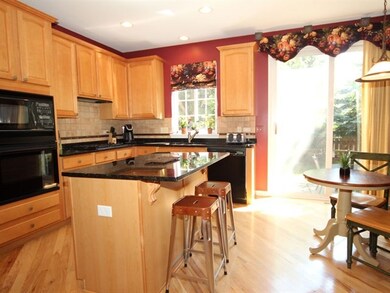
993 Orchard Pond Ct Lake Zurich, IL 60047
Highlights
- Landscaped Professionally
- Vaulted Ceiling
- Main Floor Bedroom
- Seth Paine Elementary School Rated A
- Wood Flooring
- Whirlpool Bathtub
About This Home
As of October 2016Fabulous Decor in this Fabulous Townhome with All the Upgrades You Can Wish For * Open Floor Plan features Grand Staircase * Quality New Hardwood Floors * Premium Light Fixtures * Cook's Delight Kitchen with Island plus Granite, Extra Wall of Cabinetry & All Black Appliances * Spacious 1st. Floor Master Suite has 2 Closets Including Walk-In plus Luxury Bathroom * 2nd. Floor features Loft with Fireplace & Huge Walk-In Closet & 2 Spacious Bedrooms plus Neutral Bathroom with Quality Tile * Finished Basement Offers Spacious Recreation Room * Open Wet Bar/Game Area plus 4th. Bedroom with Huge Walk-In Closet * Additional Wall of Closets & Full Bathroom * Storage Galore on Every Floor! Impeccable & Recently Painted Throughout * Gorgeous Window Treatments * Decorator Powder Room * Main Floor Laundry with Sink & Cabinetry * This One Stands Apart from the Rest - What a Great Opportunity to Own a Beautifully Upgraded Decorator Designed Unit * Great Interior Location
Last Agent to Sell the Property
RE/MAX Suburban License #471003036 Listed on: 08/09/2016

Last Buyer's Agent
@properties Christie's International Real Estate License #475125134

Townhouse Details
Home Type
- Townhome
Est. Annual Taxes
- $7,535
Year Built
- 2003
HOA Fees
- $367 per month
Parking
- Attached Garage
- Garage Transmitter
- Garage Door Opener
- Driveway
- Parking Included in Price
Home Design
- Brick Exterior Construction
- Slab Foundation
- Asphalt Shingled Roof
- Vinyl Siding
Interior Spaces
- Wet Bar
- Bar Fridge
- Vaulted Ceiling
- Gas Log Fireplace
- Loft
- Game Room
- Wood Flooring
Kitchen
- Breakfast Bar
- Oven or Range
- Microwave
- Bar Refrigerator
- Dishwasher
- Kitchen Island
- Disposal
Bedrooms and Bathrooms
- Main Floor Bedroom
- Primary Bathroom is a Full Bathroom
- Bathroom on Main Level
- Dual Sinks
- Whirlpool Bathtub
- Separate Shower
Laundry
- Laundry on main level
- Dryer
- Washer
Finished Basement
- Basement Fills Entire Space Under The House
- Finished Basement Bathroom
Home Security
Utilities
- Central Air
- Heating System Uses Gas
Additional Features
- Patio
- Landscaped Professionally
Listing and Financial Details
- Homeowner Tax Exemptions
Community Details
Pet Policy
- Pets Allowed
Security
- Storm Screens
Ownership History
Purchase Details
Purchase Details
Home Financials for this Owner
Home Financials are based on the most recent Mortgage that was taken out on this home.Purchase Details
Home Financials for this Owner
Home Financials are based on the most recent Mortgage that was taken out on this home.Purchase Details
Home Financials for this Owner
Home Financials are based on the most recent Mortgage that was taken out on this home.Purchase Details
Purchase Details
Similar Home in Lake Zurich, IL
Home Values in the Area
Average Home Value in this Area
Purchase History
| Date | Type | Sale Price | Title Company |
|---|---|---|---|
| Deed | -- | None Listed On Document | |
| Warranty Deed | $360,000 | American Natl Title Svcs Inc | |
| Interfamily Deed Transfer | -- | None Available | |
| Warranty Deed | $355,000 | Attorney | |
| Interfamily Deed Transfer | -- | None Available | |
| Special Warranty Deed | $391,500 | Chicago Title Insurance Comp |
Mortgage History
| Date | Status | Loan Amount | Loan Type |
|---|---|---|---|
| Previous Owner | $266,250 | Adjustable Rate Mortgage/ARM |
Property History
| Date | Event | Price | Change | Sq Ft Price |
|---|---|---|---|---|
| 10/25/2016 10/25/16 | Sold | $360,000 | -1.3% | $111 / Sq Ft |
| 09/26/2016 09/26/16 | Pending | -- | -- | -- |
| 08/10/2016 08/10/16 | For Sale | $364,900 | +1.4% | $112 / Sq Ft |
| 08/09/2016 08/09/16 | Off Market | $360,000 | -- | -- |
| 08/09/2016 08/09/16 | For Sale | $364,900 | +2.8% | $112 / Sq Ft |
| 09/28/2015 09/28/15 | Sold | $355,000 | -1.1% | $109 / Sq Ft |
| 08/28/2015 08/28/15 | Pending | -- | -- | -- |
| 08/26/2015 08/26/15 | For Sale | $359,000 | -- | $110 / Sq Ft |
Tax History Compared to Growth
Tax History
| Year | Tax Paid | Tax Assessment Tax Assessment Total Assessment is a certain percentage of the fair market value that is determined by local assessors to be the total taxable value of land and additions on the property. | Land | Improvement |
|---|---|---|---|---|
| 2024 | $7,535 | $115,951 | $25,414 | $90,537 |
| 2023 | $7,535 | $112,836 | $24,731 | $88,105 |
| 2022 | $8,376 | $118,525 | $24,251 | $94,274 |
| 2021 | $8,073 | $115,488 | $23,630 | $91,858 |
| 2020 | $8,304 | $115,488 | $23,630 | $91,858 |
| 2019 | $8,682 | $121,312 | $23,424 | $97,888 |
| 2018 | $8,345 | $117,656 | $25,198 | $92,458 |
| 2017 | $8,258 | $116,238 | $24,894 | $91,344 |
| 2016 | $8,118 | $112,928 | $24,106 | $88,822 |
| 2015 | $7,994 | $107,560 | $22,960 | $84,600 |
| 2014 | $7,001 | $93,293 | $22,345 | $70,948 |
| 2012 | $6,603 | $93,489 | $22,392 | $71,097 |
Agents Affiliated with this Home
-
Cherie Smith Zurek

Seller's Agent in 2016
Cherie Smith Zurek
RE/MAX
(847) 438-1919
93 in this area
196 Total Sales
-
Jane Herrick Corder

Buyer's Agent in 2016
Jane Herrick Corder
@ Properties
(847) 815-6484
110 Total Sales
-
Maria Etling

Seller's Agent in 2015
Maria Etling
Berkshire Hathaway HomeServices Chicago
(847) 962-7085
5 in this area
79 Total Sales
-
C
Buyer's Agent in 2015
Candace Kissner
RE/MAX Suburban
Map
Source: Midwest Real Estate Data (MRED)
MLS Number: MRD09311543
APN: 14-19-301-097
- 575 Christopher Dr
- 125 N Rainbow Rd
- 170 N Rainbow Rd
- Lot 9 N Rainbow Rd
- 80 S Pleasant Rd Unit A204
- 250 Whitney Rd
- 196 Tyler Ct Unit 21
- 24570 W Middle Fork Rd
- 1140 Honey Lake Rd
- 1221 Honey Lake Rd
- 14 Beech Dr
- 26 Beech Dr
- 105 Kaitlins Way
- 68 Beech Dr
- 1099 Berkshire Ln
- 220 Honey Lake Ct
- 12 Golden Sunset Dr
- 230 Honey Lake Ct
- 250 Honey Lake Ct
- 146 Rosehall Dr
