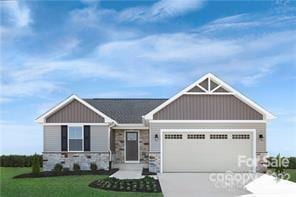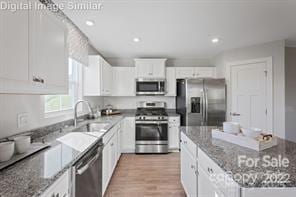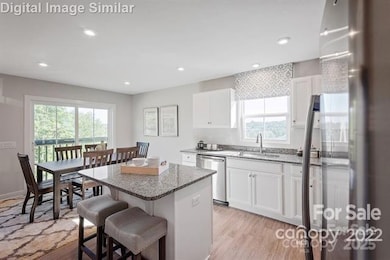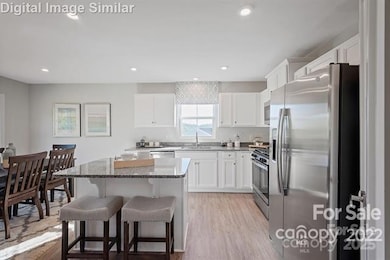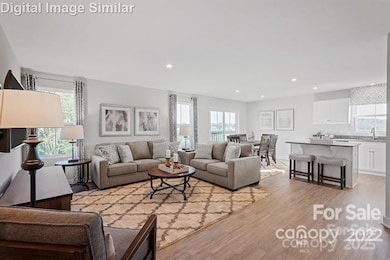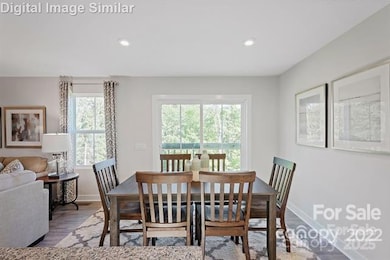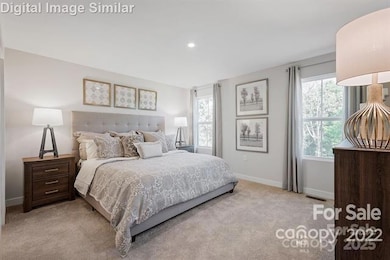993 Pemberley St Unit 3176 Lancaster, SC 29720
Estimated payment $1,975/month
Highlights
- New Construction
- Ranch Style House
- 2 Car Attached Garage
- Open Floorplan
- Lawn
- Walk-In Closet
About This Home
One of our most popular floorplans, this home can be built with your choice of designer interior finishes, but comes included with stainless steel GE kitchen appliances including a refrigerator, granite countertops, center kitchen island with lower pull-out trays and a built-in trash bin for added convenience. The roomy primary bedroom can easily accommodate a king bed and the en-suite bath features a walk-in shower with semi-frameless glass along with a generous walk-in closet. Please call to schedule an appointment.
Listing Agent
Century 21 Providence Realty Brokerage Email: gradythomasc21@gmail.com License #212310 Listed on: 06/09/2025
Home Details
Home Type
- Single Family
Year Built
- New Construction
Lot Details
- Lot Dimensions are 55x110
- Lawn
- Property is zoned MDR
HOA Fees
- $110 Monthly HOA Fees
Parking
- 2 Car Attached Garage
Home Design
- Home is estimated to be completed on 1/15/26
- Ranch Style House
- Slab Foundation
- Vinyl Siding
- Stone Veneer
Interior Spaces
- 1,338 Sq Ft Home
- Open Floorplan
Kitchen
- Oven
- Microwave
- Plumbed For Ice Maker
- Dishwasher
- Disposal
Flooring
- Tile
- Vinyl
Bedrooms and Bathrooms
- 3 Main Level Bedrooms
- Walk-In Closet
- 2 Full Bathrooms
Laundry
- Laundry Room
- Electric Dryer Hookup
Schools
- North Elementary School
- A.R. Rucker Middle School
- Lancaster High School
Utilities
- Central Heating
- Vented Exhaust Fan
- Electric Water Heater
- Cable TV Available
Community Details
- Braesael Association
- Built by Ryan Homes
- Basildon Subdivision, Grand Bahama Floorplan
Listing and Financial Details
- Assessor Parcel Number 0062J-OJ-176
Map
Home Values in the Area
Average Home Value in this Area
Property History
| Date | Event | Price | Change | Sq Ft Price |
|---|---|---|---|---|
| 09/09/2025 09/09/25 | Price Changed | $296,990 | +0.7% | $222 / Sq Ft |
| 08/14/2025 08/14/25 | Price Changed | $294,990 | -1.3% | $220 / Sq Ft |
| 07/02/2025 07/02/25 | Price Changed | $298,990 | -0.3% | $223 / Sq Ft |
| 06/27/2025 06/27/25 | Price Changed | $299,990 | +1.0% | $224 / Sq Ft |
| 06/09/2025 06/09/25 | For Sale | $296,990 | -- | $222 / Sq Ft |
Source: Canopy MLS (Canopy Realtor® Association)
MLS Number: 4268785
- 577 Nesbe St Unit 2222
- 336 Maplestead St Unit 1080
- 585 Nesbe St Unit 2224
- 177 Basildon St Unit 1014
- Cedar Plan at Basildon
- Aspen Plan at Basildon
- Birch Plan at Basildon
- Elder Plan at Basildon
- Spruce Plan at Basildon
- Hazel Plan at Basildon
- 221 Basildon St Unit 1019
- 147 Basildon St Unit 1007
- Grand Cayman Basement Plan at Basildon - Ranches
- Eden Cay Basement Plan at Basildon - Ranches
- Grand Bahama Plan at Basildon - Ranches
- Dominica Spring Plan at Basildon - Ranches
- Grand Cayman Plan at Basildon - Ranches
- Eden Cay Plan at Basildon - Ranches
- 00 University Dr
- 279 Basildon St Unit 1032
- 129 Basildon St
- 1867 Charlotte Hwy
- 622 Eastview Ct
- 307 N Catawba St
- 2524 Bullfrog Ln
- 104 S Gregory St
- 105 S Gregory St
- 3038 Miller St
- 2001 E Park Dr
- 2013 Evans Dr
- 6531 Gopher Rd
- 5800 Lakeway Trail S
- 8707 Bent Creek Rd
- 25622 Seagull Dr
- 10378 Lakeshore Dr
- 5312 Davis Rd Unit B
- 2076 Waverly Ct
- 710 Sharon Dr
- 1101 Sharon Dr
- 1202 Old Fort Dr
