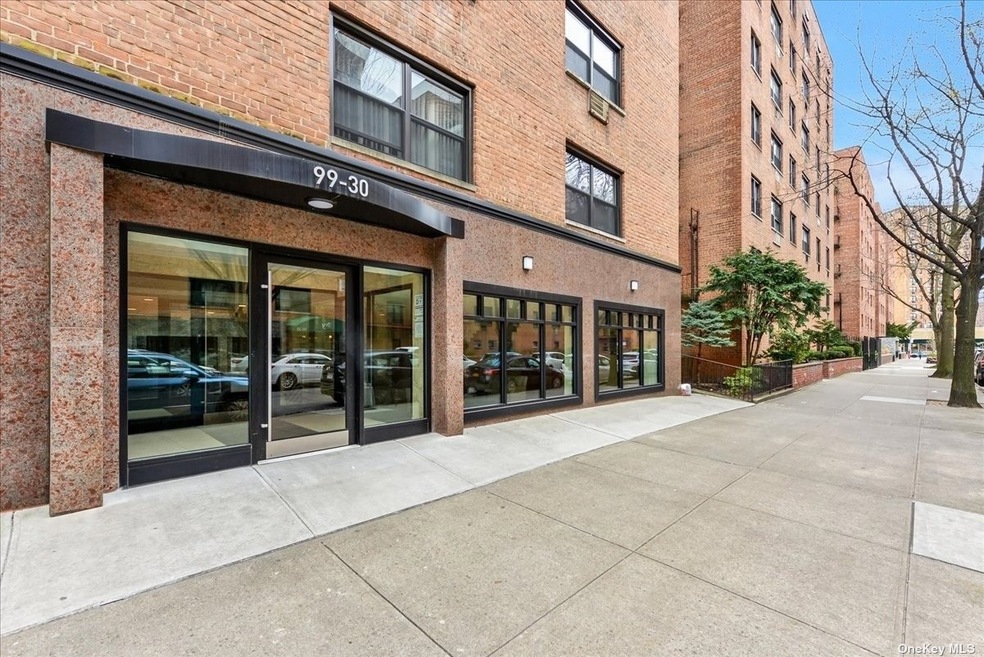
Sherwood Village - C 9930 59th Ave Unit 4A Corona, NY 11368
Corona NeighborhoodHighlights
- Property is near public transit
- Cooling System Mounted In Outer Wall Opening
- Baseboard Heating
- Formal Dining Room
- Park
- Laundry Facilities
About This Home
As of September 2024Wonderfully laid out Jr. 4 apartment with not only great space but good light as well. The apartment faces north and east and features new double-pane windows. As you enter your entry foyer, you will find a double coat closet perfect for both coats and storage. The expansive living room could accommodate a dining area, but there is no need since you have a dedicated dining area adjacent to the pass-through kitchen. The massive bedroom can easily fit a king-size bed and additional furnishings. Additionally the bedroom, also, contains a wall of closets. This is a great place to call home in a well maintained elevator building with a live-in super. Best of all, the maintenance includes all your utilities except cable / internet. Please note, no pets; the coop has a no-sublet policy.
Last Agent to Sell the Property
Douglas Elliman Real Estate Brokerage Phone: 718-631-8900 License #10301222437 Listed on: 04/08/2024

Co-Listed By
Douglas Elliman Real Estate Brokerage Phone: 718-631-8900 License #10401367163
Property Details
Home Type
- Co-Op
Year Built
- Built in 1962
Lot Details
- Two or More Common Walls
- East Facing Home
HOA Fees
- $661 Monthly HOA Fees
Home Design
- Brick Exterior Construction
Interior Spaces
- 800 Sq Ft Home
- Formal Dining Room
Bedrooms and Bathrooms
- 1 Bedroom
- 1 Full Bathroom
Parking
- Waiting List for Parking
- On-Street Parking
- Open Parking
Location
- Property is near public transit
Schools
- Ps 14 Fairview Elementary School
- Is 61 Leonardo Da Vinci Middle School
- High School For Arts & Business
Utilities
- Cooling System Mounted In Outer Wall Opening
- Baseboard Heating
Community Details
Overview
- Association fees include ground maintenance, exterior maintenance, sewer, snow removal, trash, electricity, gas, heat, hot water
- Mid-Rise Condominium
- Jr 4 Apartment
- 7-Story Property
Amenities
- Laundry Facilities
Recreation
- Park
Pet Policy
- No Pets Allowed
Similar Homes in the area
Home Values in the Area
Average Home Value in this Area
Property History
| Date | Event | Price | Change | Sq Ft Price |
|---|---|---|---|---|
| 12/11/2024 12/11/24 | Off Market | $235,000 | -- | -- |
| 09/27/2024 09/27/24 | Sold | $235,000 | +4.4% | $294 / Sq Ft |
| 05/28/2024 05/28/24 | Pending | -- | -- | -- |
| 05/09/2024 05/09/24 | For Sale | $225,000 | 0.0% | $281 / Sq Ft |
| 05/03/2024 05/03/24 | Pending | -- | -- | -- |
| 04/09/2024 04/09/24 | For Sale | $225,000 | 0.0% | $281 / Sq Ft |
| 04/09/2024 04/09/24 | Off Market | $225,000 | -- | -- |
| 04/08/2024 04/08/24 | For Sale | $225,000 | -4.3% | $281 / Sq Ft |
| 01/28/2021 01/28/21 | Sold | $235,000 | -2.1% | $276 / Sq Ft |
| 10/20/2020 10/20/20 | Pending | -- | -- | -- |
| 09/22/2020 09/22/20 | Price Changed | $240,000 | -2.0% | $282 / Sq Ft |
| 09/11/2020 09/11/20 | Price Changed | $245,000 | -2.0% | $288 / Sq Ft |
| 09/11/2020 09/11/20 | For Sale | $250,000 | +6.4% | $294 / Sq Ft |
| 08/31/2020 08/31/20 | Off Market | $235,000 | -- | -- |
| 08/02/2020 08/02/20 | Price Changed | $250,000 | -2.0% | $294 / Sq Ft |
| 06/06/2020 06/06/20 | Price Changed | $255,000 | -3.8% | $300 / Sq Ft |
| 03/03/2020 03/03/20 | For Sale | $265,000 | -- | $312 / Sq Ft |
Tax History Compared to Growth
Agents Affiliated with this Home
-
Theodora Nakos
T
Seller's Agent in 2024
Theodora Nakos
Douglas Elliman Real Estate
1 in this area
16 Total Sales
-
Paulina Cardenas Andrade
P
Seller Co-Listing Agent in 2024
Paulina Cardenas Andrade
Douglas Elliman Real Estate
1 in this area
4 Total Sales
-
Denise Lescano Lines
D
Buyer's Agent in 2024
Denise Lescano Lines
RE/MAX
(718) 505-9220
1 in this area
7 Total Sales
-
Christopher De Silva

Seller's Agent in 2021
Christopher De Silva
All Area Brokerage Inc
(347) 731-3516
12 in this area
64 Total Sales
-
A
Seller Co-Listing Agent in 2021
Alejandra Orozco
All Area Brokerage Inc
-

Buyer's Agent in 2021
Judy Markowitz
Energized Realty Group
(718) 353-6000
About Sherwood Village - C
Map
Source: OneKey® MLS
MLS Number: KEY3542969
- 9930 59th Ave Unit 5A
- 99-30 59th Ave Unit 5K
- 9930 59th Ave Unit L1
- 99-45 60th Ave Unit 2
- 99-35 59th Ave Unit 1E
- 99-35 59th Ave Unit 4K
- 99-35 59th Ave Unit 4E
- 99-35 59th Ave Unit 5L
- 99-14 59th Ave Unit 4D
- 9914 59th Ave Unit 6J
- 99-14 59th Ave Unit 4F
- 5921 Calloway St Unit 5
- 99-06 58th Ave Unit 3H
- 99-06 58th Ave Unit 6E
- 5803 Calloway St Unit 5A
- 58-03 Calloway St Unit 3
- 5803 Calloway St Unit 4FF
- 5803 Calloway St Unit 7CC
- 5803 Calloway St Unit 6NN
- 58-03 Calloway St Unit 2FF
