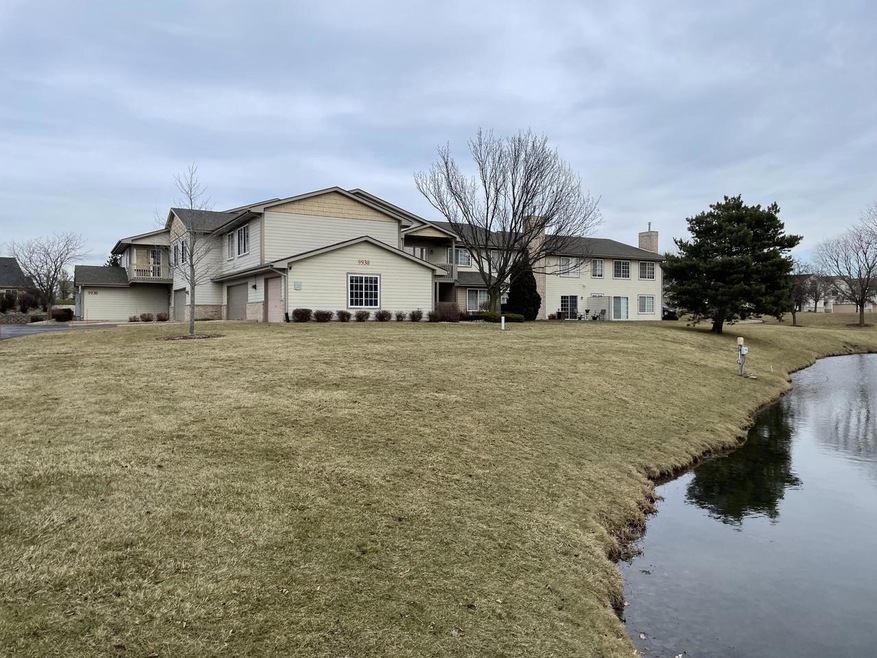
9930 74th St Unit C Kenosha, WI 53142
White Caps NeighborhoodEstimated Value: $162,885 - $172,000
Highlights
- Water Views
- Main Floor Primary Bedroom
- 1.5 Car Attached Garage
- Pond
- Balcony
- Walk-In Closet
About This Home
As of February 2024Most sought after Cornerstone Villas Condos. Kitchen has been remodeled with granite counter tops and soft close cabinets and pantry, stainless steel appliances. In unit laundry, and new flooring through out in 2015. Furnace and hot water heater replaced in 2022. Attached garage to keep you out of the elements. Own this condo for less than rent, just minutes from public transportation, grocery stores, shopping, restaurant, hospitals and more. Call today and make this your new home.
Last Agent to Sell the Property
RealtyPro Professional Real Estate Group License #34569-90 Listed on: 01/02/2024
Property Details
Home Type
- Condominium
Est. Annual Taxes
- $1,899
Year Built
- Built in 2001
Lot Details
- 4.71
HOA Fees
- $225 Monthly HOA Fees
Parking
- 1.5 Car Attached Garage
Home Design
- Brick Exterior Construction
- Vinyl Siding
Interior Spaces
- 868 Sq Ft Home
- 2-Story Property
- Water Views
Kitchen
- Oven
- Range
- Microwave
- Dishwasher
Bedrooms and Bathrooms
- 1 Primary Bedroom on Main
- Walk-In Closet
- 1 Full Bathroom
- Bathtub with Shower
- Bathtub Includes Tile Surround
Laundry
- Dryer
- Washer
Outdoor Features
- Pond
- Balcony
Schools
- Tremper High School
Utilities
- Forced Air Heating and Cooling System
- Heating System Uses Natural Gas
Community Details
Overview
- 56 Units
- Cornerstone Villas Condos
Pet Policy
- Pets Allowed
Ownership History
Purchase Details
Home Financials for this Owner
Home Financials are based on the most recent Mortgage that was taken out on this home.Purchase Details
Similar Homes in Kenosha, WI
Home Values in the Area
Average Home Value in this Area
Purchase History
| Date | Buyer | Sale Price | Title Company |
|---|---|---|---|
| Maki Raymond D | $150,000 | Knight Barry Title | |
| Otto Christopher | $69,000 | -- |
Property History
| Date | Event | Price | Change | Sq Ft Price |
|---|---|---|---|---|
| 02/15/2024 02/15/24 | Sold | $150,000 | -6.2% | $173 / Sq Ft |
| 01/02/2024 01/02/24 | For Sale | $159,900 | -- | $184 / Sq Ft |
Tax History Compared to Growth
Tax History
| Year | Tax Paid | Tax Assessment Tax Assessment Total Assessment is a certain percentage of the fair market value that is determined by local assessors to be the total taxable value of land and additions on the property. | Land | Improvement |
|---|---|---|---|---|
| 2024 | $1,899 | $86,000 | $13,500 | $72,500 |
| 2023 | $1,932 | $86,000 | $13,500 | $72,500 |
| 2022 | $1,932 | $86,000 | $13,500 | $72,500 |
| 2021 | $1,970 | $86,000 | $13,500 | $72,500 |
| 2020 | $2,061 | $86,000 | $13,500 | $72,500 |
| 2019 | $1,972 | $86,000 | $13,500 | $72,500 |
| 2018 | $1,941 | $75,300 | $13,500 | $61,800 |
| 2017 | $1,887 | $75,300 | $13,500 | $61,800 |
| 2016 | $1,968 | $75,300 | $13,500 | $61,800 |
| 2015 | $2,032 | $74,900 | $13,500 | $61,400 |
| 2014 | $2,021 | $74,900 | $13,500 | $61,400 |
Agents Affiliated with this Home
-
Grace Parrish
G
Seller's Agent in 2024
Grace Parrish
RealtyPro Professional Real Estate Group
(262) 914-5338
4 in this area
47 Total Sales
-
Sean Gitzlaff

Buyer's Agent in 2024
Sean Gitzlaff
RE/MAX
(262) 818-1405
10 in this area
255 Total Sales
Map
Source: Metro MLS
MLS Number: 1860903
APN: 03-122-05-325-351
- 10010 74th St Unit H
- 7107 98th Ave Unit J
- 7410 98th Ave Unit B
- Lt0 75th St
- 9427 71st St
- 9630 67th St
- 7003 94th Ave Unit 2
- 5316 65th St
- 15509 67th St
- Lt1 Prairie Ridge Blvd
- 6523 92nd Ave
- 10520 63rd St
- 9300 63rd St
- Lt3 90th Ct
- Lt10 90th Ct
- Lt12 90th Ct
- Lt5 90th Ct
- 8050 W Ridge Dr
- 8918 65th St
- 8163 Ridgeway Ct
- 9930 74th St Unit 38
- 9930 74th St Unit 37
- 9930 74th St Unit 36
- 9930 74th St Unit 35
- 9930 74th St Unit 34
- 9930 74th St Unit 33
- 9930 74th St Unit 32
- 9930 74th St Unit 31
- 9930 74th St Unit F
- 9930 74th St Unit H
- 9930 74th St Unit E
- 9930 74th St Unit D
- 9930 74th St Unit C
- 9930 74th St Unit 9930
- 9930 74th St Unit B
- 10030 74th St Unit 28
- 10030 74th St Unit 27
- 10030 74th St Unit 26
- 10030 74th St Unit 25
- 10030 74th St Unit 24
