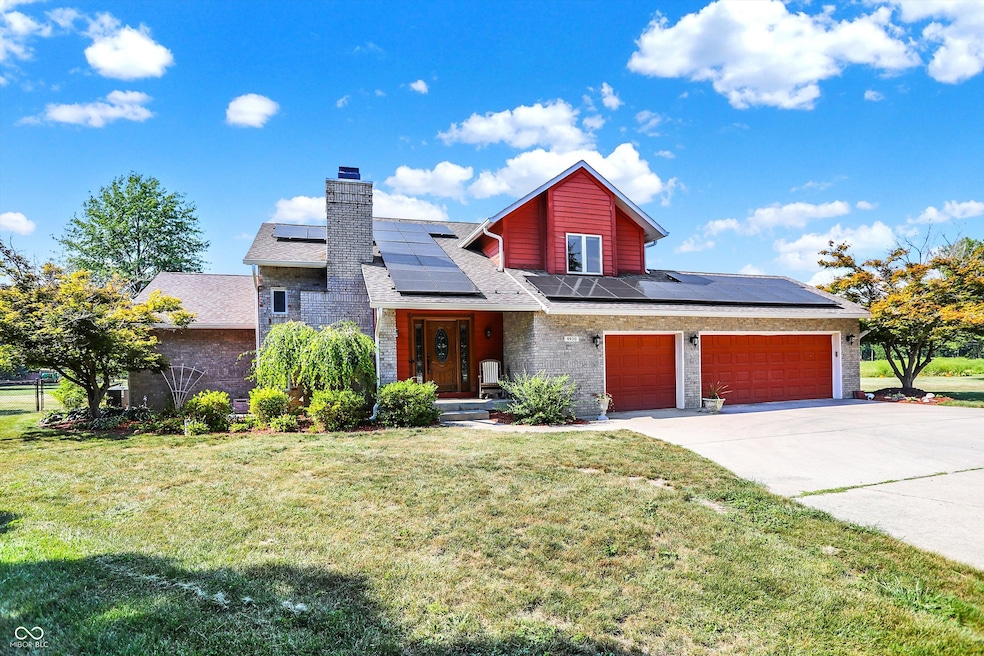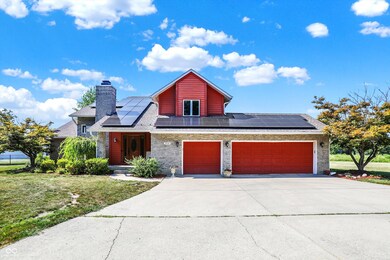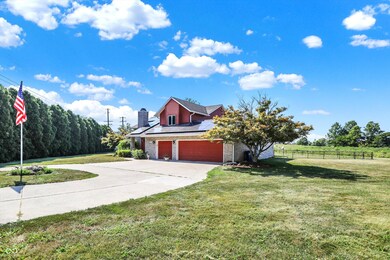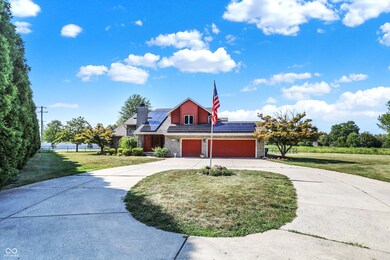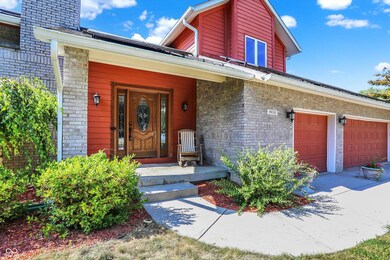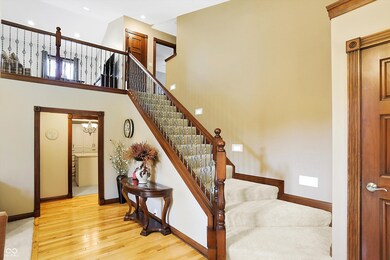
9930 E 96th St Fishers, IN 46037
Hawthorn Hills NeighborhoodHighlights
- 0.86 Acre Lot
- Mature Trees
- Traditional Architecture
- Lantern Road Elementary School Rated A
- Great Room with Fireplace
- Cathedral Ceiling
About This Home
As of December 2024Beautiful Custom Home on nearly a 1 ACRE homesite! COMPLETELY UPDATED THROUGHOUT! The spacious main level features gorgeous hickory hardwood flooring, a living room with soaring two-story ceiling & fireplace, dining room, fully equipped gourmet kitchen w/SS appliances, warming drawer, granite counters, glass-tiled back splash & large center island w/ bar seating + a morning room! The HUGE great rm offers a soaring ceiling, custom wet bar, fireplace, skylights, a billiards area, access to an office, full bathroom & outdoor entertainment space! The main level primary suite features a vaulted ceiling, WI closet, access to a rear patio & a luxurious spa bathroom w/tile WI shower, dual vanities & tile flooring! The main level also includes a spacious laundry room, mud room & a half bathroom! The upper level includes two large bedrooms, a loft area & hallway full bathroom! You will love the spacious backyard & patio, perfect for entertaining! The 4+ garage offers room for vehicles, garden & lawn equipment & more! The circular driveway is a perfect custom touch! The owner also invested in solar power, helping keep the electric bill very reasonable! Between the solar power savings and the home being on well & septic, your utility bills will make you smile! The location of this property is fantastic, with easy access to I-69, shopping, dining, retail, schools, churches, Geist Reservoir, Downtown Indy & more! Award-winning HSE Schools!
Last Agent to Sell the Property
Berkshire Hathaway Home Brokerage Email: awilliams@bhhsin.com License #RB14034215 Listed on: 11/08/2024

Last Buyer's Agent
Berkshire Hathaway Home Brokerage Email: awilliams@bhhsin.com License #RB14034215 Listed on: 11/08/2024

Home Details
Home Type
- Single Family
Est. Annual Taxes
- $3,806
Year Built
- Built in 1990
Lot Details
- 0.86 Acre Lot
- Mature Trees
Parking
- 4 Car Attached Garage
Home Design
- Traditional Architecture
- Brick Exterior Construction
- Block Foundation
- Cement Siding
Interior Spaces
- 2-Story Property
- Wet Bar
- Tray Ceiling
- Cathedral Ceiling
- Skylights
- Entrance Foyer
- Great Room with Fireplace
- 2 Fireplaces
- Living Room with Fireplace
- Combination Kitchen and Dining Room
- Sump Pump
- Attic Access Panel
- Fire and Smoke Detector
- Laundry on main level
Kitchen
- Eat-In Kitchen
- Breakfast Bar
- Oven
- Electric Cooktop
- Recirculated Exhaust Fan
- Warming Drawer
- Microwave
- Dishwasher
Flooring
- Wood
- Carpet
Bedrooms and Bathrooms
- 3 Bedrooms
- Walk-In Closet
Outdoor Features
- Covered patio or porch
- Shed
- Storage Shed
Utilities
- Forced Air Heating System
- Well
- Electric Water Heater
Community Details
- No Home Owners Association
- Katherine Place Subdivision
Listing and Financial Details
- Tax Lot 3
- Assessor Parcel Number 291508001003000007
- Seller Concessions Offered
Ownership History
Purchase Details
Home Financials for this Owner
Home Financials are based on the most recent Mortgage that was taken out on this home.Purchase Details
Home Financials for this Owner
Home Financials are based on the most recent Mortgage that was taken out on this home.Purchase Details
Home Financials for this Owner
Home Financials are based on the most recent Mortgage that was taken out on this home.Similar Homes in the area
Home Values in the Area
Average Home Value in this Area
Purchase History
| Date | Type | Sale Price | Title Company |
|---|---|---|---|
| Quit Claim Deed | -- | Indiana Home Title | |
| Interfamily Deed Transfer | -- | None Available | |
| Personal Reps Deed | -- | None Available |
Mortgage History
| Date | Status | Loan Amount | Loan Type |
|---|---|---|---|
| Previous Owner | $293,500 | New Conventional | |
| Previous Owner | $296,000 | Future Advance Clause Open End Mortgage |
Property History
| Date | Event | Price | Change | Sq Ft Price |
|---|---|---|---|---|
| 12/18/2024 12/18/24 | Sold | $500,000 | -9.1% | $154 / Sq Ft |
| 11/20/2024 11/20/24 | Pending | -- | -- | -- |
| 11/08/2024 11/08/24 | For Sale | $550,000 | +168.3% | $169 / Sq Ft |
| 07/27/2012 07/27/12 | Sold | $205,000 | 0.0% | $95 / Sq Ft |
| 07/22/2012 07/22/12 | Pending | -- | -- | -- |
| 06/27/2012 06/27/12 | For Sale | $205,000 | -- | $95 / Sq Ft |
Tax History Compared to Growth
Tax History
| Year | Tax Paid | Tax Assessment Tax Assessment Total Assessment is a certain percentage of the fair market value that is determined by local assessors to be the total taxable value of land and additions on the property. | Land | Improvement |
|---|---|---|---|---|
| 2024 | $3,806 | $435,800 | $75,100 | $360,700 |
| 2023 | $3,841 | $426,900 | $75,100 | $351,800 |
| 2022 | $4,099 | $404,800 | $75,100 | $329,700 |
| 2021 | $3,326 | $330,400 | $62,700 | $267,700 |
| 2020 | $3,413 | $333,400 | $62,700 | $270,700 |
| 2019 | $2,917 | $289,900 | $43,300 | $246,600 |
| 2018 | $3,142 | $292,600 | $43,300 | $249,300 |
| 2017 | $3,144 | $304,600 | $43,300 | $261,300 |
| 2016 | $3,376 | $182,600 | $43,300 | $139,300 |
| 2014 | $3,510 | $203,000 | $43,300 | $159,700 |
| 2013 | $3,510 | $203,100 | $43,400 | $159,700 |
Agents Affiliated with this Home
-
A
Seller's Agent in 2024
Allen Williams
Berkshire Hathaway Home
-
J
Buyer Co-Listing Agent in 2024
Justin Davis
Berkshire Hathaway Home
-
S
Seller's Agent in 2012
Sandra Ziraldo
Dropped Members
-
D
Buyer's Agent in 2012
Diane Kay Welch-Ridinger
F.C. Tucker Company
Map
Source: MIBOR Broker Listing Cooperative®
MLS Number: 22010569
APN: 29-15-08-001-003.000-007
- 10311 Lakeland Dr
- 10305 Lakeland Dr
- 10005 Southwind Dr
- 9538 Summer Hollow Dr
- 9175 Lakewind Dr
- 10518 Greenway Dr
- 10555 Beacon Ln
- 10532 Beacon Ln
- 10543 Marlin Ct
- 9825 Covington Blvd
- 10308 Stormhaven Way
- 10559 Greenway Dr
- 9975 Woodstock Way
- 10390 Tremont Dr
- 8808 Skippers Way
- 8820 Mud Creek Rd
- 10717 Windermere Blvd
- 9111 Sand Key Ln
- 9710 Iroquois Ct
- 9317 Muir Ln
