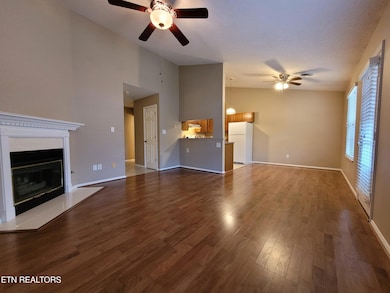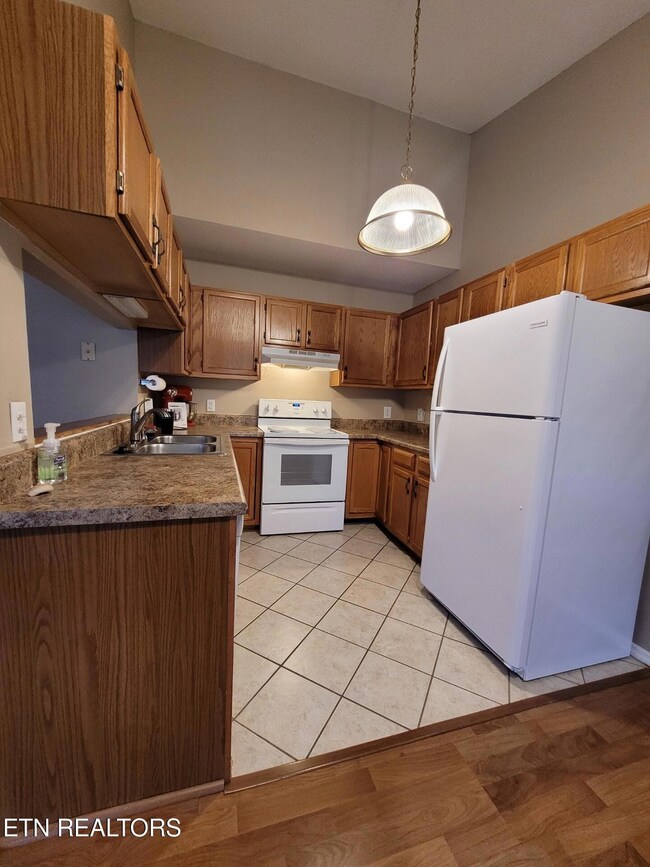
9930 Greylock Way Knoxville, TN 37931
West Knoxville NeighborhoodEstimated payment $1,868/month
Highlights
- Traditional Architecture
- Cathedral Ceiling
- Corner Lot
- Ball Camp Elementary School Rated A-
- Main Floor Primary Bedroom
- Community Pool
About This Home
Welcome to this beautiful 2-bedroom, 2-bath condo offering 1,121 sq ft of low-maintenance living in the heart of West Knoxville. This well-maintained condo features new laminate and carpet throughout, a newly renovated and accessible walk-in shower and bath, and new garage door opener. This end unit is truly move-in ready. All appliances stay, including washer and dryer. There are pull-down attic stairs that provide access to ample storage space. Enjoy outdoor living with an open back deck perfect for entertaining or relaxing, and new, vinyl maintenance free front porch rails. Community HOA amenities include lawn maintenance, a swimming pool, and a picnic/barbecue area, offering low-maintenance living with lifestyle perks. Located near a neighborhood path that leads directly to Plumb Creek Park, a 33-acre park featuring walking trails, a playground, two dog parks, and a 9-hole par-3 foot or disc golf course. Convenient to shopping, dining, and top rated schools. This one checks all the boxes!
Home Details
Home Type
- Single Family
Est. Annual Taxes
- $667
Year Built
- Built in 1995
Lot Details
- 3,049 Sq Ft Lot
- Wood Fence
- Corner Lot
HOA Fees
- $100 Monthly HOA Fees
Parking
- 1 Car Attached Garage
- Parking Available
Home Design
- Traditional Architecture
- Brick Exterior Construction
- Slab Foundation
- Frame Construction
Interior Spaces
- 1,131 Sq Ft Home
- Cathedral Ceiling
- Gas Log Fireplace
- Washer and Dryer Hookup
Kitchen
- Range
- Dishwasher
- Disposal
Flooring
- Carpet
- Laminate
- Tile
Bedrooms and Bathrooms
- 2 Bedrooms
- Primary Bedroom on Main
- Split Bedroom Floorplan
- Walk-In Closet
- 2 Full Bathrooms
- Walk-in Shower
Outdoor Features
- Patio
Utilities
- Central Heating and Cooling System
- Heating System Uses Natural Gas
Listing and Financial Details
- Assessor Parcel Number 104KJ017
Community Details
Overview
- Association fees include building exterior, association insurance, trash, grounds maintenance
- Westbrooke Subdivision
- Mandatory home owners association
- On-Site Maintenance
Amenities
- Picnic Area
Recreation
- Community Playground
- Community Pool
Map
Home Values in the Area
Average Home Value in this Area
Tax History
| Year | Tax Paid | Tax Assessment Tax Assessment Total Assessment is a certain percentage of the fair market value that is determined by local assessors to be the total taxable value of land and additions on the property. | Land | Improvement |
|---|---|---|---|---|
| 2024 | $667 | $42,925 | $0 | $0 |
| 2023 | $667 | $42,925 | $0 | $0 |
| 2022 | $667 | $42,925 | $0 | $0 |
| 2021 | $650 | $30,675 | $0 | $0 |
| 2020 | $650 | $30,675 | $0 | $0 |
| 2019 | $650 | $30,675 | $0 | $0 |
| 2018 | $650 | $30,675 | $0 | $0 |
| 2017 | $650 | $30,675 | $0 | $0 |
| 2016 | $622 | $0 | $0 | $0 |
| 2015 | $622 | $0 | $0 | $0 |
| 2014 | $622 | $0 | $0 | $0 |
Property History
| Date | Event | Price | Change | Sq Ft Price |
|---|---|---|---|---|
| 08/26/2025 08/26/25 | Pending | -- | -- | -- |
| 08/04/2025 08/04/25 | Price Changed | $314,900 | -1.6% | $278 / Sq Ft |
| 07/17/2025 07/17/25 | For Sale | $319,900 | -- | $283 / Sq Ft |
Purchase History
| Date | Type | Sale Price | Title Company |
|---|---|---|---|
| Warranty Deed | $137,000 | Lincoln Title Llc | |
| Interfamily Deed Transfer | -- | None Available | |
| Warranty Deed | $96,500 | -- | |
| Deed | $74,780 | -- | |
| Deed | $74,500 | -- |
Mortgage History
| Date | Status | Loan Amount | Loan Type |
|---|---|---|---|
| Open | $40,000 | Unknown | |
| Closed | $51,023 | New Conventional | |
| Closed | $48,000 | Purchase Money Mortgage | |
| Previous Owner | $77,200 | Purchase Money Mortgage | |
| Previous Owner | $62,400 | Unknown |
Similar Homes in Knoxville, TN
Source: East Tennessee REALTORS® MLS
MLS Number: 1308749
APN: 104KJ-017
- 10044 Greylock Way
- 1425 Secretariat Blvd
- 9915&9921 Belmont Park Ln
- 1424 Hickey Rd
- 1325 Sloping Hill Ln
- 9915 Winding Hill Ln
- 1564 Mountain Hill Ln
- 9853 Chesney Hills Ln
- 9906 Martha Knight Cir
- 9852 Chesney Hills Ln
- 1352 Windamere Rd
- 12032 Spearmint Ln
- 1309 Chipwood Cir
- 9954 Martha Knight Cir
- 10109 Delle Meade Dr
- 10021 Noah Ln
- 1715 Avashire Ln
- 1836 Bombay Ln
- 2015 Rehberg Ln
- 1109 Greywood Dr






