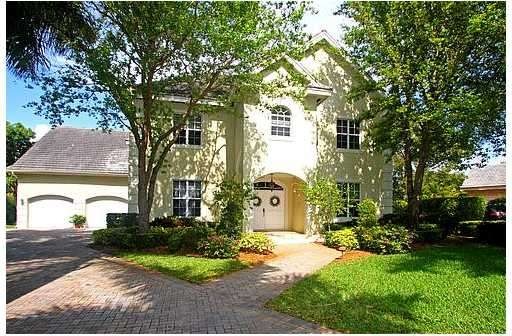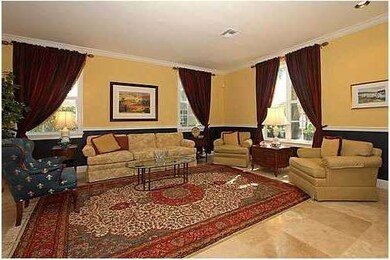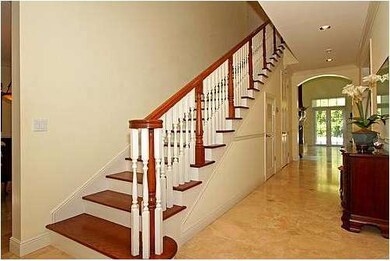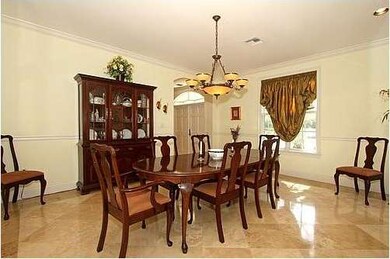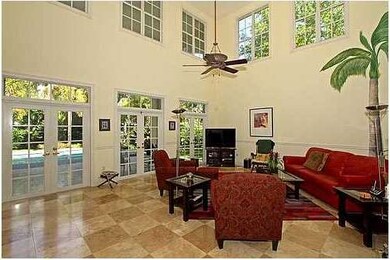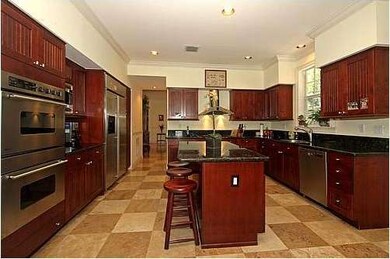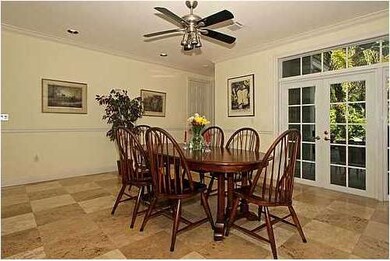
Highlights
- In Ground Pool
- Sitting Area In Primary Bedroom
- Marble Flooring
- Pinecrest Elementary School Rated A
- Gated Community
- Garden View
About This Home
As of February 2018Gated Community in North Pinecrest ! Wonderful two-story home in private five-home community. Master bedroom suite with sitting room, two oversized walk-in closets plus two other areas for storage, office, sewing/crafts room or additional closet space. H ome features fireplaces in family room & kitchen, marble & wood floors, impact windows & doors, formal living & dining, den/office, walk-in pantry. Beautiful pool, covered patio & fenced-in back yard. HOA includes your lawn service!
Last Agent to Sell the Property
Coldwell Banker Realty License #3126969 Listed on: 02/28/2012

Home Details
Home Type
- Single Family
Est. Annual Taxes
- $22,742
Year Built
- Built in 1999
Lot Details
- 0.37 Acre Lot
- East Facing Home
- Property is zoned 21/EST 1
HOA Fees
- $267 Monthly HOA Fees
Parking
- 2 Car Attached Garage
- Driveway
- Open Parking
Property Views
- Garden
- Pool
Home Design
- Flat Tile Roof
- Concrete Block And Stucco Construction
Interior Spaces
- 5,415 Sq Ft Home
- 1-Story Property
- French Doors
- Entrance Foyer
Kitchen
- Breakfast Area or Nook
- Eat-In Kitchen
- Built-In Oven
- Electric Range
- Microwave
- Dishwasher
- Disposal
Flooring
- Wood
- Marble
Bedrooms and Bathrooms
- 5 Bedrooms
- Sitting Area In Primary Bedroom
- Primary Bedroom Upstairs
- Walk-In Closet
- Bidet
- Dual Sinks
- Separate Shower in Primary Bathroom
Laundry
- Dryer
- Washer
Home Security
- Intercom Access
- Impact Glass
- Fire and Smoke Detector
Outdoor Features
- In Ground Pool
- Patio
- Exterior Lighting
- Porch
Utilities
- Central Heating and Cooling System
- Electric Water Heater
Listing and Financial Details
- Assessor Parcel Number 20-50-01-051-0040
Community Details
Overview
- Red Oaks Subdivision
- Mandatory home owners association
Security
- Gated Community
Ownership History
Purchase Details
Home Financials for this Owner
Home Financials are based on the most recent Mortgage that was taken out on this home.Purchase Details
Home Financials for this Owner
Home Financials are based on the most recent Mortgage that was taken out on this home.Purchase Details
Purchase Details
Home Financials for this Owner
Home Financials are based on the most recent Mortgage that was taken out on this home.Purchase Details
Purchase Details
Home Financials for this Owner
Home Financials are based on the most recent Mortgage that was taken out on this home.Similar Homes in the area
Home Values in the Area
Average Home Value in this Area
Purchase History
| Date | Type | Sale Price | Title Company |
|---|---|---|---|
| Warranty Deed | $3,500,000 | Lisa I Glassman Pa | |
| Warranty Deed | $2,100,000 | Attorney | |
| Interfamily Deed Transfer | -- | Attorney | |
| Warranty Deed | $1,550,000 | Attorney | |
| Warranty Deed | $1,435,000 | -- | |
| Warranty Deed | $887,100 | -- |
Mortgage History
| Date | Status | Loan Amount | Loan Type |
|---|---|---|---|
| Open | $2,800,000 | New Conventional | |
| Previous Owner | $1,500,000 | New Conventional | |
| Previous Owner | $1,175,250 | New Conventional | |
| Previous Owner | $1,000,000 | New Conventional | |
| Previous Owner | $100,000 | New Conventional | |
| Previous Owner | $709,650 | New Conventional |
Property History
| Date | Event | Price | Change | Sq Ft Price |
|---|---|---|---|---|
| 02/02/2018 02/02/18 | Sold | $2,100,000 | -4.3% | $411 / Sq Ft |
| 11/23/2017 11/23/17 | Pending | -- | -- | -- |
| 11/15/2017 11/15/17 | For Sale | $2,195,000 | +41.6% | $429 / Sq Ft |
| 05/24/2012 05/24/12 | Sold | $1,550,000 | 0.0% | $286 / Sq Ft |
| 03/16/2012 03/16/12 | Pending | -- | -- | -- |
| 02/28/2012 02/28/12 | For Sale | $1,550,000 | -- | $286 / Sq Ft |
Tax History Compared to Growth
Tax History
| Year | Tax Paid | Tax Assessment Tax Assessment Total Assessment is a certain percentage of the fair market value that is determined by local assessors to be the total taxable value of land and additions on the property. | Land | Improvement |
|---|---|---|---|---|
| 2025 | $51,545 | $3,020,735 | $1,352,095 | $1,668,640 |
| 2024 | $50,086 | $2,950,673 | -- | -- |
| 2023 | $50,086 | $2,864,732 | $1,159,012 | $1,705,720 |
| 2022 | $26,443 | $1,516,646 | $0 | $0 |
| 2021 | $26,427 | $1,472,472 | $633,594 | $838,878 |
| 2020 | $26,694 | $1,483,090 | $633,594 | $849,496 |
| 2019 | $29,749 | $1,643,548 | $0 | $0 |
| 2018 | $23,968 | $1,359,009 | $0 | $0 |
| 2017 | $23,547 | $1,331,057 | $0 | $0 |
| 2016 | $23,519 | $1,303,680 | $0 | $0 |
| 2015 | $23,816 | $1,294,618 | $0 | $0 |
| 2014 | $24,123 | $1,284,344 | $0 | $0 |
Agents Affiliated with this Home
-
J
Seller's Agent in 2018
Jo-Ann Forster
MMLS Assoc.-Inactive Member
-
Ana Leighton

Seller Co-Listing Agent in 2018
Ana Leighton
Compass Florida, LLC
(305) 586-8899
1 in this area
35 Total Sales
-
Riley Smith

Buyer's Agent in 2018
Riley Smith
Compass Florida, LLC
(786) 550-6054
27 in this area
757 Total Sales
-
Jessica Adams

Buyer Co-Listing Agent in 2018
Jessica Adams
Douglas Elliman
(305) 877-0212
5 in this area
106 Total Sales
-
Monica Betancourt

Seller's Agent in 2012
Monica Betancourt
Coldwell Banker Realty
(305) 632-7248
10 in this area
121 Total Sales
-
Fernanda Blanco

Buyer's Agent in 2012
Fernanda Blanco
BHHS EWM Realty
(305) 710-8611
12 Total Sales
Map
Source: MIAMI REALTORS® MLS
MLS Number: A1610549
APN: 20-5001-051-0040
- 10015 Snapper Creek Rd
- 10005 Snapper Creek Rd
- 5465 Banyan Trail
- 9940 SW 59th Ave
- 9801 SW 60th Ct
- 5400 Kerwood Oaks Dr
- 9941 SW 60th Ct
- 10001 SW 60th Ct
- 9601 SW 60th Ct
- 10061 SW 60th Ct
- 5700 SW 91st St
- 10101 SW 60th Ct
- 9500 SW 60th Ct
- 5922 SW 105th St
- 5400 Hammock Dr
- 5245 Oak Ln
- 5225 Fairchild Way
- 10300 Old Cutler Rd
- 9940 W Suburban Dr
- 6080 SW 104th St
