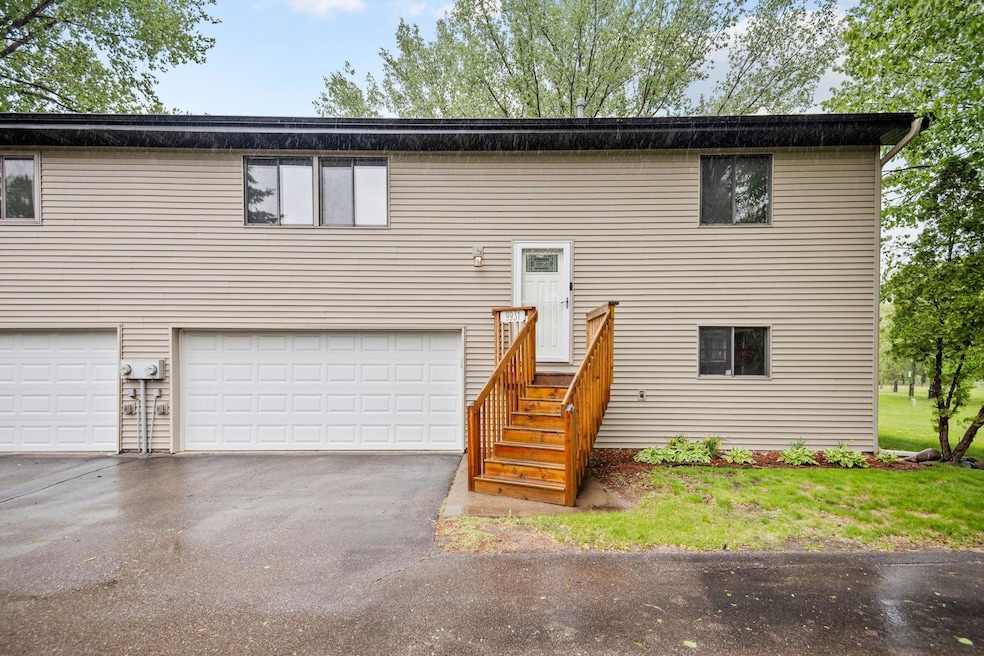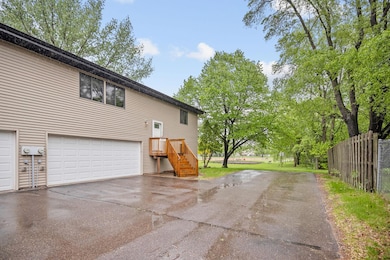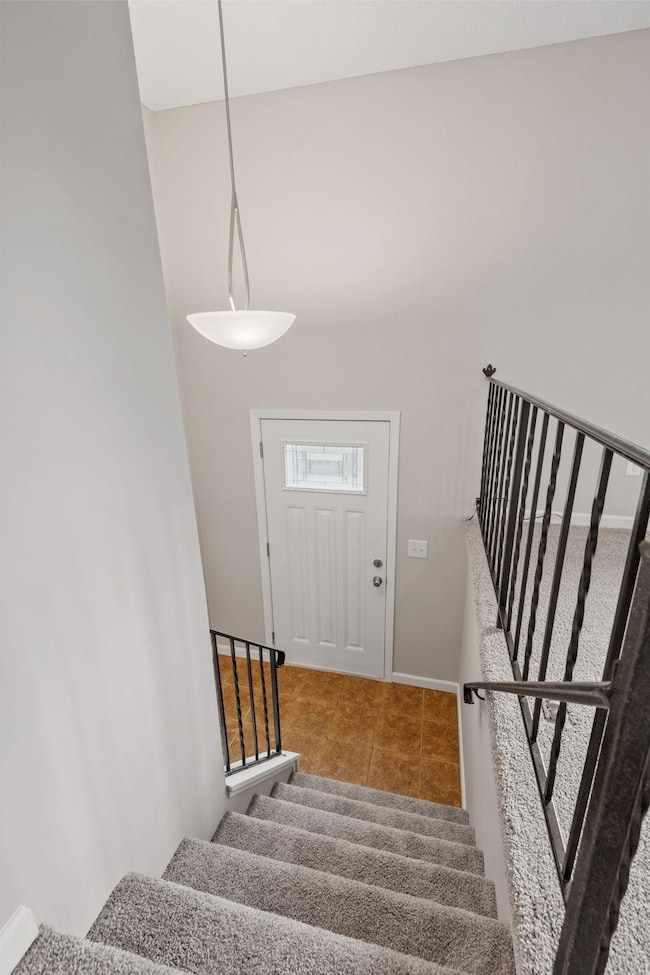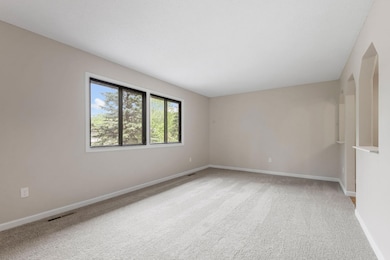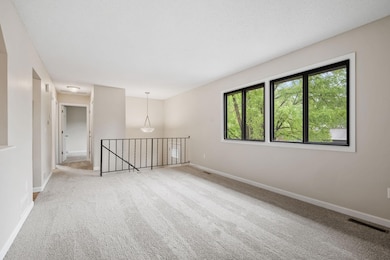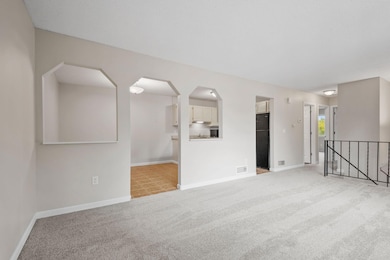
9931 Austin St NE Circle Pines, MN 55014
Estimated payment $1,927/month
Total Views
69
3
Beds
2
Baths
1,320
Sq Ft
$197
Price per Sq Ft
Highlights
- 2 Car Attached Garage
- Eat-In Kitchen
- Forced Air Heating and Cooling System
- Centennial Elementary School Rated A-
- Living Room
- 3-minute walk to Centennial Green Park
About This Home
This 3-bedroom townhome features fresh paint and brand-new carpeting throughout. Step out the side door and enjoy direct access to Centennial Green Park, complete with a playground, baseball field, and tennis court. Located near the scenic Lino Lakes, this home also offers convenient access to I-35W and downtown.
Townhouse Details
Home Type
- Townhome
Est. Annual Taxes
- $2,525
Year Built
- Built in 1986
HOA Fees
- $262 Monthly HOA Fees
Parking
- 2 Car Attached Garage
Home Design
- Bi-Level Home
Interior Spaces
- Family Room
- Living Room
Kitchen
- Eat-In Kitchen
- Range
- Microwave
- Dishwasher
Bedrooms and Bathrooms
- 3 Bedrooms
Laundry
- Dryer
- Washer
Finished Basement
- Walk-Out Basement
- Basement Fills Entire Space Under The House
Utilities
- Forced Air Heating and Cooling System
Community Details
- Association fees include maintenance structure, hazard insurance, lawn care, ground maintenance, professional mgmt, snow removal
- Gassen Association, Phone Number (952) 922-5575
Listing and Financial Details
- Assessor Parcel Number 263123110032
Map
Create a Home Valuation Report for This Property
The Home Valuation Report is an in-depth analysis detailing your home's value as well as a comparison with similar homes in the area
Home Values in the Area
Average Home Value in this Area
Tax History
| Year | Tax Paid | Tax Assessment Tax Assessment Total Assessment is a certain percentage of the fair market value that is determined by local assessors to be the total taxable value of land and additions on the property. | Land | Improvement |
|---|---|---|---|---|
| 2025 | $3,610 | $220,700 | $70,000 | $150,700 |
| 2024 | $3,610 | $206,700 | $55,000 | $151,700 |
| 2023 | $2,116 | $202,300 | $51,400 | $150,900 |
| 2022 | $2,193 | $193,800 | $42,000 | $151,800 |
| 2021 | $2,180 | $172,200 | $33,000 | $139,200 |
| 2020 | $2,121 | $168,200 | $33,000 | $135,200 |
| 2019 | $1,999 | $155,700 | $28,800 | $126,900 |
| 2018 | $1,440 | $140,200 | $0 | $0 |
| 2017 | $1,194 | $131,100 | $0 | $0 |
| 2016 | $1,259 | $112,700 | $0 | $0 |
| 2015 | -- | $112,700 | $21,900 | $90,800 |
| 2014 | -- | $83,300 | $7,800 | $75,500 |
Source: Public Records
Property History
| Date | Event | Price | Change | Sq Ft Price |
|---|---|---|---|---|
| 05/23/2025 05/23/25 | For Sale | $259,900 | -- | $197 / Sq Ft |
Source: NorthstarMLS
Purchase History
| Date | Type | Sale Price | Title Company |
|---|---|---|---|
| Special Warranty Deed | $136,500 | Servicelink Llc | |
| Deed In Lieu Of Foreclosure | -- | None Available | |
| Warranty Deed | $164,900 | -- |
Source: Public Records
Mortgage History
| Date | Status | Loan Amount | Loan Type |
|---|---|---|---|
| Open | $33,740 | Unknown | |
| Open | $82,509 | Purchase Money Mortgage | |
| Previous Owner | $131,920 | New Conventional | |
| Previous Owner | $32,980 | Stand Alone Second | |
| Previous Owner | $100 | Unknown | |
| Previous Owner | $80,000 | New Conventional |
Source: Public Records
Similar Homes in Circle Pines, MN
Source: NorthstarMLS
MLS Number: 6724811
APN: 26-31-23-11-0032
Nearby Homes
- 9901 Yalta St NE
- 9883 Yalta St NE
- 4109 Austin St NE
- 10163 Fraizer St NE
- 39 West Rd
- 707 Village Pkwy
- 10194 Jewell St NE
- 10144 Kissell St NE
- 10139 Kissell St NE
- 400 Village Pkwy
- 313 Heritage Trail
- 3045 125th Ln NE Unit A
- 10152 Stutz Ct NE Unit A
- 106 Keith Rd
- 3226 92nd Curve NE
- 3640 Flowerfield Rd
- 3485 109th Ln NE
- 4321 109th Ave NE
- 3459 109th Ln NE
- 8773 Fraizer St NE
