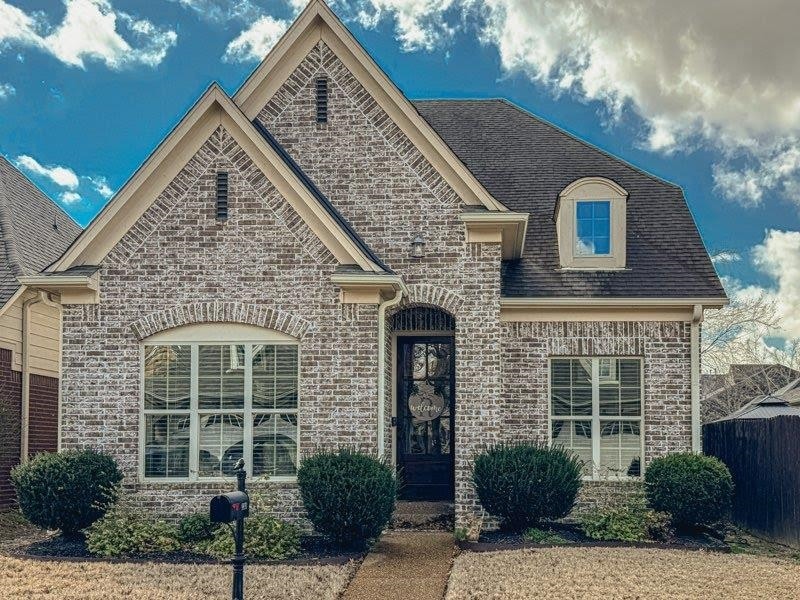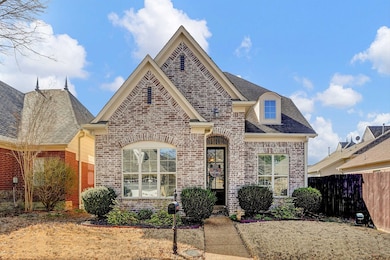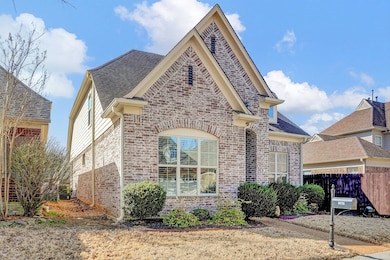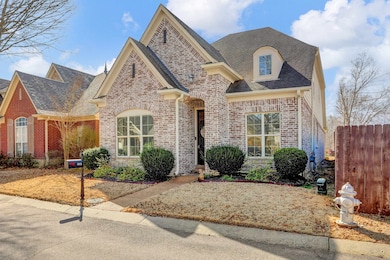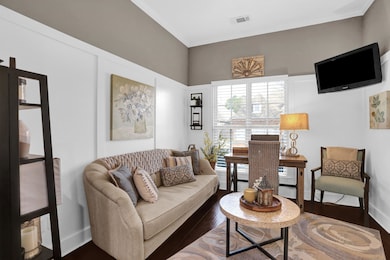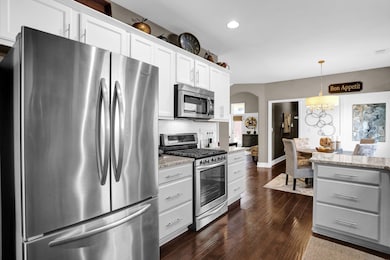9931 Chivas Dr Cordova, TN 38016
Gray's Creek NeighborhoodEstimated payment $2,029/month
Highlights
- Updated Kitchen
- Vaulted Ceiling
- Wood Flooring
- Community Lake
- Traditional Architecture
- Main Floor Primary Bedroom
About This Home
Nestled in the gated community of Glen Lakes, 2200+sq ft, 3 bed/2.5 bath home with office & bonus offers a charming retreat with city convenience. The spacious layout features handsome, easy-to-maintain floors throughout the living areas & primary bedroom. The great room impresses with soaring ceilings & stylish fireplace, while the eat-in kitchen offers the perfect spot for casual dining. A versatile space off kitchen can serve as an office or formal dining, while the 1/2 bath is conveniently located near the laundry room & garage entry. The main-floor primary suite hosts a luxurious bath with double vanity & soaking tub. Upstairs, 2 spacious bedrooms + bonus provide plenty of flexibility. Outside, a long driveway leads to the back-load garage. Enjoy strolls along the walking trails or unwind by one of the community’s 4 tranquil lakes. Easy access to Hwy64, I40 & I240 – commuting is effortless! 25-35 minutes from Blue Oval, Millington Naval Base & the Medical District. NO city taxes!
Open House Schedule
-
Sunday, November 16, 20251:00 to 3:00 pm11/16/2025 1:00:00 PM +00:0011/16/2025 3:00:00 PM +00:00Add to Calendar
Home Details
Home Type
- Single Family
Est. Annual Taxes
- $2,220
Year Built
- Built in 2015
Lot Details
- 5,663 Sq Ft Lot
- Level Lot
Home Design
- Traditional Architecture
- Slab Foundation
- Composition Shingle Roof
- Vinyl Siding
Interior Spaces
- 2,200-2,399 Sq Ft Home
- 2,278 Sq Ft Home
- 2-Story Property
- Vaulted Ceiling
- Ceiling Fan
- Great Room
- Den with Fireplace
- Bonus Room
- Security Gate
- Laundry Room
Kitchen
- Updated Kitchen
- Eat-In Kitchen
- Oven or Range
- Gas Cooktop
Flooring
- Wood
- Partially Carpeted
- Laminate
- Tile
Bedrooms and Bathrooms
- 3 Bedrooms | 1 Primary Bedroom on Main
- Primary Bathroom is a Full Bathroom
- Dual Vanity Sinks in Primary Bathroom
- Whirlpool Bathtub
- Bathtub With Separate Shower Stall
Parking
- 2 Car Garage
- Rear-Facing Garage
- Driveway
Additional Features
- Patio
- Flood Insurance May Be Required
- Central Heating and Cooling System
Community Details
- Glen Lakes Pd Ph 2 Subdivision
- Mandatory Home Owners Association
- Community Lake
Listing and Financial Details
- Assessor Parcel Number D0209G B00077
Map
Home Values in the Area
Average Home Value in this Area
Tax History
| Year | Tax Paid | Tax Assessment Tax Assessment Total Assessment is a certain percentage of the fair market value that is determined by local assessors to be the total taxable value of land and additions on the property. | Land | Improvement |
|---|---|---|---|---|
| 2025 | $2,220 | $90,000 | $15,625 | $74,375 |
| 2024 | $2,220 | $65,500 | $11,025 | $54,475 |
| 2023 | $2,220 | $65,500 | $11,025 | $54,475 |
| 2022 | $2,220 | $65,500 | $11,025 | $54,475 |
| 2021 | $2,260 | $65,500 | $11,025 | $54,475 |
| 2020 | $1,906 | $47,050 | $11,025 | $36,025 |
| 2019 | $1,906 | $47,050 | $11,025 | $36,025 |
| 2018 | $1,906 | $47,050 | $11,025 | $36,025 |
| 2017 | $1,934 | $47,050 | $11,025 | $36,025 |
| 2016 | $2,190 | $50,125 | $0 | $0 |
| 2014 | $361 | $8,250 | $0 | $0 |
Property History
| Date | Event | Price | List to Sale | Price per Sq Ft |
|---|---|---|---|---|
| 11/03/2025 11/03/25 | Price Changed | $349,900 | -11.4% | $159 / Sq Ft |
| 03/17/2025 03/17/25 | For Sale | $395,000 | -- | $180 / Sq Ft |
Purchase History
| Date | Type | Sale Price | Title Company |
|---|---|---|---|
| Warranty Deed | $211,047 | None Availablie | |
| Warranty Deed | $19,500 | None Available | |
| Special Warranty Deed | $93,000 | None Available | |
| Trustee Deed | $1,990,000 | None Available |
Mortgage History
| Date | Status | Loan Amount | Loan Type |
|---|---|---|---|
| Previous Owner | $131,200 | Future Advance Clause Open End Mortgage | |
| Previous Owner | $69,750 | Purchase Money Mortgage |
Source: Memphis Area Association of REALTORS®
MLS Number: 10192015
APN: D0-209G-B0-0077
- 1915 Talisker Dr
- 1898 Glen Turret Dr
- 9960 Oban Dr
- 1832 Talisker Dr
- 1830 Speyburn Cove
- 1818 N Houston Levee Rd
- 1802 N Houston Levee Rd
- 2003 S Bend Dr
- 1965 Rochelle Ln
- 9744 N Bloomington Cir
- 1977 Rochelle Ln
- 9740 N Bloomington Cir
- 9748 N Bloomington Cir
- 10021 Branley Oak Dr
- 9904 Averbury Cove
- 0 Oldham Dr Unit 10208811
- 1628 S Frence Creek Cove
- 1603 Blackalder Cove
- 1623 Farkleberry Dr
- 1649 Brimhill Ln
- 9966 Chariden Dr
- 10062 Mill Hill Ave
- 9996 Chariden Dr
- 10103 Nolton Cir
- 9999 Chariden Dr
- 10077 Woodlee Cove
- 10094 Chariden Dr
- 10116 Hammersmith Ln
- 10087 Branley Oak Dr
- 9956 Calderdale Cove
- 9948 Calderdale Cove
- 1738 Brentford Cove
- 1571 N Houston Levee Rd
- 10109 Lynham Dr
- 1609 Sawmill Creek Ln
- 1616 Sawmill Creek Ln
- 10107 Havanese Ln
- 9876 Brimfield Dr
- 10041 Blue Rapid Ln
- 1418 Leery Cove
