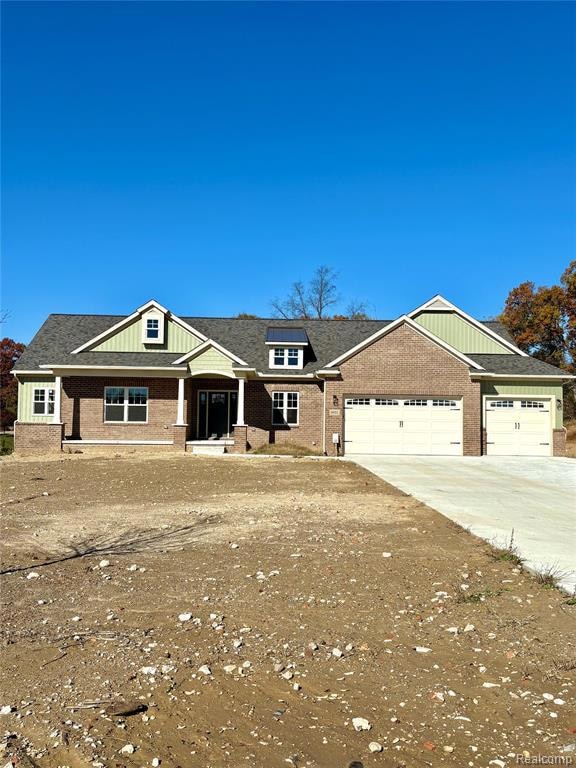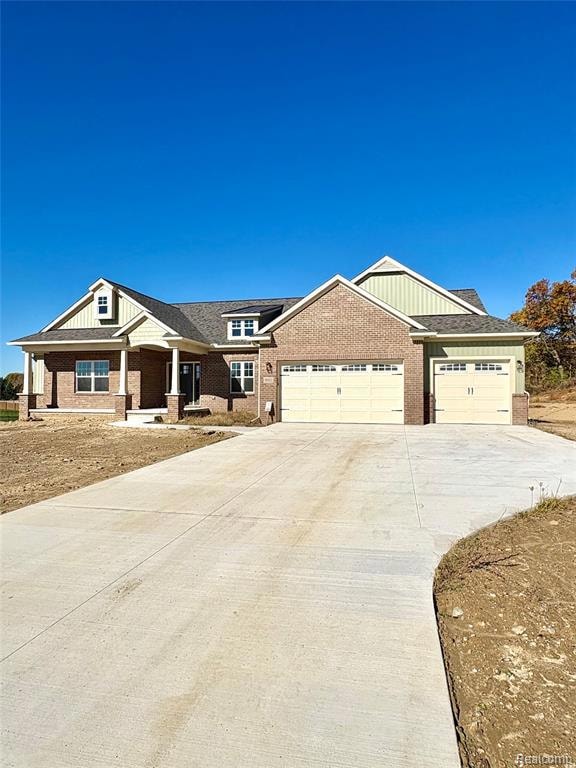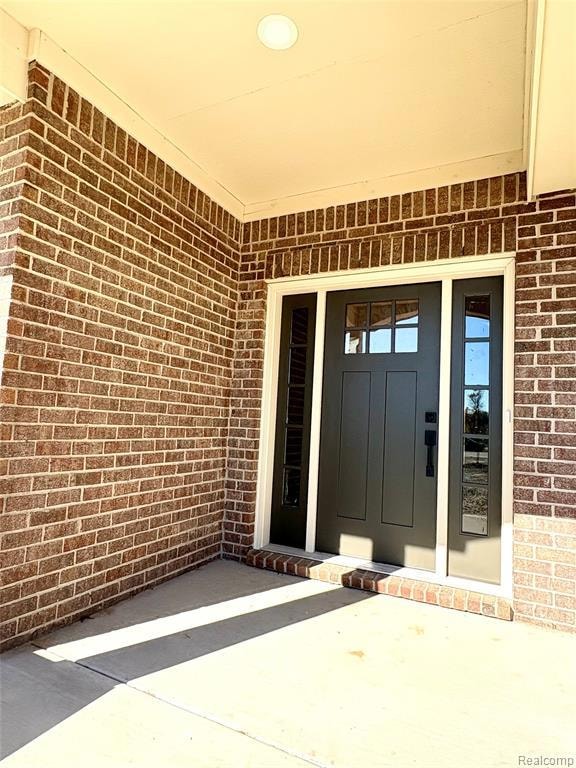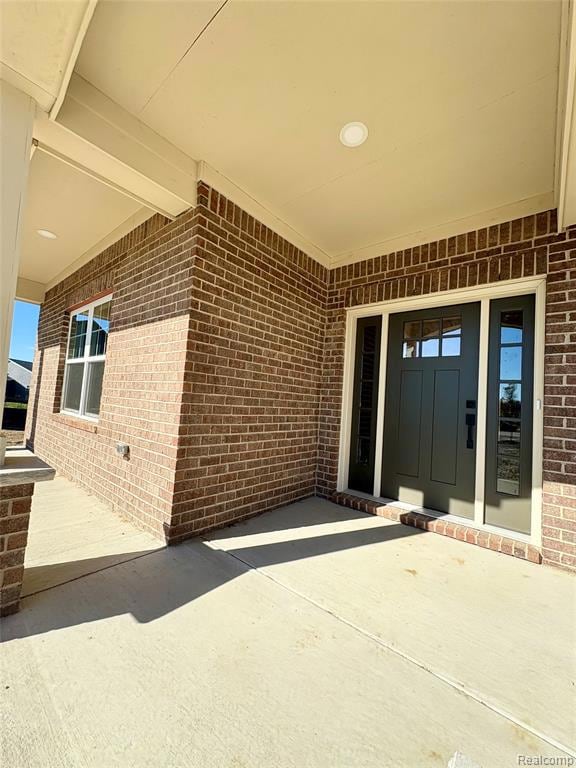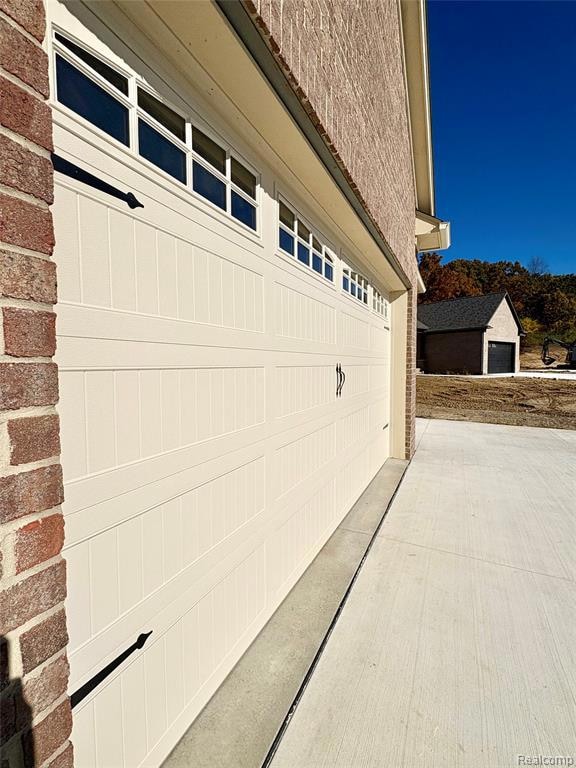9931 Quarry Ridge Rd Village of Clarkston, MI 48346
Estimated payment $3,228/month
Highlights
- Popular Property
- Cul-De-Sac
- Heating system powered by renewable energy
- Ranch Style House
- 3 Car Attached Garage
- Forced Air Heating and Cooling System
About This Home
New Construction. Move in ready. This ranch home offers an open floor plan, 3 bedrooms (split bedroom layout) , 2 1/2 bathrooms, 3 car garage, on a walkout lot at Quarry Ridge Sub. On 0.65 acres with private backyard. Clarkston schools. Upgraded products throughout including quartz counter tops, 2x6 exterior construction, LVT through main area, glass shower doors and mirrors, Pioneer Cabinetry made in Michigan with soft assist, ample recessed lighting, walk in closets, and large pantry. Sub allows sheds, fences, and inground pools. Sub offers ponds/lake for community members to fish, swim, kayak. Yard completed to finish bull doze grade. Close to 75.
Home Details
Home Type
- Single Family
Est. Annual Taxes
Year Built
- Built in 2025
Lot Details
- 0.65 Acre Lot
- Lot Dimensions are 140x274x177x202
- Cul-De-Sac
HOA Fees
- $42 Monthly HOA Fees
Home Design
- Ranch Style House
- Brick Exterior Construction
- Poured Concrete
- Asphalt Roof
- Vinyl Construction Material
Interior Spaces
- 2,114 Sq Ft Home
- Ceiling Fan
- Gas Fireplace
- Great Room with Fireplace
- Unfinished Basement
- Stubbed For A Bathroom
Kitchen
- Microwave
- Dishwasher
- Disposal
Bedrooms and Bathrooms
- 3 Bedrooms
Parking
- 3 Car Attached Garage
- Front Facing Garage
- Garage Door Opener
Location
- Ground Level
Utilities
- Forced Air Heating and Cooling System
- Heating system powered by renewable energy
- Heating System Uses Natural Gas
- Natural Gas Water Heater
- Cable TV Available
Community Details
- Stacy Burt Association
- Quarry Rdg Subdivision
Listing and Financial Details
- Assessor Parcel Number 0726127009
Map
Home Values in the Area
Average Home Value in this Area
Tax History
| Year | Tax Paid | Tax Assessment Tax Assessment Total Assessment is a certain percentage of the fair market value that is determined by local assessors to be the total taxable value of land and additions on the property. | Land | Improvement |
|---|---|---|---|---|
| 2024 | $127 | $40,000 | $0 | $0 |
| 2023 | $121 | $40,000 | $0 | $0 |
| 2022 | $144 | $40,000 | $0 | $0 |
Property History
| Date | Event | Price | List to Sale | Price per Sq Ft |
|---|---|---|---|---|
| 10/27/2025 10/27/25 | For Sale | $605,000 | -- | $286 / Sq Ft |
Purchase History
| Date | Type | Sale Price | Title Company |
|---|---|---|---|
| Warranty Deed | $85,000 | First American Title |
Source: Realcomp
MLS Number: 20251049130
APN: 07-26-127-009
- 10001 Quarry Ridge Rd
- 10008 Quarry Ridge Rd
- 9254 Semindale
- 9144 Big Lake Rd
- 8808 Big Lake Rd
- 7109 Bluewater Dr
- 9755 Forest Ridge Dr Unit 29
- 7565 Old Pond Dr
- 9909 Kingston Ridge Unit 44
- 9933 Kingston Ridge Unit 43
- 7210 Bluewater Dr
- 9099 Bavarian Way
- 7220 Bluewater Dr Unit 134
- 9085 Bavarian Way
- 6181 Neilson
- 6168 Hillsboro Rd
- 6705 College Park
- 11236 Chyna Run
- 9266 Hillcrest
- 11400 Hillman Dr
- 8863 Dixie Hwy
- 11589 Ember
- 4000 Brookside Rd
- 5605 Parview Dr
- 5175 Parview Dr
- 6935 Tuson Blvd
- 5147 Lancaster Hills Dr
- 6600 Trillium Village Ln Unit 23
- 3895 Dorothy Ln
- 4120 Lotus Dr
- 6380 Eastlawn Ave
- 6628 Longworth Dr
- 5891-5901 Dixie Hwy
- 5344 Birch Dr
- 7244 Chapel View Dr
- 6555 Manson Dr
- 2990 Lansdowne Rd
- 6270 Barker #2 Dr
- 6125 Cheshire Park Dr
- 2709 Campbellgate Dr
