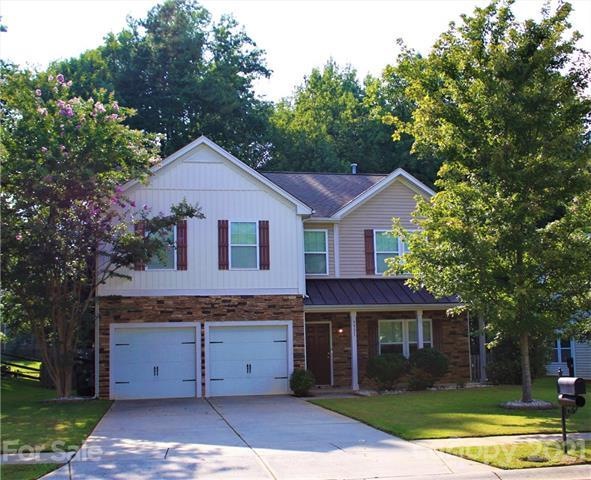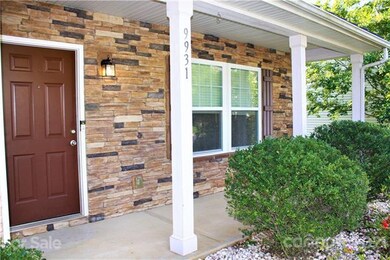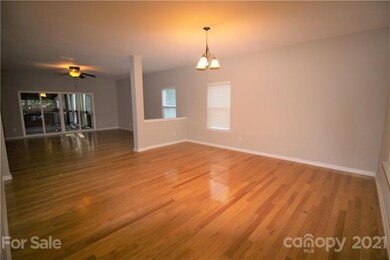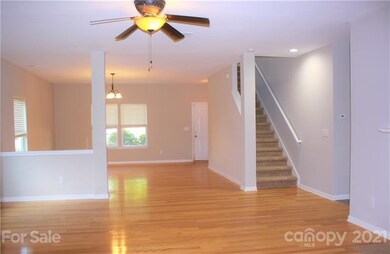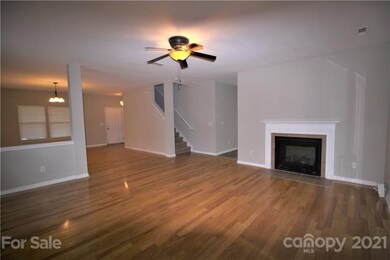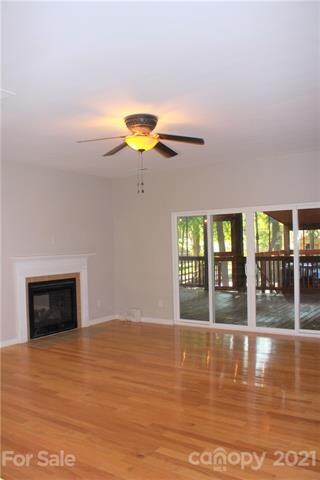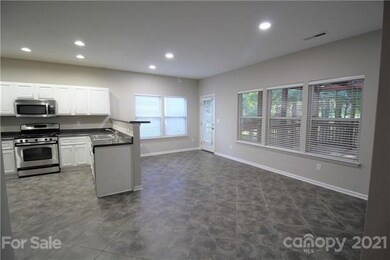
9931 Seven Oaks Dr Charlotte, NC 28215
Newell NeighborhoodHighlights
- Spa
- Clubhouse
- Wood Flooring
- Open Floorplan
- Traditional Architecture
- Walk-In Closet
About This Home
As of October 2021**Must See** Beautiful 2 Story 3 bedroom 2.5 bath located in the desirable Seven Oaks Subdivision. Enjoy the open floor plan and large rooms to make your own including a Loft/Bonus room! The backyard is ready for entertaining, whether you want to relax on the large screened in deck, hang out by the fire pit, or relax in the hot tub! Plenty of storage room throughout the home including a shed in the back and built ins in the Garage. This community has a pool, clubhouse, and playground area. It's located across from Reedy Creek Park. Hurry this one won't last long!
Last Agent to Sell the Property
Premier Real Estate Team Inc. License #305969 Listed on: 08/26/2021
Last Buyer's Agent
Spencer Lindahl
Main Street Renewal LLC License #275359

Home Details
Home Type
- Single Family
Year Built
- Built in 2008
Lot Details
- Level Lot
HOA Fees
- $58 Monthly HOA Fees
Parking
- 2
Home Design
- Traditional Architecture
- Slab Foundation
- Stone Siding
- Vinyl Siding
Interior Spaces
- Open Floorplan
- Gas Log Fireplace
- Storm Doors
Flooring
- Wood
- Tile
- Vinyl
Bedrooms and Bathrooms
- Walk-In Closet
- Garden Bath
Outdoor Features
- Spa
- Fire Pit
- Shed
Listing and Financial Details
- Assessor Parcel Number 105-033-38
Community Details
Overview
- Superior Association Management Association, Phone Number (704) 875-7299
Amenities
- Clubhouse
Recreation
- Community Playground
- Community Pool
Ownership History
Purchase Details
Home Financials for this Owner
Home Financials are based on the most recent Mortgage that was taken out on this home.Purchase Details
Home Financials for this Owner
Home Financials are based on the most recent Mortgage that was taken out on this home.Purchase Details
Home Financials for this Owner
Home Financials are based on the most recent Mortgage that was taken out on this home.Purchase Details
Home Financials for this Owner
Home Financials are based on the most recent Mortgage that was taken out on this home.Purchase Details
Similar Homes in Charlotte, NC
Home Values in the Area
Average Home Value in this Area
Purchase History
| Date | Type | Sale Price | Title Company |
|---|---|---|---|
| Warranty Deed | $370,000 | None Available | |
| Interfamily Deed Transfer | -- | Transtar National Title | |
| Warranty Deed | $170,000 | None Available | |
| Warranty Deed | $211,000 | None Available | |
| Special Warranty Deed | $41,000 | None Available |
Mortgage History
| Date | Status | Loan Amount | Loan Type |
|---|---|---|---|
| Previous Owner | $196,270 | VA | |
| Previous Owner | $173,655 | VA | |
| Previous Owner | $157,000 | New Conventional | |
| Previous Owner | $160,715 | Purchase Money Mortgage |
Property History
| Date | Event | Price | Change | Sq Ft Price |
|---|---|---|---|---|
| 06/07/2025 06/07/25 | Rented | $2,455 | 0.0% | -- |
| 06/02/2025 06/02/25 | Price Changed | $2,455 | -1.8% | $1 / Sq Ft |
| 05/18/2025 05/18/25 | Price Changed | $2,500 | -1.2% | $1 / Sq Ft |
| 02/21/2025 02/21/25 | For Rent | $2,530 | 0.0% | -- |
| 10/05/2021 10/05/21 | Sold | $370,000 | 0.0% | $131 / Sq Ft |
| 09/08/2021 09/08/21 | Pending | -- | -- | -- |
| 08/26/2021 08/26/21 | For Sale | $369,900 | -- | $131 / Sq Ft |
Tax History Compared to Growth
Tax History
| Year | Tax Paid | Tax Assessment Tax Assessment Total Assessment is a certain percentage of the fair market value that is determined by local assessors to be the total taxable value of land and additions on the property. | Land | Improvement |
|---|---|---|---|---|
| 2023 | $3,307 | $416,500 | $85,000 | $331,500 |
| 2022 | $2,637 | $273,300 | $35,000 | $238,300 |
| 2021 | $2,752 | $273,300 | $35,000 | $238,300 |
| 2020 | $2,745 | $261,600 | $35,000 | $226,600 |
| 2019 | $2,616 | $261,600 | $35,000 | $226,600 |
| 2018 | $2,577 | $190,800 | $31,400 | $159,400 |
| 2017 | $2,533 | $190,800 | $31,400 | $159,400 |
| 2016 | $2,523 | $190,800 | $31,400 | $159,400 |
| 2015 | $2,512 | $190,800 | $31,400 | $159,400 |
| 2014 | -- | $190,800 | $31,400 | $159,400 |
Agents Affiliated with this Home
-
John Waltmon
J
Seller's Agent in 2025
John Waltmon
Main Street Renewal LLC
(980) 325-6555
65 Total Sales
-
Kelly Godden
K
Seller's Agent in 2021
Kelly Godden
Premier Real Estate Team Inc.
(910) 393-7158
1 in this area
2 Total Sales
-
Michelle Steeley

Seller Co-Listing Agent in 2021
Michelle Steeley
Premier Real Estate Team Inc.
(704) 791-3974
1 in this area
72 Total Sales
-
S
Buyer's Agent in 2021
Spencer Lindahl
Main Street Renewal LLC
Map
Source: Canopy MLS (Canopy Realtor® Association)
MLS Number: CAR3779273
APN: 105-033-38
- 9702 Fernspray Rd
- 9814 Fernspray Rd
- 9403 Fernspray Rd
- 3109 Buckleigh Dr
- 4732 Meadowfield Rd Unit L35
- 8724 Tweedsmuir Glen Ln
- 10012 Michael Crossing Dr
- 7140 Hodges Meadow Ln
- 7209 Hodges Meadow Ln
- 7221 Hodges Meadow Ln
- 7217 Hodges Meadow Ln
- 7220 Hodges Meadow Ln
- 6423 Mallow Crossing Ln
- 7144 Hodges Meadow Ln
- 7200 Hodges Meadow Ln
- 10108 Michael Crossing Dr
- 7108 Hodges Meadow Ln
- 7126 Hodges Meadow Ln
- 9203 Grand Valley Dr
- 1929 Shorthorn St
