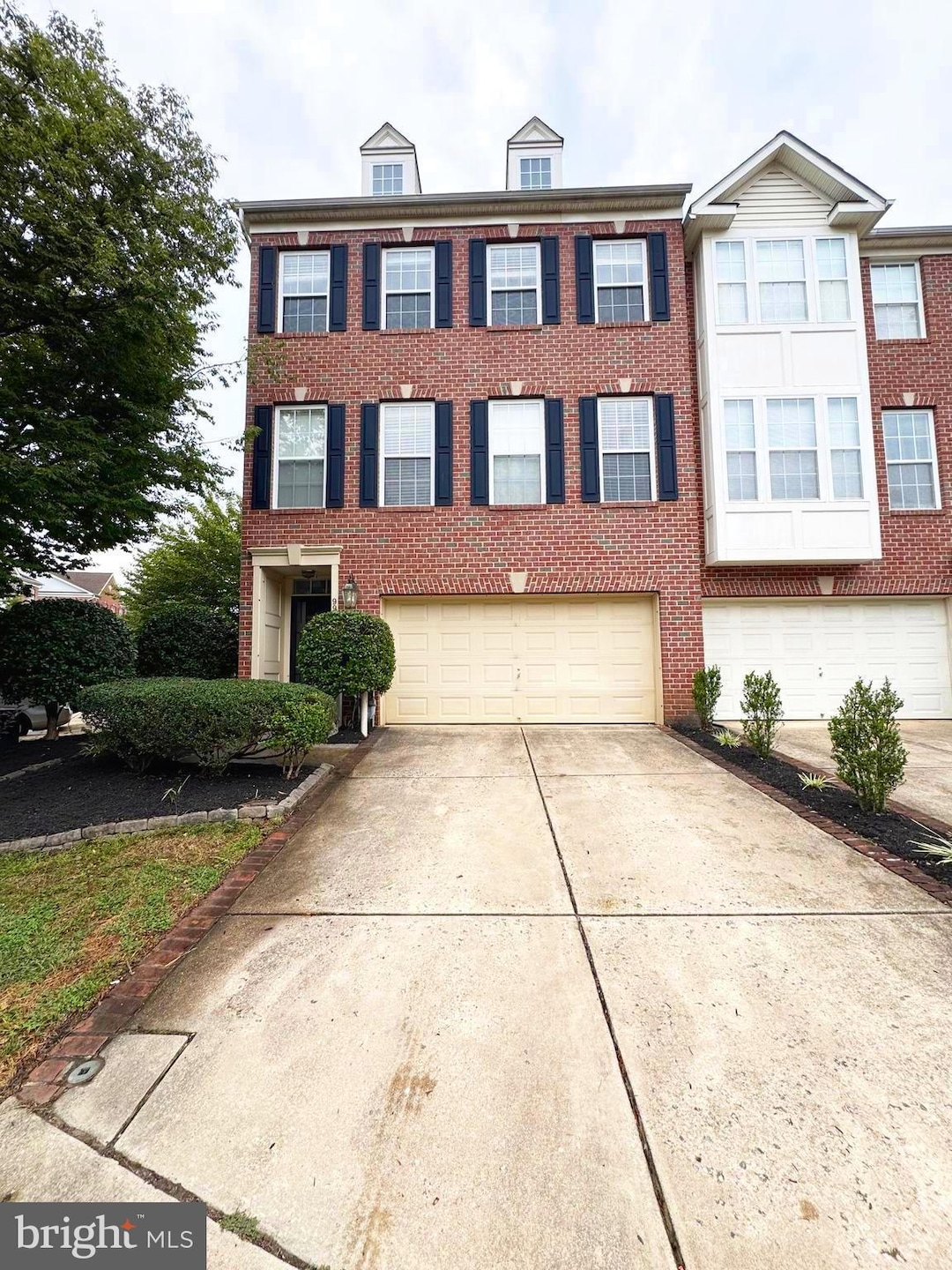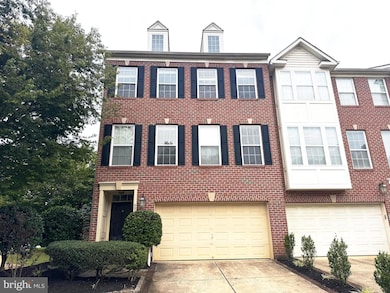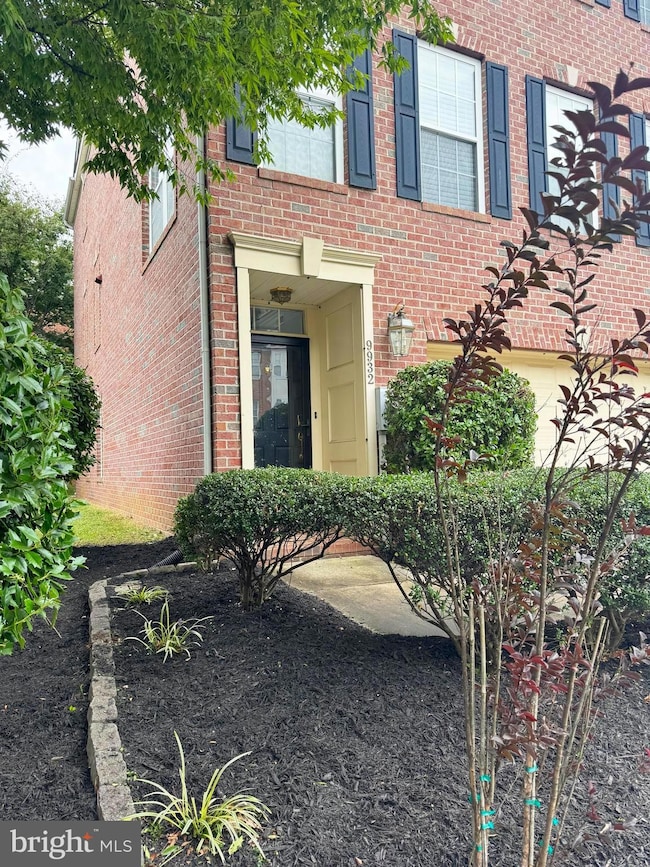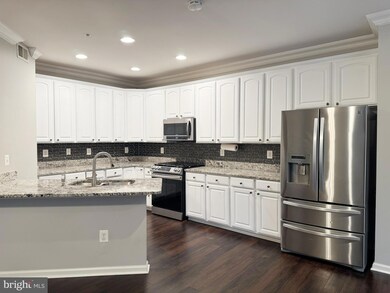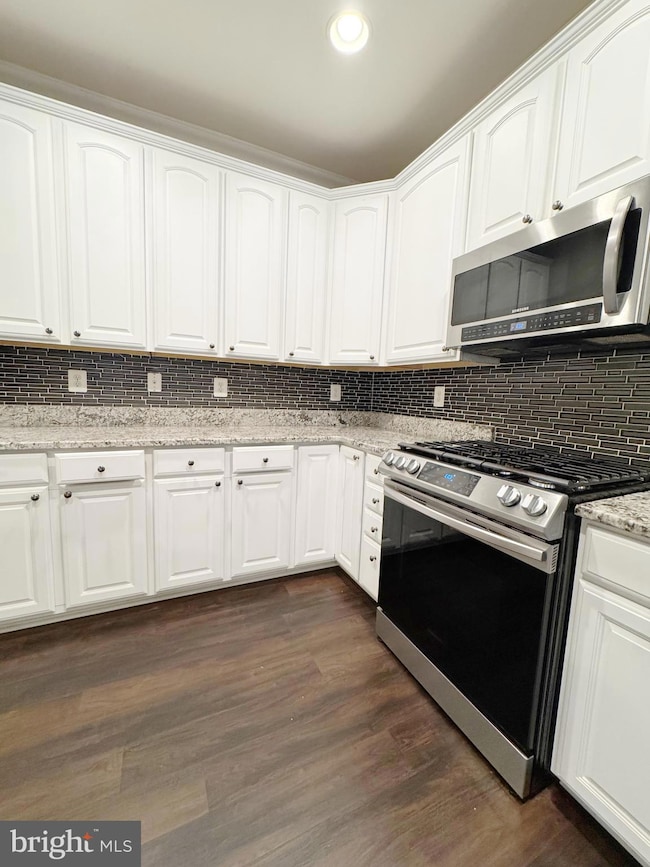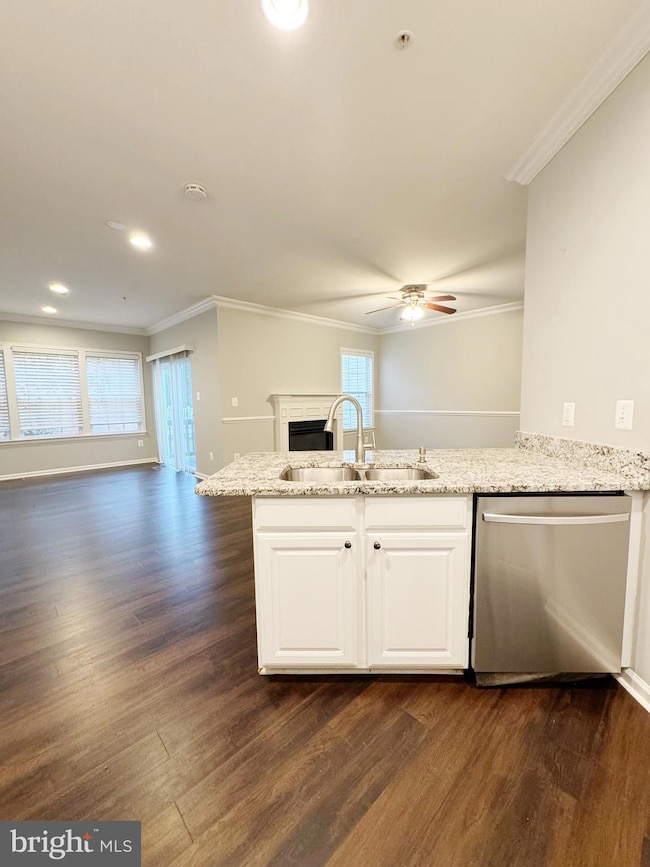9932 Fragrant Lilies Way Laurel, MD 20723
North Laurel NeighborhoodEstimated payment $4,283/month
Highlights
- Eat-In Gourmet Kitchen
- Open Floorplan
- Clubhouse
- Gorman Crossing Elementary School Rated A
- Colonial Architecture
- 3-minute walk to Sterling Park
About This Home
Discover this beautifully maintained brick-front end-unit townhouse in the highly desirable Emerson community. With three finished levels of living space, this home offers the perfect blend of style, comfort, and convenience. Step inside to find an open and sun-filled floor plan featuring gleaming dark floors in all living areas while recently installed comfortable carpet covers the bedrooms, recessed lighting, and elegant upgrades throughout. The gourmet kitchen is a chef’s dream with granite countertops, recently upgraded stainless steel appliances, contrasting white cabinetry, and a spacious breakfast bar—ideal for both everyday meals and entertaining. Just off the kitchen, enjoy outdoor living on the expansive deck that backs to private green space. Upstairs, retreat to the impressive owner’s suite with a cozy sitting area (or home office), large walk-in closet, and a luxurious spa-like bath with soaking tub and separate shower. Two additional bedrooms and a full bath complete the upper level. The fully finished first level offers even more space for relaxation or entertaining, complete with a recreation room, full bathroom, laundry, and direct access to the backyard and two-car garage. As part of the amenity-rich Emerson community, you’ll enjoy a clubhouse, pool, tennis courts, gym, walking trails, and more. Walking distance from highly rated elementary and middle schools, plus perfectly situated near shops, dining, and major commuter routes including I-95, Route 32, and Route 295.
Townhouse Details
Home Type
- Townhome
Est. Annual Taxes
- $7,832
Year Built
- Built in 2004
HOA Fees
- $80 Monthly HOA Fees
Parking
- 2 Car Attached Garage
- Front Facing Garage
Home Design
- Colonial Architecture
- Bump-Outs
- Brick Exterior Construction
- Slab Foundation
Interior Spaces
- 2,810 Sq Ft Home
- Property has 3 Levels
- Open Floorplan
- Ceiling height of 9 feet or more
- Ceiling Fan
- Recessed Lighting
- Gas Fireplace
- Family Room Off Kitchen
- Combination Kitchen and Dining Room
Kitchen
- Eat-In Gourmet Kitchen
- Breakfast Area or Nook
- Gas Oven or Range
- Self-Cleaning Oven
- Built-In Range
- Stove
- Ice Maker
- Dishwasher
- Stainless Steel Appliances
- Kitchen Island
- Disposal
Flooring
- Wood
- Carpet
Bedrooms and Bathrooms
- 3 Bedrooms
Laundry
- Laundry on upper level
- Dryer
- Washer
Basement
- Connecting Stairway
- Rear Basement Entry
- Natural lighting in basement
Home Security
Utilities
- Central Heating and Cooling System
- Vented Exhaust Fan
- Natural Gas Water Heater
Additional Features
- Deck
- 2,495 Sq Ft Lot
Listing and Financial Details
- Tax Lot 55
- Assessor Parcel Number 1406575757
- $61 Front Foot Fee per year
Community Details
Overview
- Association fees include common area maintenance
- Emerson Subdivision
Amenities
- Picnic Area
- Clubhouse
- Community Center
Recreation
- Tennis Courts
- Community Pool
Pet Policy
- Pets Allowed
Security
- Carbon Monoxide Detectors
- Fire and Smoke Detector
Map
Home Values in the Area
Average Home Value in this Area
Tax History
| Year | Tax Paid | Tax Assessment Tax Assessment Total Assessment is a certain percentage of the fair market value that is determined by local assessors to be the total taxable value of land and additions on the property. | Land | Improvement |
|---|---|---|---|---|
| 2025 | $7,805 | $533,500 | $130,000 | $403,500 |
| 2024 | $7,805 | $509,133 | $0 | $0 |
| 2023 | $7,407 | $484,767 | $0 | $0 |
| 2022 | $7,016 | $460,400 | $160,000 | $300,400 |
| 2021 | $6,956 | $457,600 | $0 | $0 |
| 2020 | $6,936 | $454,800 | $0 | $0 |
| 2019 | $6,518 | $452,000 | $162,500 | $289,500 |
| 2018 | $6,336 | $438,333 | $0 | $0 |
| 2017 | $5,960 | $452,000 | $0 | $0 |
| 2016 | -- | $411,000 | $0 | $0 |
| 2015 | -- | $405,000 | $0 | $0 |
| 2014 | -- | $399,000 | $0 | $0 |
Property History
| Date | Event | Price | List to Sale | Price per Sq Ft | Prior Sale |
|---|---|---|---|---|---|
| 09/26/2025 09/26/25 | For Sale | $675,000 | +14.4% | $240 / Sq Ft | |
| 02/21/2023 02/21/23 | Sold | $590,000 | 0.0% | $210 / Sq Ft | View Prior Sale |
| 01/25/2023 01/25/23 | Pending | -- | -- | -- | |
| 01/24/2023 01/24/23 | Off Market | $590,000 | -- | -- | |
| 01/16/2023 01/16/23 | For Sale | $575,000 | +8.5% | $205 / Sq Ft | |
| 02/26/2021 02/26/21 | Sold | $530,000 | +1.9% | $189 / Sq Ft | View Prior Sale |
| 01/15/2021 01/15/21 | Pending | -- | -- | -- | |
| 01/09/2021 01/09/21 | For Sale | $520,000 | 0.0% | $185 / Sq Ft | |
| 03/25/2020 03/25/20 | Rented | $2,890 | 0.0% | -- | |
| 03/23/2020 03/23/20 | Under Contract | -- | -- | -- | |
| 03/16/2020 03/16/20 | Price Changed | $2,890 | -0.3% | $1 / Sq Ft | |
| 03/03/2020 03/03/20 | For Rent | $2,900 | 0.0% | -- | |
| 07/31/2017 07/31/17 | Sold | $495,000 | 0.0% | $174 / Sq Ft | View Prior Sale |
| 06/01/2017 06/01/17 | Pending | -- | -- | -- | |
| 06/01/2017 06/01/17 | Price Changed | $495,000 | -1.0% | $174 / Sq Ft | |
| 06/01/2017 06/01/17 | For Sale | $499,900 | +1.0% | $176 / Sq Ft | |
| 05/31/2017 05/31/17 | Off Market | $495,000 | -- | -- | |
| 05/28/2017 05/28/17 | For Sale | $499,900 | +1.0% | $176 / Sq Ft | |
| 05/27/2017 05/27/17 | Off Market | $495,000 | -- | -- | |
| 05/19/2017 05/19/17 | For Sale | $499,900 | -- | $176 / Sq Ft |
Purchase History
| Date | Type | Sale Price | Title Company |
|---|---|---|---|
| Deed | $590,000 | Assurance Title | |
| Deed | $530,000 | Pinnacle Title & Escrow Inc | |
| Deed | $495,000 | None Available | |
| Deed | $370,000 | Advantage Title Company | |
| Deed | $530,000 | -- | |
| Deed | $406,735 | -- |
Mortgage History
| Date | Status | Loan Amount | Loan Type |
|---|---|---|---|
| Open | $59,000 | New Conventional | |
| Previous Owner | $549,080 | VA | |
| Previous Owner | $470,250 | New Conventional | |
| Previous Owner | $353,500 | FHA | |
| Closed | -- | No Value Available |
Source: Bright MLS
MLS Number: MDHW2060094
APN: 06-575757
- 8440 Charmed Days
- 9956 Fragrant Lilies Way
- 9850 Solar Course
- 9828 Snow Bird Ln
- 9768 Evening Bird Ln
- 10213 Deep Skies Dr
- 10205 Deep Skies Dr
- 10047 Fall Rain Dr
- 7870 Blackbriar Way
- 7866 Blackbriar Way
- 7862 Blackbriar Way
- 7858 Blackbriar Way
- 7840 Blackbriar Way
- 9046 Gorman Rd
- 7688 Blackbriar Way
- 7302 Isabella Rd
- 7323 Isabella Rd
- 9775 Northern Lakes Ln
- 10417 Leslie Dr
- 8719 Timber Oak Ln
- 9850 Solar Course
- 9918 Veiled Dawn
- 9848 Shaded Day
- 9602 Silken Leaf Ct
- 8450 Upper Sky Way
- 7868 Blackbriar Way
- 7868 Blackbriar Way
- 7840 Blackbriar Way
- 7528 Zoe Ln
- 9708 Northern Lakes Ln
- 8040 Leishear Rd
- 8607 Woods End Dr
- 9632 Hadleigh Ct
- 9184 Canterbury Riding
- 9776 Whiskey Run
- 9887 Deer Run
- 9575 Donnan Castle Ct
- 9581 Donnan Castle Ct
- 9210 Deer Village Dr
- 9593 Donnan Castle Ct
