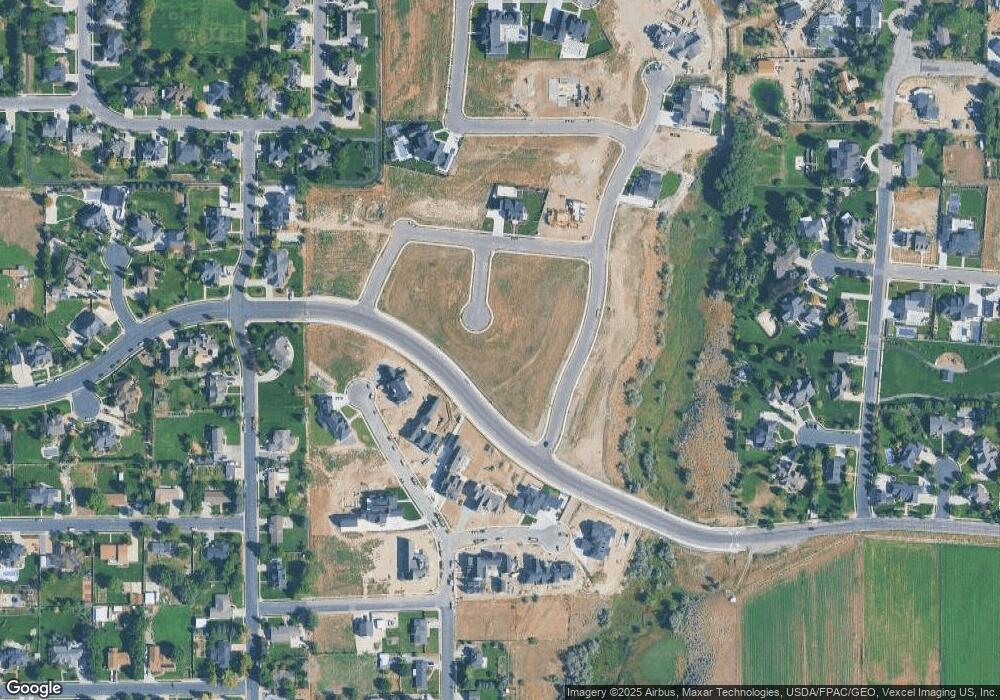9932 N 6520 W Highland, UT 84003
Estimated Value: $5,267,000
6
Beds
6
Baths
10,280
Sq Ft
$512/Sq Ft
Est. Value
About This Home
This home is located at 9932 N 6520 W, Highland, UT 84003 and is currently estimated at $5,267,000, approximately $512 per square foot. 9932 N 6520 W is a home located in Utah County with nearby schools including Freedom Elementary School, Mountain Ridge Junior High School, and American Fork High School.
Create a Home Valuation Report for This Property
The Home Valuation Report is an in-depth analysis detailing your home's value as well as a comparison with similar homes in the area
Home Values in the Area
Average Home Value in this Area
Tax History Compared to Growth
Tax History
| Year | Tax Paid | Tax Assessment Tax Assessment Total Assessment is a certain percentage of the fair market value that is determined by local assessors to be the total taxable value of land and additions on the property. | Land | Improvement |
|---|---|---|---|---|
| 2025 | $4,816 | $624,600 | $624,600 | $0 |
| 2024 | $4,816 | $594,900 | $0 | $0 |
| 2023 | $4,059 | $540,800 | $0 | $0 |
| 2022 | $4,387 | $566,800 | $566,800 | $0 |
| 2021 | $0 | $566,800 | $566,800 | $0 |
Source: Public Records
Map
Nearby Homes
- 9924 N 6630 W Unit 9
- 9967 N 6670 W
- 6399 W 10150 N
- 6692 W 9770 N
- 6190 W 10050 N
- 6372 W 10400 N
- 10434 N 6400 W
- 1438 N 400 W
- 6373 W 10500 N
- 5973 W 9960 N
- 9780 N 6000 W
- 356 W 1300 N
- 9435 N Aspen Hollow Cir
- 287 W 1360 N
- 11337 N 5950 W Unit 7
- 179 W 1290 N
- 10197 N 5750 W
- 425 W 1120 N
- 35 W 1350 N
- 703 S 850 W
- 9932 N 6520 W Unit 40
- 6502 W 9980 N
- 9959 N 6520 W
- 9954 N 6520 W
- 9954 N 6520 W Unit 41
- 6487 W 10030 N Unit 33
- 10027 N 6530 W
- 9971 N 6560 W Unit 13
- 9942 N 6450 W Unit 50
- 9894 N 6530 W Unit 61
- 9895 N 6450 W Unit 44
- 9909 N 6530 W Unit 62
- 9909 N 6530 W
- 6478 W 10030 N Unit 29
- 10002 N 6450 W
- 6581 W 10030 N
- 6581 W 10030 N Unit 28
- 10036 N 6580 W
- 10036 N 6580 W Unit 29
- 9872 N 6530 W
