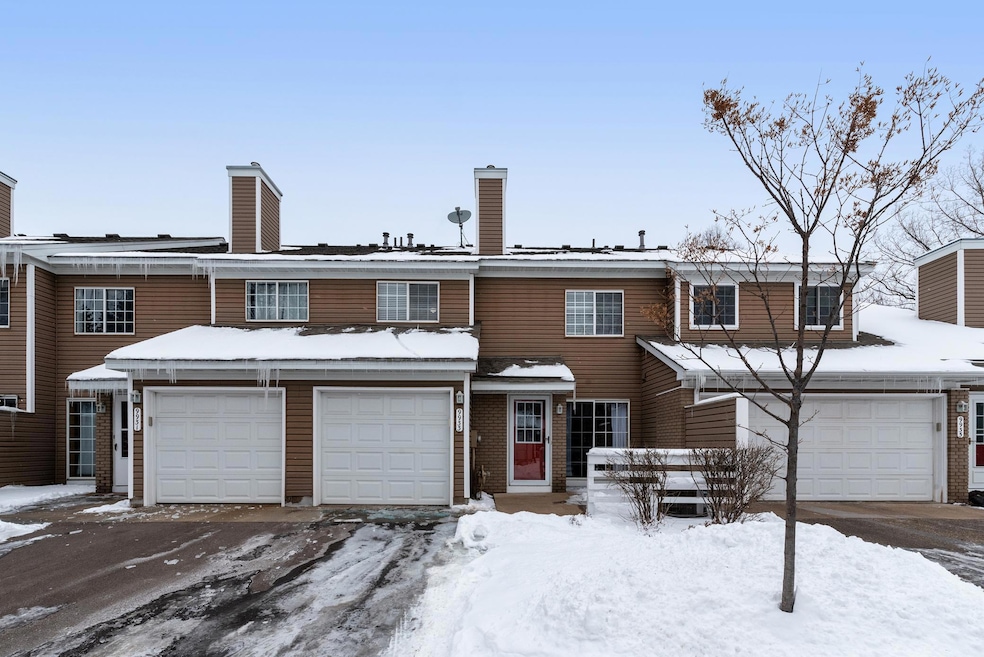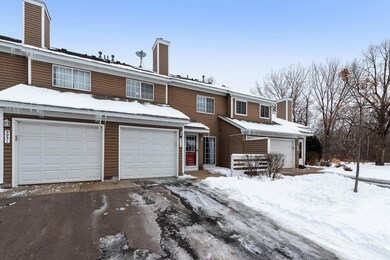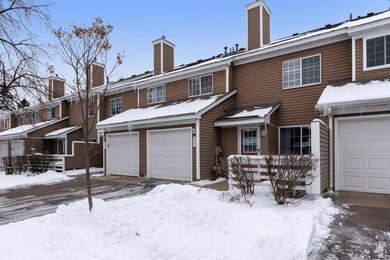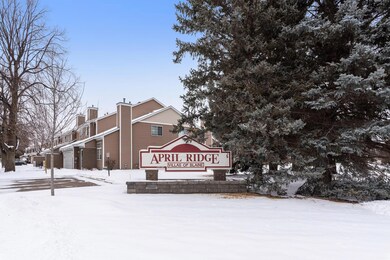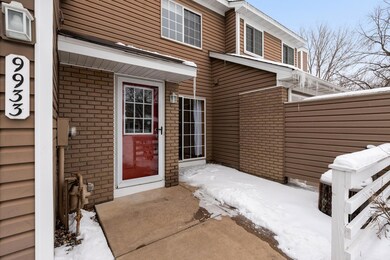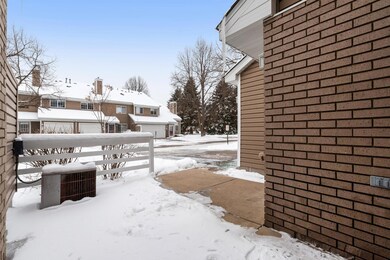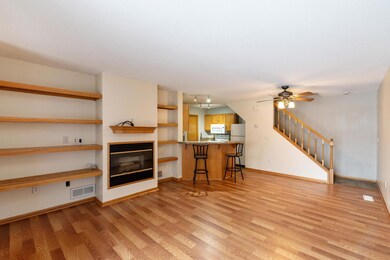
9933 Fillmore St NE Minneapolis, MN 55434
Highlights
- 1 Car Attached Garage
- Patio
- Forced Air Heating and Cooling System
About This Home
As of April 2025Welcome to this highly sought-after, move-in ready April Ridge townhome, offering unbeatable convenience and comfort! With fresh paint throughout and all-new carpet and living room flooring, this home is sure to impress. The spacious layout includes two oversized bedrooms, one of which boasts double closets, including a walk-in closet, Enjoy the brand-new washer and dryer, as well as a new patio door, bringing in natural light and easy access to the outdoors.Located in the desirable Spring Lake Park School District, this townhome is close to everything—shopping, dining, parks, and major highways. This is a rare find and an exceptional opportunity! Fabulous investment opportunity as the association doesn't have rental restrictions. Don't miss out on making this home yours.
Townhouse Details
Home Type
- Townhome
Est. Annual Taxes
- $1,781
Year Built
- Built in 1990
HOA Fees
- $298 Monthly HOA Fees
Parking
- 1 Car Attached Garage
Interior Spaces
- 1,076 Sq Ft Home
- 2-Story Property
- Living Room with Fireplace
Kitchen
- Range
- Dishwasher
Bedrooms and Bathrooms
- 2 Bedrooms
- 1 Full Bathroom
Laundry
- Dryer
- Washer
Additional Features
- Patio
- 871 Sq Ft Lot
- Forced Air Heating and Cooling System
Community Details
- Association fees include maintenance structure, hazard insurance, lawn care, ground maintenance, trash, sewer
- Homefront Management Association, Phone Number (763) 241-0838
- Condo 53 April Ridge Subdivision
Listing and Financial Details
- Assessor Parcel Number 293123220092
Ownership History
Purchase Details
Home Financials for this Owner
Home Financials are based on the most recent Mortgage that was taken out on this home.Purchase Details
Home Financials for this Owner
Home Financials are based on the most recent Mortgage that was taken out on this home.Purchase Details
Purchase Details
Purchase Details
Purchase Details
Purchase Details
Similar Homes in Minneapolis, MN
Home Values in the Area
Average Home Value in this Area
Purchase History
| Date | Type | Sale Price | Title Company |
|---|---|---|---|
| Deed | $206,000 | -- | |
| Limited Warranty Deed | -- | Multiple | |
| Sheriffs Deed | -- | None Available | |
| Sheriffs Deed | $117,639 | None Available | |
| Deed | $139,900 | -- | |
| Warranty Deed | $113,000 | -- | |
| Warranty Deed | $111,650 | -- |
Mortgage History
| Date | Status | Loan Amount | Loan Type |
|---|---|---|---|
| Open | $199,820 | New Conventional | |
| Previous Owner | $92,150 | New Conventional | |
| Previous Owner | $2,850 | Unknown | |
| Previous Owner | $29,200 | Credit Line Revolving | |
| Previous Owner | $116,560 | New Conventional |
Property History
| Date | Event | Price | Change | Sq Ft Price |
|---|---|---|---|---|
| 04/17/2025 04/17/25 | Sold | $206,000 | +0.5% | $191 / Sq Ft |
| 03/24/2025 03/24/25 | Pending | -- | -- | -- |
| 02/21/2025 02/21/25 | For Sale | $204,900 | +115.7% | $190 / Sq Ft |
| 04/30/2014 04/30/14 | Sold | $95,000 | -26.9% | $89 / Sq Ft |
| 03/28/2014 03/28/14 | Pending | -- | -- | -- |
| 10/11/2013 10/11/13 | For Sale | $129,900 | -- | $121 / Sq Ft |
Tax History Compared to Growth
Tax History
| Year | Tax Paid | Tax Assessment Tax Assessment Total Assessment is a certain percentage of the fair market value that is determined by local assessors to be the total taxable value of land and additions on the property. | Land | Improvement |
|---|---|---|---|---|
| 2025 | $2,166 | $202,600 | $81,700 | $120,900 |
| 2024 | $2,166 | $192,400 | $70,900 | $121,500 |
| 2023 | $1,689 | $175,500 | $55,100 | $120,400 |
| 2022 | $1,572 | $167,000 | $46,000 | $121,000 |
| 2021 | $1,524 | $133,400 | $30,000 | $103,400 |
| 2020 | $1,691 | $126,700 | $30,000 | $96,700 |
| 2019 | $1,609 | $134,100 | $34,700 | $99,400 |
| 2018 | $1,195 | $123,800 | $0 | $0 |
| 2017 | $1,099 | $112,600 | $0 | $0 |
| 2016 | $950 | $93,100 | $0 | $0 |
| 2015 | -- | $93,100 | $20,000 | $73,100 |
| 2014 | -- | $79,200 | $16,700 | $62,500 |
Agents Affiliated with this Home
-
Ashley Freeman

Seller's Agent in 2025
Ashley Freeman
Freeman Real Estate
(763) 639-6224
9 in this area
109 Total Sales
-
Derek Eley

Buyer's Agent in 2025
Derek Eley
Mitchell Realty LLC
(612) 223-2527
1 in this area
92 Total Sales
-
R
Seller's Agent in 2014
Roxie Robertson
RE/MAX
-
R
Buyer's Agent in 2014
Rachel Scarrella
Edina Realty, Inc.
Map
Source: NorthstarMLS
MLS Number: 6659169
APN: 29-31-23-22-0092
- 1146 100th Dr NE Unit A
- 9624 Taylor St NE
- 905 97th Ln NE
- 9805 Jackson St NE
- 10301 Fillmore Place
- 847 102nd Ln NE
- 824 96th Ln NE
- 10252 Jackson St NE
- 927 104th Ln NE
- 583 97th Ln NE
- 10179 Terrace Ct NE
- 10553 Able St NE
- 10125 Pleasure Creek Pkwy W
- 553 Pleasure Creek Dr
- 367 100th Ct NE
- 10641 Able St NE
- 10437 Washington Blvd NE
- 764 107th Ct NE
- 10753 Able St NE
- 10414 Terrace Rd NE
