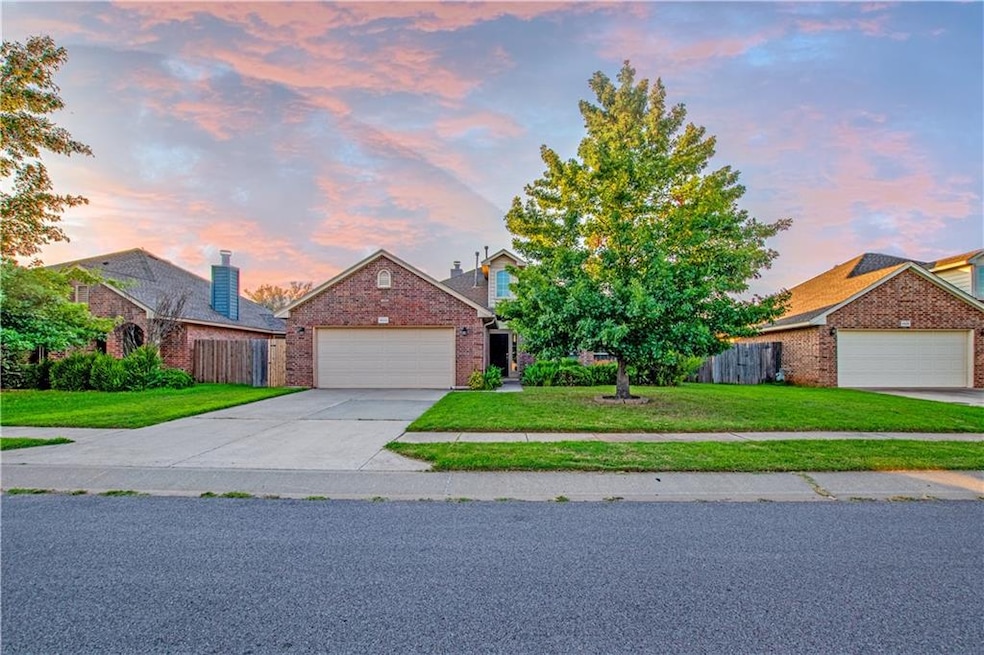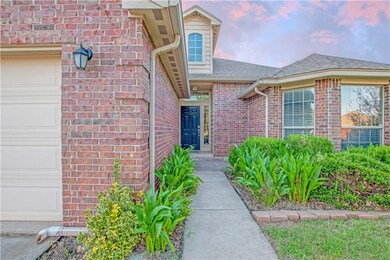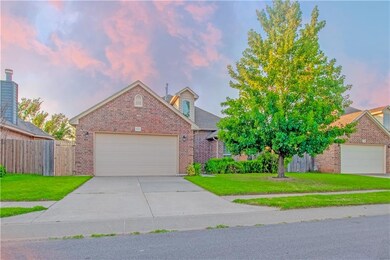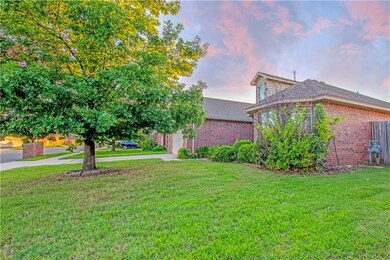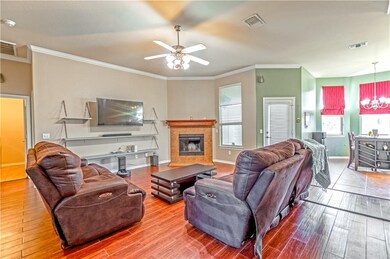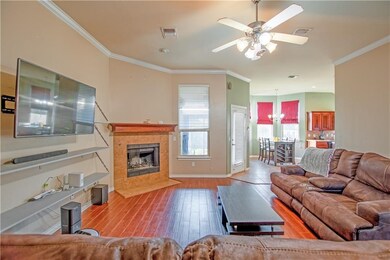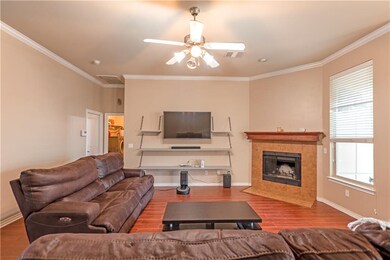
9933 SW 23rd St Yukon, OK 73099
Westbury South NeighborhoodHighlights
- Deck
- Traditional Architecture
- Interior Lot
- Mustang Valley Elementary School Rated A
- 2 Car Attached Garage
- Home Security System
About This Home
As of September 2021Hard to find 3br/2bt home in highly desirable Thornberry neighborhood. You will be welcomed into a Large living area with wood like tile features, complete with a corner fire place that is open to both the dining room and kitchen. Kitchen is designed with ample pantry storage space and an island. This Split floor plan home has good sized bedrooms. The main bathroom has Dual sinks, a jetted tub and a walk-in shower. The back porch has been enclosed with central heat/air providing the perfect place to relax. Safety first with forward thinking walk-in storm shelter in garage arranged so that you still have use of both sides of garage and able to park 2 cars inside. Pile of dirt in yard is from redoing pavers.
Home Details
Home Type
- Single Family
Est. Annual Taxes
- $2,561
Year Built
- Built in 2008
Lot Details
- 6,538 Sq Ft Lot
- Wood Fence
- Interior Lot
HOA Fees
- $21 Monthly HOA Fees
Parking
- 2 Car Attached Garage
Home Design
- Traditional Architecture
- Brick Frame
- Composition Roof
Interior Spaces
- 1,569 Sq Ft Home
- 1-Story Property
- Gas Log Fireplace
- Home Security System
- Laundry Room
Kitchen
- Electric Oven
- Electric Range
- Free-Standing Range
- Microwave
- Dishwasher
- Disposal
Flooring
- Carpet
- Laminate
- Tile
Bedrooms and Bathrooms
- 3 Bedrooms
- 2 Full Bathrooms
Schools
- Mustang Valley Elementary School
- Mustang North Middle School
- Mustang High School
Additional Features
- Deck
- Central Heating and Cooling System
Community Details
- Association fees include greenbelt
- Mandatory home owners association
Listing and Financial Details
- Legal Lot and Block 25 / 1
Ownership History
Purchase Details
Home Financials for this Owner
Home Financials are based on the most recent Mortgage that was taken out on this home.Purchase Details
Home Financials for this Owner
Home Financials are based on the most recent Mortgage that was taken out on this home.Purchase Details
Purchase Details
Home Financials for this Owner
Home Financials are based on the most recent Mortgage that was taken out on this home.Purchase Details
Purchase Details
Home Financials for this Owner
Home Financials are based on the most recent Mortgage that was taken out on this home.Similar Homes in Yukon, OK
Home Values in the Area
Average Home Value in this Area
Purchase History
| Date | Type | Sale Price | Title Company |
|---|---|---|---|
| Warranty Deed | $197,000 | American Eagle Title Group | |
| Warranty Deed | $164,000 | Chicago Title Oklahoma | |
| Interfamily Deed Transfer | -- | None Available | |
| Warranty Deed | $113,625 | Lawyers Title Of Oklahoma Ci | |
| Warranty Deed | $20,625 | None Available | |
| Interfamily Deed Transfer | -- | None Available |
Mortgage History
| Date | Status | Loan Amount | Loan Type |
|---|---|---|---|
| Open | $187,150 | New Conventional | |
| Previous Owner | $162,615 | FHA | |
| Previous Owner | $150,231 | FHA | |
| Previous Owner | $141,119 | FHA |
Property History
| Date | Event | Price | Change | Sq Ft Price |
|---|---|---|---|---|
| 09/07/2021 09/07/21 | Sold | $197,000 | -1.5% | $126 / Sq Ft |
| 07/21/2021 07/21/21 | Pending | -- | -- | -- |
| 07/17/2021 07/17/21 | Price Changed | $200,000 | -9.1% | $127 / Sq Ft |
| 07/16/2021 07/16/21 | Price Changed | $220,000 | -4.3% | $140 / Sq Ft |
| 07/10/2021 07/10/21 | For Sale | $230,000 | +40.3% | $147 / Sq Ft |
| 05/07/2018 05/07/18 | Sold | $163,900 | -0.6% | $104 / Sq Ft |
| 03/26/2018 03/26/18 | Pending | -- | -- | -- |
| 02/13/2018 02/13/18 | For Sale | $164,900 | -- | $105 / Sq Ft |
Tax History Compared to Growth
Tax History
| Year | Tax Paid | Tax Assessment Tax Assessment Total Assessment is a certain percentage of the fair market value that is determined by local assessors to be the total taxable value of land and additions on the property. | Land | Improvement |
|---|---|---|---|---|
| 2024 | $2,561 | $23,749 | $3,300 | $20,449 |
| 2023 | $2,561 | $22,618 | $3,300 | $19,318 |
| 2022 | $2,476 | $21,541 | $3,300 | $18,241 |
| 2021 | $2,169 | $18,939 | $3,300 | $15,639 |
| 2020 | $2,087 | $18,037 | $3,300 | $14,737 |
| 2019 | $2,104 | $18,204 | $3,300 | $14,904 |
| 2018 | $1,888 | $17,040 | $3,300 | $13,740 |
| 2017 | $1,864 | $17,040 | $3,300 | $13,740 |
| 2016 | $1,890 | $17,796 | $3,300 | $14,496 |
| 2015 | $2,121 | $16,806 | $3,300 | $13,506 |
| 2014 | $2,121 | $19,167 | $3,300 | $15,867 |
Agents Affiliated with this Home
-
April Peterson

Seller's Agent in 2021
April Peterson
Brix Realty
(850) 313-3155
1 in this area
169 Total Sales
-
Erica Johnson

Seller Co-Listing Agent in 2021
Erica Johnson
Keller Williams Realty Elite
(405) 202-6826
1 in this area
42 Total Sales
-
Shauna Sneden
S
Buyer's Agent in 2021
Shauna Sneden
Ariston Realty LLC
(405) 482-1243
1 in this area
5 Total Sales
-
Alysha Cowan
A
Seller's Agent in 2018
Alysha Cowan
Bailee & Co. Real Estate
(405) 412-7986
43 Total Sales
-
Darnell Richardson
D
Seller Co-Listing Agent in 2018
Darnell Richardson
Bailee & Co. Real Estate
(405) 226-1554
24 Total Sales
Map
Source: MLSOK
MLS Number: 966249
APN: 090108398
- 9929 SW 23rd St
- 9908 SW 22nd St
- 10012 SW 22nd St
- 2405 Chadsford Ln
- 2216 Wheatheart Dr
- 2204 Cale Cove
- 10105 SW 25th Ct
- 2809 Morgan Trace
- 2405 Crystal Creek Dr
- 9716 SW 21st Terrace
- 9720 SW 21st St
- 10116 Thompson Ave
- 2829 Morgan Trace
- 2600 Busheywood Dr
- 10101 SW 27th St
- 2609 Fennel Rd
- 2716 Busheywood Dr
- 9724 SW 18th St
- 10305 SW 26th Cir
- 10310 Bonnycastle Dr
