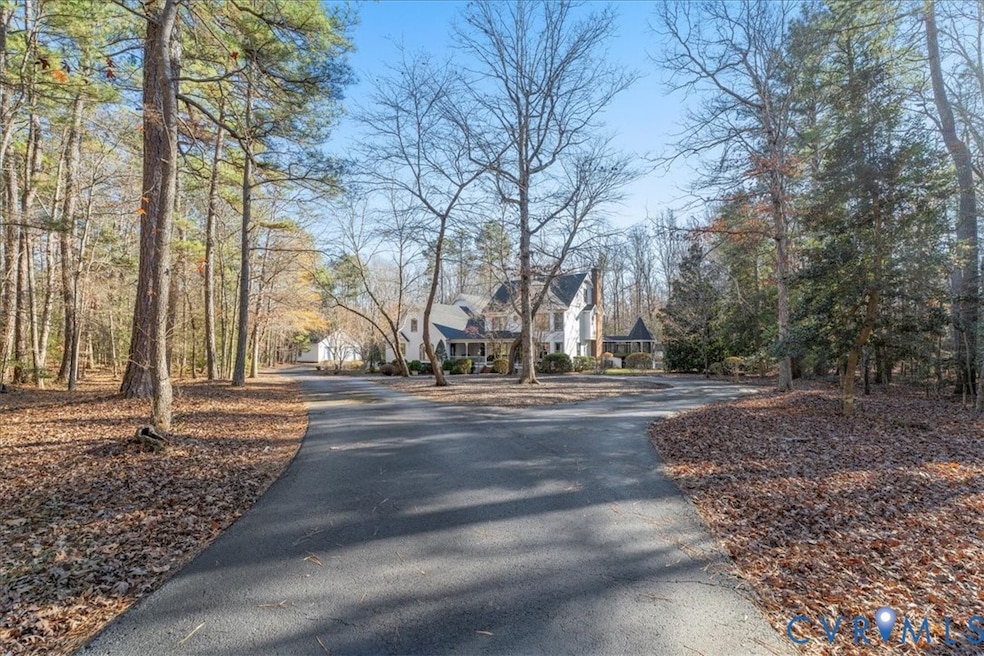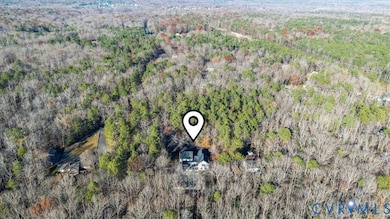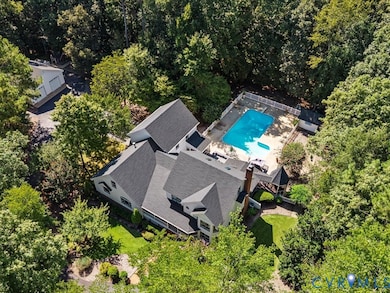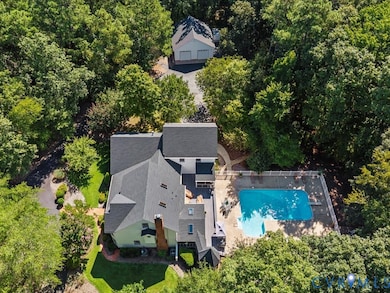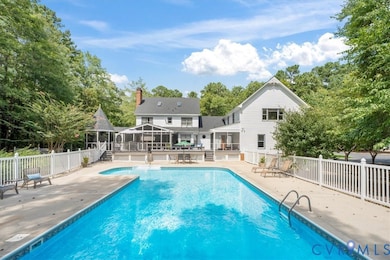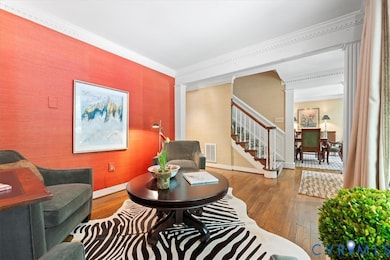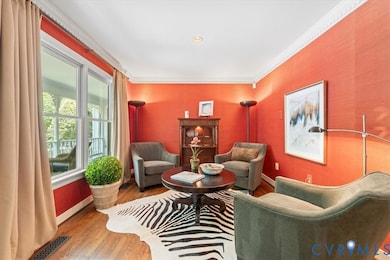9933 Third Branch Dr Chesterfield, VA 23832
South Chesterfield County NeighborhoodEstimated payment $5,796/month
Highlights
- In Ground Pool
- Colonial Architecture
- Wood Flooring
- 3.88 Acre Lot
- Deck
- Separate Formal Living Room
About This Home
TUCKED AWAY ON 3.8 ACRES, THIS STUNNING CUSTOM HOME OFFERS THE PERFECT BLEND OF SPACE, COMFORT, AND OUTDOOR ENJOYMENT. INSIDE, YOU WILL FIND EXPANSIVE ROOMS WITH A THOUGHTFUL LAYOUT, INCLUDING FOUR SPACIOUS BEDROOMS DESIGNED FOR BOTH RELAXATION AND FUNCTIONALITY. THE HEART OF THE HOME FLOWS EFFORTLESSLY TO EXCEPTIONAL OUTDOOR LIVING, IDEAL FOR ENTERTAINING OR UNWINDING IN YOUR OWN SECLUDED RETREAT. A DETACHED GARAGE PROVIDES AMPLE SPACE FOR ADDITIONAL VEHICLES, HOBBIES OR STORAGE, COMPLETING THIS RARE PROPERTY THAT COMBINES PRIVACY, BEAUTY, AND VERSATILITY. THE HOME FEATURES OVER 4,437 SQUARE FEET FEATURING- FIRST FLOOR PREMIER PRIMARY SUITE, LIVING ROOM, DINING ROOM, GREAT ROOM, EAT IN KITCHEN, LAUNDRY CENTER, APPLIANCE CHINA ROOM, REC ROOM, HOME OFFICE, EXERCISE ROOM, 3 ADDITIONAL BEDROOMS, SCREENED PORCH, PATIOS, DECKING, ATTACHED GARAGE AND DETACHED GARAGE. THE METICULOUS OWNERS HAVE KEPT THIS HOME IN PRISTINE, MOVE IN CONDITION READY TO BE ENJOYED FROM DAY ONE- FEATURING A NEW ROOF AND HVAC INSTALLED 2 YEARS AGO, 2 HOT WATER HEATERS, NEW WELL PUMP, NEW POOL PUMP, NEW HOT TUB PUMP, WOOD FIREPLACE PIPED FOR GAS, FRESH PAINT AND ENDLESS OTHER HOME IMPROVEMENTS. THIS PROPERTY IS PERFECTLY PLACED FOR TODAY'S LIFESTYLE, SURROUNDED BY TOP SCHOOLS, EXCITING ENTERTAINMENT, FABULOUS EATERIES, AND PREMIER RETAIL DESTINATIONS. EXPERIENCE THE PERFECT BLEND OF HOME, LAND, LOCATION AND LUXURY LIVING- ALL WRAPPED UP IN ONE EXCEPTIONAL OPPORTUNITY IN CHESTERFIED COUNTY.
Home Details
Home Type
- Single Family
Est. Annual Taxes
- $6,992
Year Built
- Built in 1985
Lot Details
- 3.88 Acre Lot
- Cul-De-Sac
- Street terminates at a dead end
- Back Yard Fenced
- Level Lot
- Zoning described as R25
Parking
- 4 Car Direct Access Garage
- Dry Walled Garage
- Garage Door Opener
- Circular Driveway
Home Design
- Colonial Architecture
- Frame Construction
- Shingle Roof
- Vinyl Siding
Interior Spaces
- 4,437 Sq Ft Home
- 2-Story Property
- Built-In Features
- Bookcases
- High Ceiling
- Ceiling Fan
- Recessed Lighting
- Wood Burning Fireplace
- Fireplace Features Masonry
- Window Treatments
- Insulated Doors
- Separate Formal Living Room
- Dining Area
- Center Hall
- Crawl Space
- Fire and Smoke Detector
Kitchen
- Breakfast Area or Nook
- Eat-In Kitchen
- Cooktop
- Microwave
- Ice Maker
- Dishwasher
- Kitchen Island
- Granite Countertops
- Disposal
Flooring
- Wood
- Partially Carpeted
- Ceramic Tile
Bedrooms and Bathrooms
- 4 Bedrooms
- En-Suite Primary Bedroom
- Walk-In Closet
Laundry
- Laundry Room
- Dryer
Pool
- In Ground Pool
- Spa
- Vinyl Pool
Outdoor Features
- Deck
- Exterior Lighting
- Gazebo
- Shed
- Front Porch
Schools
- Spring Run Elementary School
- Bailey Bridge Middle School
- Manchester High School
Utilities
- Zoned Heating and Cooling
- Heating System Uses Propane
- Heating System Uses Wood
- Heat Pump System
- Well
- Water Heater
- Septic Tank
Community Details
- Candlelamp Subdivision
Listing and Financial Details
- Tax Lot 10
- Assessor Parcel Number 737-66-14-65-200-000
Map
Home Values in the Area
Average Home Value in this Area
Tax History
| Year | Tax Paid | Tax Assessment Tax Assessment Total Assessment is a certain percentage of the fair market value that is determined by local assessors to be the total taxable value of land and additions on the property. | Land | Improvement |
|---|---|---|---|---|
| 2025 | $7,282 | $815,400 | $99,000 | $716,400 |
| 2024 | $7,282 | $776,900 | $96,000 | $680,900 |
| 2023 | $6,628 | $728,400 | $96,000 | $632,400 |
| 2022 | $5,629 | $611,800 | $85,000 | $526,800 |
| 2021 | $5,660 | $593,200 | $81,000 | $512,200 |
| 2020 | $5,347 | $562,800 | $79,000 | $483,800 |
| 2019 | $4,994 | $525,700 | $76,100 | $449,600 |
| 2018 | $4,779 | $503,100 | $74,100 | $429,000 |
| 2017 | $4,685 | $488,000 | $74,100 | $413,900 |
| 2016 | $4,461 | $464,700 | $74,100 | $390,600 |
| 2015 | $4,419 | $457,700 | $74,100 | $383,600 |
| 2014 | $4,285 | $443,800 | $74,500 | $369,300 |
Property History
| Date | Event | Price | List to Sale | Price per Sq Ft |
|---|---|---|---|---|
| 11/26/2025 11/26/25 | For Sale | $990,000 | -- | $223 / Sq Ft |
Purchase History
| Date | Type | Sale Price | Title Company |
|---|---|---|---|
| Gift Deed | -- | None Listed On Document |
Source: Central Virginia Regional MLS
MLS Number: 2532308
APN: 737-66-14-65-200-000
- 10307 Qualla Rd
- 10313 Qualla Rd
- 10338 Qualla Rd
- 10344 Qualla Rd
- 12930 Donegal Dr
- 10345 Qualla Rd
- 10370 Qualla Rd
- 10376 Qualla Rd
- 10371 Qualla Rd
- 10377 Qualla Rd
- 12841 Penny Ln
- 13006 Hensley Rd
- 13100 Hensley Rd
- 10302 Teelin Ct
- 12206 Tavern Hill Ct
- 10101 Clearwood Rd
- 12605 Long Branch Ct
- 10124 Clearwood Rd
- 12900 Craftsbury Ct
- 12306 Bailey Oak Ct
- 13101 Lowery Bluff Way
- 5401 Commonwealth Centre Pkwy
- 11606 Parrish Creek Ln
- 6050 Harbour Green Dr
- 13532 Baycraft Terrace
- 4100 Lonas Pkwy
- 5200 Hunt Master Dr
- 7304 Hancock Towns Ln Unit A-4
- 4600 Painted Post Ln
- 4944 Bailey Woods Ln
- 10513 Sunne Ct
- 7420 Ashlake Pkwy
- 7806 Fern Hollow Dr
- 14720 Village Square Place Unit 8
- 11000 Stigall Way
- 15531 Hampton Crest Terrace
- 7300 Southwind Dr
- 15309 Sunray Alley
- 15339 Sunray Alley
- 12576 Petrel Crossing
