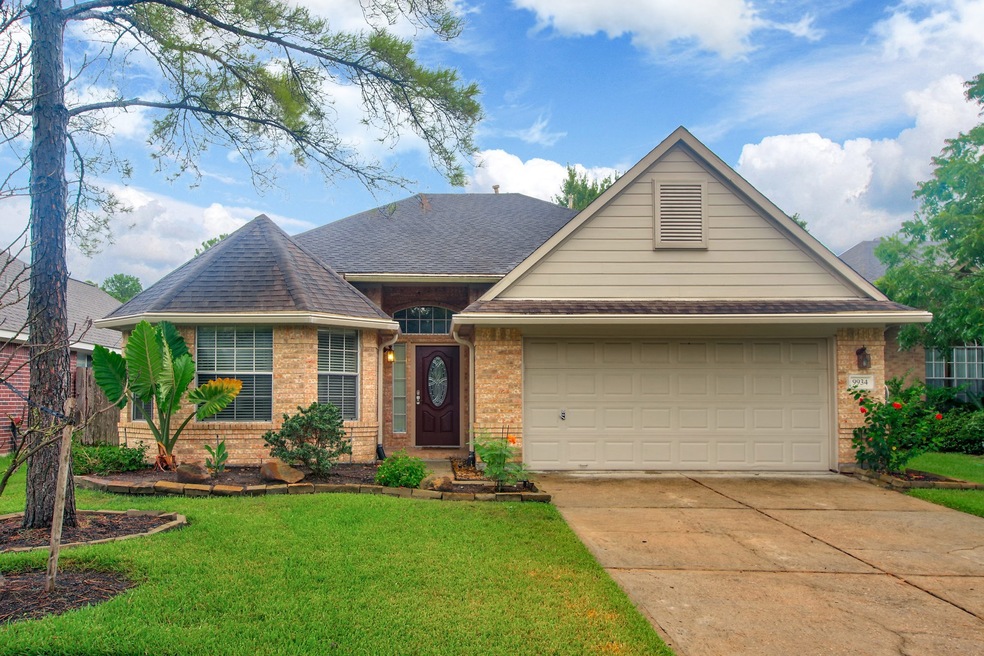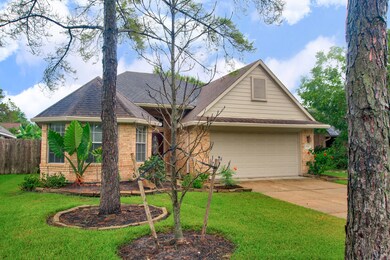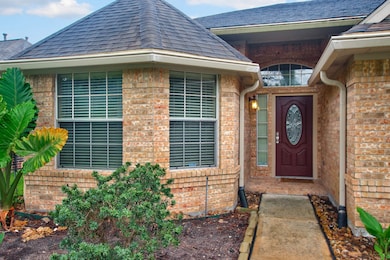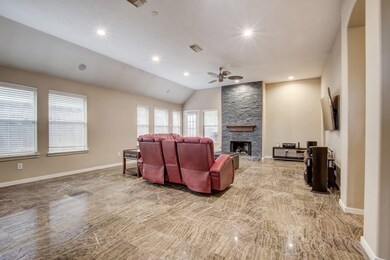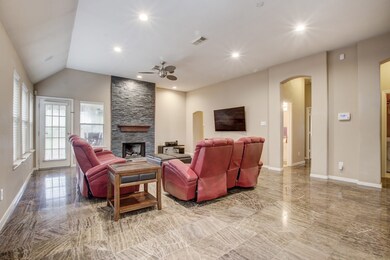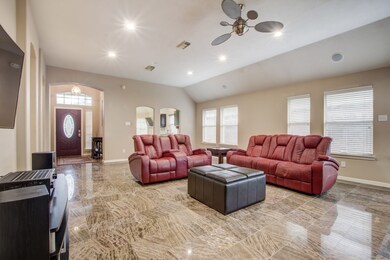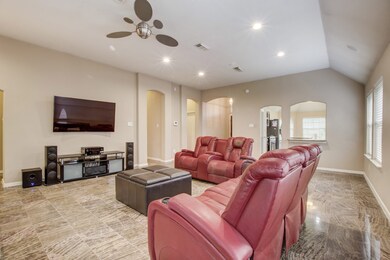
9934 Elm Meadow Trail Houston, TX 77064
Highlights
- In Ground Pool
- Deck
- Traditional Architecture
- Cypress Ridge High School Rated A-
- Marble Flooring
- Granite Countertops
About This Home
As of August 2020MULTIPLE OFFERS. Please submit highest and best. Beautifully maintained 3 bedroom 2 bath home with a POOL located in a quiet neighborhood just minutes from Beltway 8! Open floor plan with high ceilings and a fireplace! Neutral paint throughout. Lots of upgrades! Travertine in kitchen, breakfast & master bath. Fully remodeled master bathroom with walk in closet. Gourmet Island kitchen with Granite countertops. Pool is only a few years old, NEW AC (July 2020). Professionally landscaped front and back yard with sprinkler system covered patio and deck. This is a MUST SEE!
Last Agent to Sell the Property
Jamie Sall
eXp Realty LLC License #0733525 Listed on: 07/24/2020
Home Details
Home Type
- Single Family
Est. Annual Taxes
- $5,401
Year Built
- Built in 1996
Lot Details
- 8,318 Sq Ft Lot
- Back Yard Fenced
- Sprinkler System
HOA Fees
- $37 Monthly HOA Fees
Parking
- 2 Car Attached Garage
Home Design
- Traditional Architecture
- Brick Exterior Construction
- Slab Foundation
- Composition Roof
- Cement Siding
Interior Spaces
- 1,731 Sq Ft Home
- 1-Story Property
- Ceiling Fan
- Gas Fireplace
- Family Room Off Kitchen
- Living Room
- Breakfast Room
- Washer and Electric Dryer Hookup
Kitchen
- <<OvenToken>>
- Gas Cooktop
- Free-Standing Range
- <<microwave>>
- Dishwasher
- Granite Countertops
- Disposal
Flooring
- Marble
- Travertine
Bedrooms and Bathrooms
- 3 Bedrooms
- 2 Full Bathrooms
- Dual Sinks
Eco-Friendly Details
- Energy-Efficient HVAC
- Energy-Efficient Thermostat
Outdoor Features
- In Ground Pool
- Deck
- Covered patio or porch
Schools
- Bang Elementary School
- Campbell Middle School
- Cypress Ridge High School
Utilities
- Central Heating and Cooling System
- Heating System Uses Gas
- Programmable Thermostat
Community Details
- Randall Management Association, Phone Number (713) 728-5015
- Willow Pointe Subdivision
Ownership History
Purchase Details
Home Financials for this Owner
Home Financials are based on the most recent Mortgage that was taken out on this home.Purchase Details
Home Financials for this Owner
Home Financials are based on the most recent Mortgage that was taken out on this home.Purchase Details
Home Financials for this Owner
Home Financials are based on the most recent Mortgage that was taken out on this home.Purchase Details
Home Financials for this Owner
Home Financials are based on the most recent Mortgage that was taken out on this home.Purchase Details
Home Financials for this Owner
Home Financials are based on the most recent Mortgage that was taken out on this home.Purchase Details
Home Financials for this Owner
Home Financials are based on the most recent Mortgage that was taken out on this home.Similar Homes in Houston, TX
Home Values in the Area
Average Home Value in this Area
Purchase History
| Date | Type | Sale Price | Title Company |
|---|---|---|---|
| Vendors Lien | -- | Itc | |
| Vendors Lien | -- | None Available | |
| Vendors Lien | -- | None Available | |
| Vendors Lien | -- | Multiple | |
| Warranty Deed | -- | Fidelity National Title | |
| Warranty Deed | -- | Stewart Title |
Mortgage History
| Date | Status | Loan Amount | Loan Type |
|---|---|---|---|
| Open | $179,360 | New Conventional | |
| Previous Owner | $124,720 | New Conventional | |
| Previous Owner | $124,720 | New Conventional | |
| Previous Owner | $141,775 | FHA | |
| Previous Owner | $47,000 | Purchase Money Mortgage | |
| Previous Owner | $73,350 | Purchase Money Mortgage |
Property History
| Date | Event | Price | Change | Sq Ft Price |
|---|---|---|---|---|
| 07/13/2025 07/13/25 | Pending | -- | -- | -- |
| 07/10/2025 07/10/25 | For Sale | $300,000 | +30.5% | $173 / Sq Ft |
| 08/24/2020 08/24/20 | Sold | -- | -- | -- |
| 07/25/2020 07/25/20 | Pending | -- | -- | -- |
| 07/24/2020 07/24/20 | For Sale | $229,900 | -- | $133 / Sq Ft |
Tax History Compared to Growth
Tax History
| Year | Tax Paid | Tax Assessment Tax Assessment Total Assessment is a certain percentage of the fair market value that is determined by local assessors to be the total taxable value of land and additions on the property. | Land | Improvement |
|---|---|---|---|---|
| 2024 | $4,110 | $270,461 | $67,303 | $203,158 |
| 2023 | $4,110 | $296,662 | $67,303 | $229,359 |
| 2022 | $6,432 | $278,000 | $51,724 | $226,276 |
| 2021 | $6,206 | $235,000 | $51,724 | $183,276 |
| 2020 | $5,723 | $207,775 | $38,160 | $169,615 |
| 2019 | $5,600 | $213,719 | $28,620 | $185,099 |
| 2018 | $1,694 | $178,281 | $28,620 | $149,661 |
| 2017 | $5,235 | $178,281 | $28,620 | $149,661 |
| 2016 | $5,235 | $178,281 | $28,620 | $149,661 |
| 2015 | $3,524 | $162,858 | $25,440 | $137,418 |
| 2014 | $3,524 | $147,711 | $25,440 | $122,271 |
Agents Affiliated with this Home
-
Brandy Zimos
B
Seller's Agent in 2025
Brandy Zimos
Keller Williams Realty Southwest
(832) 547-9695
92 Total Sales
-
Michael Zelko
M
Buyer's Agent in 2025
Michael Zelko
Greater Houston REP, Inc
(832) 577-5736
1 Total Sale
-
J
Seller's Agent in 2020
Jamie Sall
eXp Realty LLC
-
Emily Snavely
E
Buyer's Agent in 2020
Emily Snavely
Realty ONE Group, Experience
(281) 364-1588
29 Total Sales
Map
Source: Houston Association of REALTORS®
MLS Number: 90821604
APN: 1184480030007
- 10319 Tablerock Dr
- 10067 Lazy Meadows Dr
- 10515 Elm Knoll Ct
- 10306 Wayward Wind Ln
- 10039 Briarpark Trail Ln
- 10410 Sky Hawk Dr
- 10534 Twilight Moon Dr
- 9911 Villa Verde Dr
- 10550 Walnut Glen Dr
- 10506 Twilight Moon Dr
- 10138 Bayou Manor Ln
- 10722 Trail Ridge Dr
- 10135 Wayward Wind Ln
- 10131 Prospect Hill Dr
- 10214 Green Valley Ln
- 10310 Green Valley Ln
- 10807 Oak Bayou Ln
- 10411 Rippling Fields Dr
- 10319 Green Valley Ln
- 10114 Spotted Horse Dr
