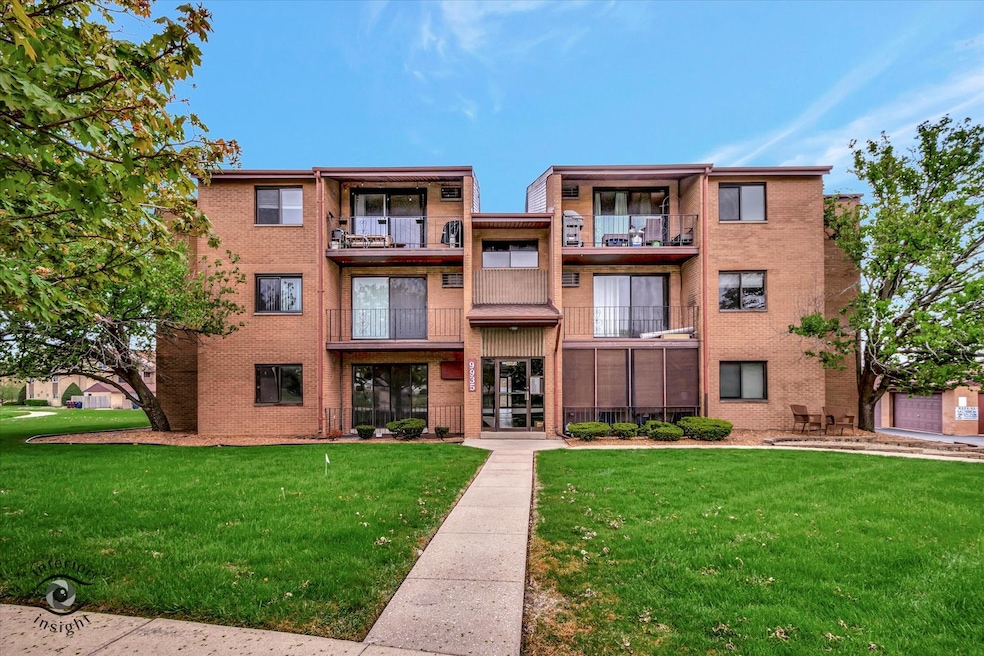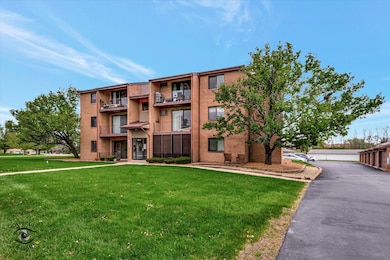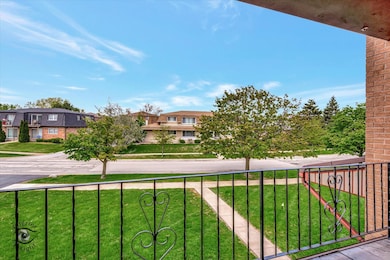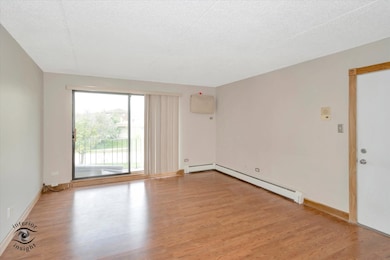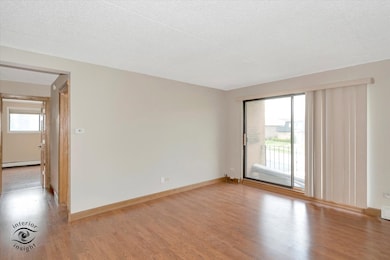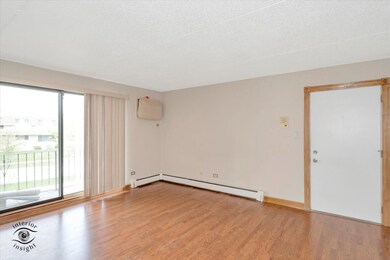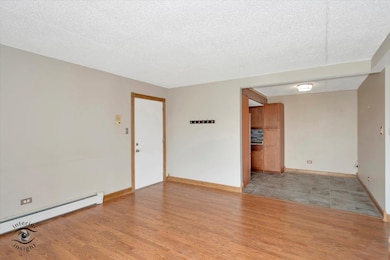
9935 El Cameno Real Dr Unit 2D Orland Park, IL 60462
Orland Grove NeighborhoodEstimated payment $1,609/month
Highlights
- Landscaped Professionally
- End Unit
- Living Room
- High Point Elementary School Rated A-
- Balcony
- Laundry Room
About This Home
Welcome to this charming and updated second floor condo located in the heart of Orland Park! Featuring 2 spacious bedrooms and 2 full bathrooms, this home boasts a beautifully updated kitchen with recessed can lighting, laminate flooring, and sleek stainless steel appliances. Step out onto your private balcony and enjoy views overlooking the quiet street. This condo offers not just comfort, but convenience. Enjoy easy access to shopping, dining, recreation and parks! Additional highlights include a shared garage space, separate storage unit, and laundry hookups in-unit, giving you the flexibility to add your own washer and dryer. Don't miss this opportunity to own a well-maintained unit in a prime location!
Property Details
Home Type
- Condominium
Est. Annual Taxes
- $3,601
Year Built
- Built in 1974 | Remodeled in 2019
Lot Details
- End Unit
- Landscaped Professionally
- Additional Parcels
HOA Fees
- $255 Monthly HOA Fees
Parking
- 1 Car Garage
- Driveway
- Parking Included in Price
Home Design
- Brick Exterior Construction
- Concrete Perimeter Foundation
Interior Spaces
- 3-Story Property
- Family Room
- Living Room
- Dining Room
- Laundry Room
Kitchen
- Range
- Dishwasher
Flooring
- Laminate
- Vinyl
Bedrooms and Bathrooms
- 2 Bedrooms
- 2 Potential Bedrooms
- 2 Full Bathrooms
- Separate Shower
Home Security
Outdoor Features
- Balcony
Schools
- Orland Park Elementary School
- Carl Sandburg High School
Utilities
- Baseboard Heating
- Heating System Uses Steam
- Heating System Uses Natural Gas
- Lake Michigan Water
- Cable TV Available
Listing and Financial Details
- Homeowner Tax Exemptions
Community Details
Overview
- Association fees include water, insurance, exterior maintenance, lawn care, scavenger, snow removal
- 12 Units
- Maggie Association, Phone Number (708) 781-9042
- El Cameno Subdivision, 2Bd, 2 Bath Floorplan
- Property managed by LLM MANAGEMENT
Amenities
- Coin Laundry
- Community Storage Space
Pet Policy
- Pets up to 100 lbs
- Dogs and Cats Allowed
Security
- Carbon Monoxide Detectors
Map
Home Values in the Area
Average Home Value in this Area
Tax History
| Year | Tax Paid | Tax Assessment Tax Assessment Total Assessment is a certain percentage of the fair market value that is determined by local assessors to be the total taxable value of land and additions on the property. | Land | Improvement |
|---|---|---|---|---|
| 2024 | $1,330 | $11,864 | $1,359 | $10,505 |
| 2023 | $1,330 | $12,203 | $1,359 | $10,844 |
| 2022 | $1,330 | $7,862 | $1,112 | $6,750 |
| 2021 | $1,310 | $7,860 | $1,111 | $6,749 |
| 2020 | $1,325 | $7,860 | $1,111 | $6,749 |
| 2019 | $2,018 | $10,780 | $988 | $9,792 |
| 2018 | $1,961 | $10,780 | $988 | $9,792 |
| 2017 | $1,932 | $10,780 | $988 | $9,792 |
| 2016 | $1,949 | $9,482 | $926 | $8,556 |
| 2015 | $1,895 | $9,482 | $926 | $8,556 |
| 2014 | $1,882 | $9,482 | $926 | $8,556 |
| 2013 | $1,744 | $9,432 | $926 | $8,506 |
Property History
| Date | Event | Price | Change | Sq Ft Price |
|---|---|---|---|---|
| 05/10/2025 05/10/25 | Pending | -- | -- | -- |
| 05/07/2025 05/07/25 | For Sale | $190,000 | +20.3% | -- |
| 01/13/2023 01/13/23 | Sold | $158,000 | -4.2% | -- |
| 10/26/2022 10/26/22 | Pending | -- | -- | -- |
| 10/18/2022 10/18/22 | Price Changed | $165,000 | -2.9% | -- |
| 09/30/2022 09/30/22 | For Sale | $170,000 | -- | -- |
Purchase History
| Date | Type | Sale Price | Title Company |
|---|---|---|---|
| Warranty Deed | $158,000 | Chicago Title | |
| Warranty Deed | $108,000 | Attorney | |
| Warranty Deed | $140,000 | Pntn | |
| Warranty Deed | $126,000 | Ticor Title | |
| Deed | -- | -- | |
| Deed | $81,000 | Intercounty Title |
Mortgage History
| Date | Status | Loan Amount | Loan Type |
|---|---|---|---|
| Previous Owner | $86,320 | New Conventional | |
| Previous Owner | $112,000 | Purchase Money Mortgage | |
| Previous Owner | $119,700 | Unknown | |
| Previous Owner | $77,000 | Seller Take Back | |
| Previous Owner | $198,000 | Unknown | |
| Previous Owner | $75,600 | No Value Available |
Similar Homes in Orland Park, IL
Source: Midwest Real Estate Data (MRED)
MLS Number: 12351898
APN: 27-16-204-022-1008
- 9935 El Cameno Real Dr Unit 3D
- 9865 Cordoba Ct Unit 1D
- 9926 Shady Ln Unit 3SW
- 9960 Franchesca Ct Unit 3A
- 9960 Franchesca Ct Unit 3
- 15401 West Ave Unit 4405
- 9941 Treetop Dr Unit 3202
- 9837 Treetop Dr Unit 1E
- 9805 Treetop Dr Unit 14
- 10227 Hilltop Dr
- 10207 Hibiscus Dr
- 9278 W 143rd St
- 15647 Centennial Ct Unit 15647
- 10228 Hawthorne Dr
- 15733 Liberty Ct
- 9932 Constitution Ct
- 15391 Silver Bell Rd
- 15818 Centennial Dr
- 56 Orland Square Dr
- 14557 West Ave
