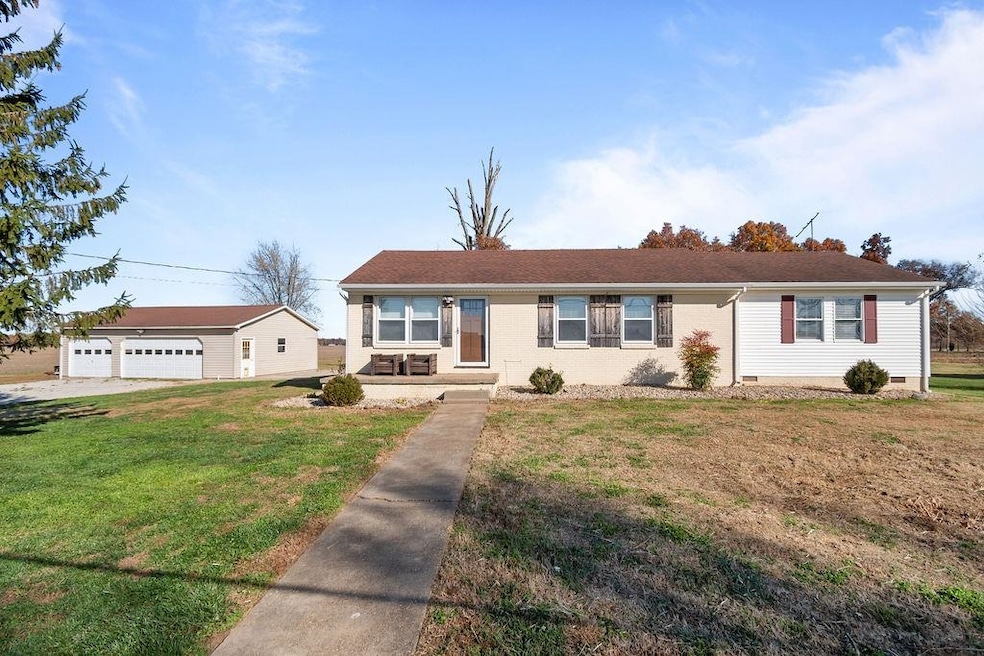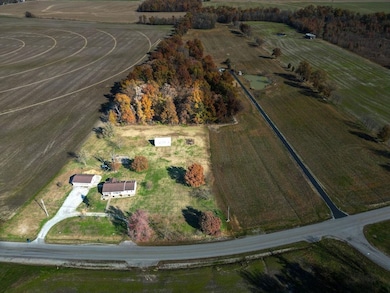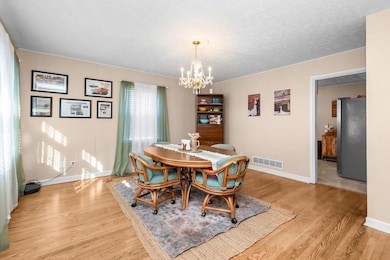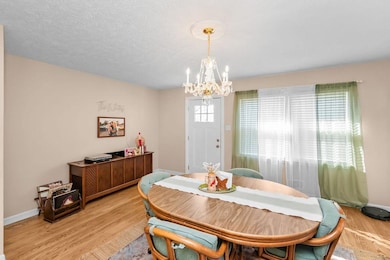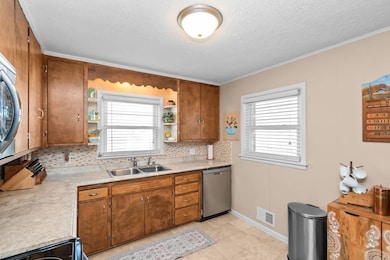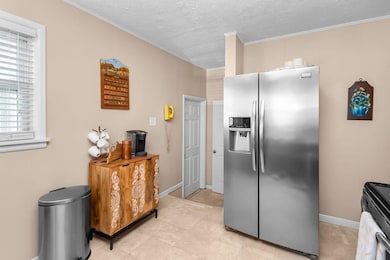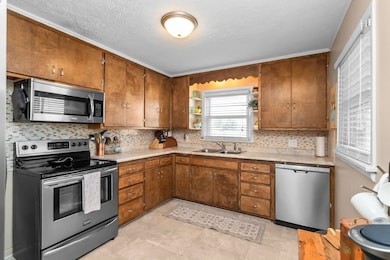9935 Sauer Ln Owensboro, KY 42301
Estimated payment $1,638/month
Highlights
- Scenic Views
- Ranch Style House
- No HOA
- Wooded Lot
- Wood Flooring
- Separate Outdoor Workshop
About This Home
Welcome to 9935 Sauer Lane in Stanley, KY – a beautiful blend of country living and modern convenience on the sought-after west side of town. This charming 3 bedroom, 2 full bath home sits on gorgeous acreage, giving you the space and privacy you’ve been dreaming of while still being close to town. Step inside to discover refinished floors and updated cabinets that create a warm, inviting feel from the moment you walk in. The finished basement, professionally waterproofed by Healthy Spaces, offers extra living space for a second family room, playroom, home gym, or office – options galore with peace of mind built in. Outside, this property truly shines. You’ll love the 3-car detached garage – perfect for vehicles, hobbies, or storage – plus a detached barn/building that’s ideal for equipment, toys, or a workshop setup. With acreage to roam, there’s plenty of room for gardening, outdoor entertaining, or simply soaking in those peaceful Kentucky sunsets. Additional perks include two hot water heaters, ideal for a busy household or guests, and that highly desirable west side location that keeps you close to everything while still feeling tucked away. ? Highlights: • 3 bedrooms / 2 full baths • Finished basement waterproofed by Healthy Spaces: • 3-car detached garage • Detached barn / building • Beautiful acreage • Refinished floors & cabinets • 2 hot water heaters • Ideal west side of town location 9935 Sauer Lane is the perfect mix of function, charm, and space – all that’s missing is you.
Home Details
Home Type
- Single Family
Year Built
- Built in 1960
Lot Details
- Rural Setting
- Level Lot
- Wooded Lot
Parking
- 3 Car Detached Garage
Home Design
- Ranch Style House
- Brick or Stone Mason
- Dimensional Roof
- Vinyl Siding
Interior Spaces
- Dining Area
- Scenic Vista Views
- Partially Finished Basement
- Partial Basement
- Attic Access Panel
- Surveillance System
- Washer and Dryer Hookup
Kitchen
- Eat-In Kitchen
- Range
- Microwave
- Dishwasher
Flooring
- Wood
- Laminate
Bedrooms and Bathrooms
- 3 Bedrooms
- 2 Full Bathrooms
Outdoor Features
- Separate Outdoor Workshop
- Front Porch
Schools
- West Louisville Elementary School
- Burns Middle School
- Apollo High School
Utilities
- Forced Air Heating and Cooling System
- Window Unit Cooling System
- Heating System Uses Propane
- Gas Water Heater
- Septic Tank
Community Details
- No Home Owners Association
- West Subdivision
Map
Home Values in the Area
Average Home Value in this Area
Tax History
| Year | Tax Paid | Tax Assessment Tax Assessment Total Assessment is a certain percentage of the fair market value that is determined by local assessors to be the total taxable value of land and additions on the property. | Land | Improvement |
|---|---|---|---|---|
| 2025 | -- | $244,900 | $0 | $0 |
| 2024 | $25 | $244,900 | $0 | $0 |
| 2023 | $2,578 | $244,900 | $0 | $0 |
| 2022 | $1,573 | $145,000 | $0 | $0 |
| 2021 | $1,587 | $145,000 | $0 | $0 |
| 2020 | $1,600 | $145,000 | $0 | $0 |
| 2019 | $1,569 | $145,000 | $0 | $0 |
| 2018 | $3,228 | $145,000 | $0 | $0 |
| 2017 | $935 | $87,000 | $0 | $0 |
| 2016 | $915 | $87,400 | $0 | $0 |
| 2015 | -- | $124,300 | $0 | $0 |
| 2014 | -- | $124,300 | $0 | $0 |
Property History
| Date | Event | Price | List to Sale | Price per Sq Ft | Prior Sale |
|---|---|---|---|---|---|
| 11/19/2025 11/19/25 | For Sale | $309,900 | +26.5% | $138 / Sq Ft | |
| 05/17/2022 05/17/22 | Sold | $244,900 | -9.3% | $109 / Sq Ft | View Prior Sale |
| 04/27/2022 04/27/22 | Pending | -- | -- | -- | |
| 01/18/2022 01/18/22 | For Sale | $269,900 | -- | $120 / Sq Ft |
Purchase History
| Date | Type | Sale Price | Title Company |
|---|---|---|---|
| Deed | $244,900 | Attorney Only |
Mortgage History
| Date | Status | Loan Amount | Loan Type |
|---|---|---|---|
| Open | $195,920 | Construction |
Source: Greater Owensboro REALTOR® Association
MLS Number: 93588
APN: 011-00-00-077-00-000
- 9401 U S 60
- 13600 Reed Owensboro Rd
- 614 Kentucky 1554
- 9263 Stanley Birk City Rd
- 16003 Highway 60
- 20773 Kentucky 416
- 20771 Kentucky 416
- 20788 Kentucky 416
- 5189 Fulton Yates Rd
- 16613 Kentucky 351
- 6884 State Route 56
- Off Old Street Road 66
- 6427 Ridge Brook Cove
- 216 Fern Hill Dr
- 1 County Road 125
- 6310 Ridge Brook Cove
- 827 N Cr 940 W
- 9323 W County Road 75 N
- 827 N County Road 940 W
- 5382 Hwy 60 W
- 832 Fogle Rd
- 4122 Benttree Dr Unit B
- 3824 High Pointe Ln
- 3838 High Pointe Ln
- 3406 Wandering Ln Unit B
- 316 Martin Way Unit B
- 720 Deer Trail Unit 720
- 6800 Oakmont Ct
- 5284 Canyon Cir Unit D
- 5284 Canyon Cir Unit D
- 110 W Water St Unit 1 Bed
- 110 W Water St Unit Studio
- 5680 Kenwood Dr Unit 8937 Kenwood Drive
- 5122 Virginia Dr
- 624 Monroe St
- 603 W Water St
- 7877 Marywood Dr
- 2248 Boarman Dr
- 3042 White Oak Trail
- 8611 Meadowood Dr
