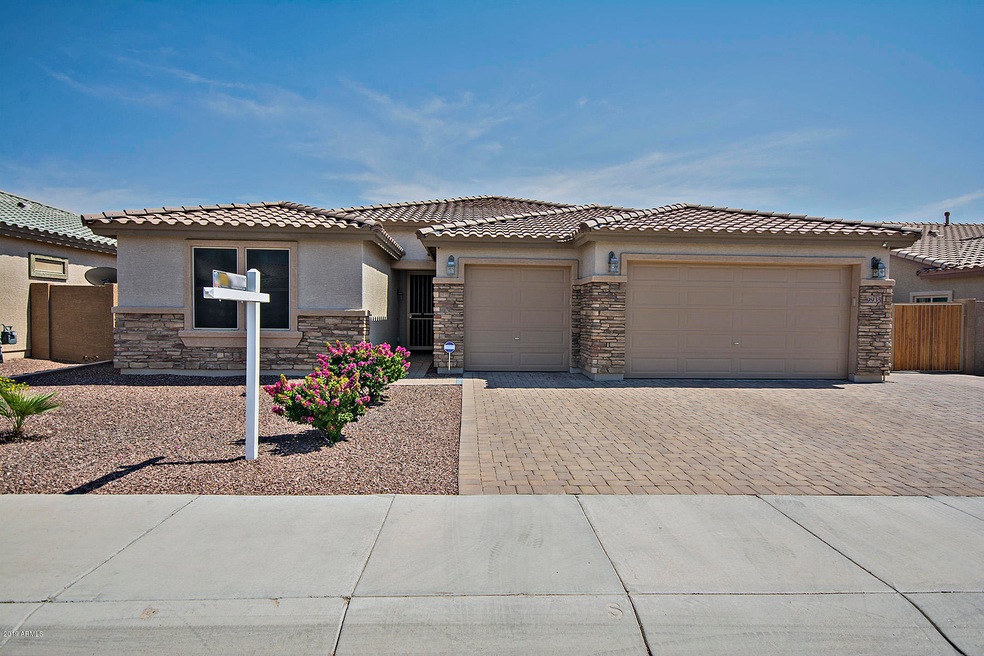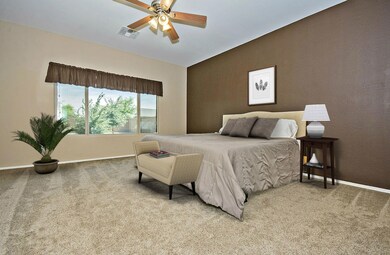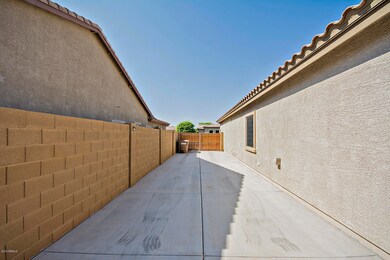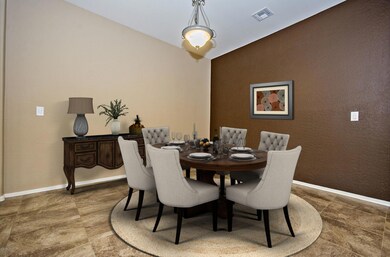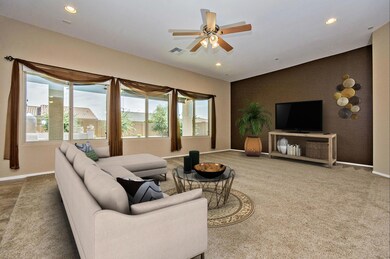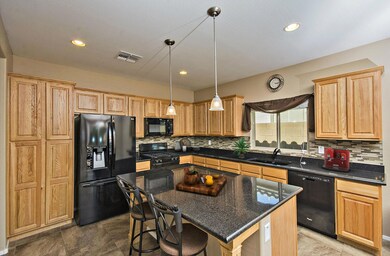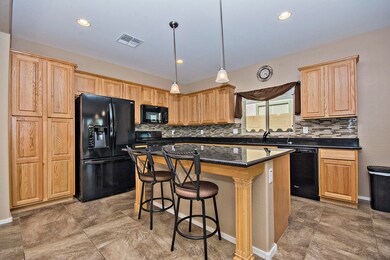
9935 W Patrick Ln Peoria, AZ 85383
Willow NeighborhoodEstimated Value: $620,849 - $704,000
Highlights
- RV Gated
- Contemporary Architecture
- Covered patio or porch
- Sunset Heights Elementary School Rated A-
- Granite Countertops
- 3 Car Detached Garage
About This Home
As of August 2019**RV PARKING w/ SLAB & ELECTRICAL** This home has a 3 car garage with an extension and a slab for an RV with electrical hookups! The kitchen is GORGEOUS and perfect for entertaining with pendant lights over the big island and a matching backsplash. The split floor plan has 3 bedrooms on one side of the house and a master on the other side of the house with a GIANT CLOSET. The home boasts 2x6 construction and a radiant barrier to help keep utility costs down! The yard is HUGE and has a fire pit and built-in BBQ as well as electrical hookups for adding a pool or spa. All appliances are included. All you need to do is move in and unpack in this gorgeous neighborhood that is close to everything and has all single story houses in the subdivision!
Last Agent to Sell the Property
Myranda Shields PLLC
Jason Mitchell Real Estate License #SA647098000 Listed on: 06/10/2019

Home Details
Home Type
- Single Family
Est. Annual Taxes
- $2,512
Year Built
- Built in 2013
Lot Details
- 9,765 Sq Ft Lot
- Desert faces the front and back of the property
- Block Wall Fence
- Sprinklers on Timer
HOA Fees
- $65 Monthly HOA Fees
Parking
- 3 Car Detached Garage
- 6 Open Parking Spaces
- Garage ceiling height seven feet or more
- Garage Door Opener
- RV Gated
Home Design
- Contemporary Architecture
- Wood Frame Construction
- Tile Roof
- Stucco
Interior Spaces
- 2,142 Sq Ft Home
- 1-Story Property
- Ceiling height of 9 feet or more
- Ceiling Fan
- Fireplace
- Double Pane Windows
- Low Emissivity Windows
- Vinyl Clad Windows
Kitchen
- Eat-In Kitchen
- Breakfast Bar
- Built-In Microwave
- Kitchen Island
- Granite Countertops
Flooring
- Carpet
- Tile
Bedrooms and Bathrooms
- 4 Bedrooms
- Primary Bathroom is a Full Bathroom
- 2 Bathrooms
- Dual Vanity Sinks in Primary Bathroom
- Bathtub With Separate Shower Stall
Eco-Friendly Details
- Mechanical Fresh Air
Outdoor Features
- Covered patio or porch
- Fire Pit
- Built-In Barbecue
Schools
- Zuni Hills Elementary School
- Liberty High School
Utilities
- Refrigerated Cooling System
- Heating System Uses Natural Gas
- High Speed Internet
- Cable TV Available
Community Details
- Association fees include ground maintenance
- Encore At Sunset Ran Association, Phone Number (480) 704-2900
- Built by WOODSIDE HOMES
- Sunset Ranch 2 Parcel F Subdivision, Ashurst Floorplan
Listing and Financial Details
- Tax Lot 130
- Assessor Parcel Number 200-13-553
Ownership History
Purchase Details
Home Financials for this Owner
Home Financials are based on the most recent Mortgage that was taken out on this home.Purchase Details
Purchase Details
Home Financials for this Owner
Home Financials are based on the most recent Mortgage that was taken out on this home.Purchase Details
Home Financials for this Owner
Home Financials are based on the most recent Mortgage that was taken out on this home.Purchase Details
Home Financials for this Owner
Home Financials are based on the most recent Mortgage that was taken out on this home.Similar Homes in the area
Home Values in the Area
Average Home Value in this Area
Purchase History
| Date | Buyer | Sale Price | Title Company |
|---|---|---|---|
| Hillis John P | -- | Accommodation | |
| Hillis John P | $399,000 | Great American Title Agency | |
| Colbert Michael | -- | None Available | |
| Colbert Michael | $360,000 | First Arizona Title Agency | |
| Hockett Jeffrey W | -- | Security Title Agency | |
| Hockett Jeffrey W | $307,830 | Security Title Agency |
Mortgage History
| Date | Status | Borrower | Loan Amount |
|---|---|---|---|
| Open | Hillis John P | $159,000 | |
| Previous Owner | Colbert Michael | $216,000 | |
| Previous Owner | Hockett Jeffrey W | $291,583 | |
| Previous Owner | Hockett Jeffrey W | $291,583 |
Property History
| Date | Event | Price | Change | Sq Ft Price |
|---|---|---|---|---|
| 08/30/2019 08/30/19 | Sold | $399,000 | -0.2% | $186 / Sq Ft |
| 07/09/2019 07/09/19 | Pending | -- | -- | -- |
| 07/05/2019 07/05/19 | Price Changed | $399,900 | 0.0% | $187 / Sq Ft |
| 06/27/2019 06/27/19 | Price Changed | $399,925 | 0.0% | $187 / Sq Ft |
| 06/20/2019 06/20/19 | Price Changed | $399,950 | 0.0% | $187 / Sq Ft |
| 06/13/2019 06/13/19 | Price Changed | $399,975 | 0.0% | $187 / Sq Ft |
| 06/10/2019 06/10/19 | For Sale | $400,000 | +11.1% | $187 / Sq Ft |
| 03/13/2017 03/13/17 | Sold | $360,000 | -2.4% | $168 / Sq Ft |
| 02/13/2017 02/13/17 | Pending | -- | -- | -- |
| 02/08/2017 02/08/17 | For Sale | $369,000 | -- | $172 / Sq Ft |
Tax History Compared to Growth
Tax History
| Year | Tax Paid | Tax Assessment Tax Assessment Total Assessment is a certain percentage of the fair market value that is determined by local assessors to be the total taxable value of land and additions on the property. | Land | Improvement |
|---|---|---|---|---|
| 2025 | $2,529 | $32,932 | -- | -- |
| 2024 | $2,561 | $31,364 | -- | -- |
| 2023 | $2,561 | $46,120 | $9,220 | $36,900 |
| 2022 | $2,508 | $35,960 | $7,190 | $28,770 |
| 2021 | $2,687 | $33,430 | $6,680 | $26,750 |
| 2020 | $2,713 | $30,850 | $6,170 | $24,680 |
| 2019 | $2,627 | $28,900 | $5,780 | $23,120 |
| 2018 | $2,512 | $28,130 | $5,620 | $22,510 |
| 2017 | $2,616 | $26,180 | $5,230 | $20,950 |
| 2016 | $2,589 | $25,630 | $5,120 | $20,510 |
| 2015 | $2,422 | $25,920 | $5,180 | $20,740 |
Agents Affiliated with this Home
-

Seller's Agent in 2019
Myranda Shields PLLC
Jason Mitchell Real Estate
(602) 451-6309
-
Carolyn Pulos-Huerta

Seller Co-Listing Agent in 2019
Carolyn Pulos-Huerta
Brokers Hub Realty, LLC
(623) 332-9831
5 in this area
71 Total Sales
-
Dain Jeffery

Buyer's Agent in 2019
Dain Jeffery
Arizona Premier Realty Homes & Land, LLC
(602) 751-6121
3 in this area
72 Total Sales
-
Jeff Hockett

Seller's Agent in 2017
Jeff Hockett
Keller Williams Realty Professional Partners
(623) 910-3048
33 Total Sales
-

Seller Co-Listing Agent in 2017
Jenifer Rose
eXp Realty
(602) 576-0911
-
Mindy Herbold
M
Buyer's Agent in 2017
Mindy Herbold
HomeSmart
(480) 258-1414
1 in this area
60 Total Sales
Map
Source: Arizona Regional Multiple Listing Service (ARMLS)
MLS Number: 5937910
APN: 200-13-553
- 9911 W Jessie Ln
- 22848 N 98th Dr
- 9952 W Jessie Ln
- 9947 W Wizard Ln
- 22771 N 98th Dr
- 10033 W Jessie Ln
- 23072 N 98th Dr
- 10033 W Wizard Ln
- 9982 W Villa Chula
- 9723 W Patrick Ln
- 22743 N 97th Dr
- 10043 W Foothill Dr
- 10134 W Cashman Dr
- 22341 N 100th Ln
- 9677 W Patrick Ln
- 9678 W Patrick Ln
- 10209 W Jessie Ln
- 10158 W Angels Ln
- 9622 W Villa Chula
- 10071 W Angels Ln
- 9935 W Patrick Ln
- 9925 W Patrick Ln
- 9945 W Patrick Ln
- 9955 W Patrick Ln
- 9915 W Patrick Ln
- 9938 W Sugar Sand Ln
- 9948 W Sugar Sand Ln
- 9928 W Sugar Sand Ln
- 9944 W Patrick Ln
- 9934 W Patrick Ln
- 9958 W Sugar Sand Ln
- 9965 W Patrick Ln
- 9924 W Patrick Ln
- 9918 W Sugar Sand Ln
- 9954 W Patrick Ln
- 9914 W Patrick Ln
- 9968 W Sugar Sand Ln
- 9964 W Patrick Ln
- 9975 W Patrick Ln
- 9937 W Sugar Sand Ln
