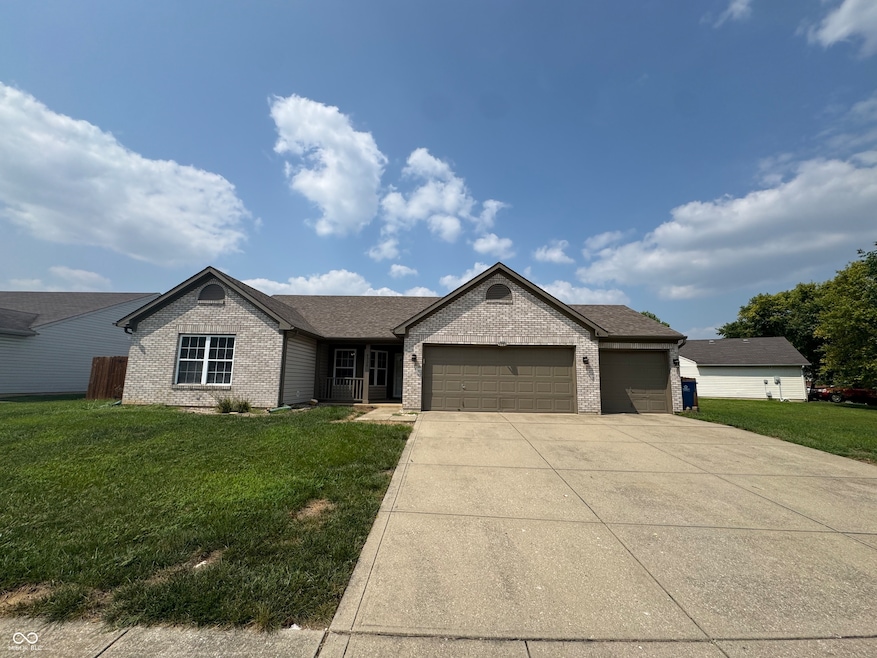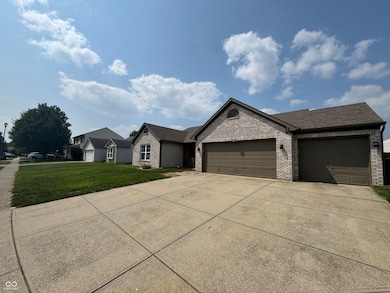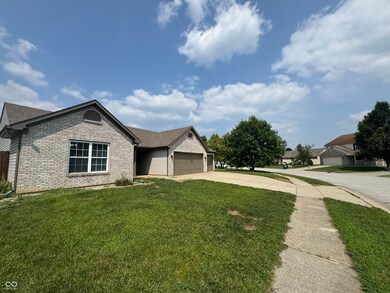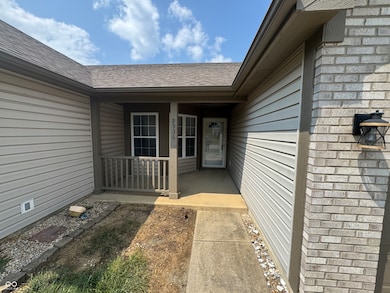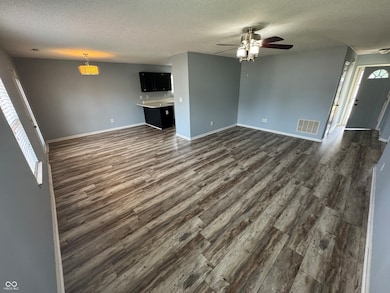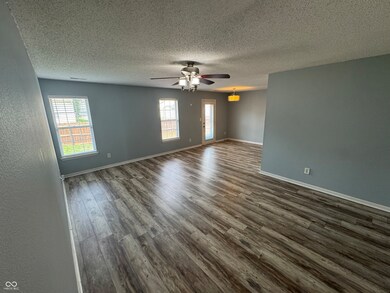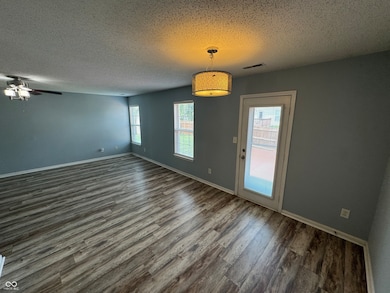Estimated payment $2,148/month
Highlights
- Updated Kitchen
- Ranch Style House
- 2 Car Attached Garage
- Maple Elementary School Rated A
- Corner Lot
- Woodwork
About This Home
Don't Miss This One! Step into this beautifully maintained home, full of charm, natural light, and thoughtful updates. The spacious great room welcomes you with stunning flooring and an open, airy feel-perfect for relaxing or entertaining. The stylish floors flow seamlessly into the dining area and the updated kitchen, offering plenty of counter and cabinet space for all your culinary needs. The generous primary suite includes a massive walk-in closet and an en-suite bath with a sleek vanity and full tub/shower combo. Two additional bedrooms are well-sized and ready for your personal touch, and the guest bathroom also features a modern vanity and full tub/shower. You'll love the 3-car garage, perfect for extra storage or your favorite hobbies. Step out back to enjoy a fully fenced yard with a deck, mini barn, and plenty of space to create your backyard retreat. Located in the highly regarded Avon school district and just minutes from shopping centers, dining, and everyday conveniences-this home truly has it all!
Home Details
Home Type
- Single Family
Est. Annual Taxes
- $6,366
Year Built
- Built in 2002
Lot Details
- 9,583 Sq Ft Lot
- Corner Lot
HOA Fees
- $41 Monthly HOA Fees
Parking
- 2 Car Attached Garage
Home Design
- Ranch Style House
- Brick Exterior Construction
- Slab Foundation
- Vinyl Siding
Interior Spaces
- 1,628 Sq Ft Home
- Woodwork
- Paddle Fans
- Storage
- Fire and Smoke Detector
Kitchen
- Updated Kitchen
- Breakfast Bar
- Electric Oven
- Built-In Microwave
- Dishwasher
- Disposal
Flooring
- Carpet
- Vinyl
Bedrooms and Bathrooms
- 3 Bedrooms
- Walk-In Closet
- 2 Full Bathrooms
Laundry
- Laundry on main level
- Dryer
- Washer
Attic
- Attic Access Panel
- Pull Down Stairs to Attic
Outdoor Features
- Shed
Utilities
- Forced Air Heating and Cooling System
- Heat Pump System
- Electric Water Heater
Community Details
- Association fees include home owners, insurance, ground maintenance, maintenance, parkplayground, snow removal
- Association Phone (317) 541-0000
- Avon Trails Subdivision
- Property managed by Omni Management Services
Listing and Financial Details
- Tax Lot 244
- Assessor Parcel Number 320906246006000022
Map
Home Values in the Area
Average Home Value in this Area
Tax History
| Year | Tax Paid | Tax Assessment Tax Assessment Total Assessment is a certain percentage of the fair market value that is determined by local assessors to be the total taxable value of land and additions on the property. | Land | Improvement |
|---|---|---|---|---|
| 2024 | $6,366 | $284,200 | $42,800 | $241,400 |
| 2023 | $5,698 | $249,800 | $37,200 | $212,600 |
| 2022 | $5,478 | $240,000 | $35,400 | $204,600 |
| 2021 | $4,676 | $203,200 | $33,700 | $169,500 |
| 2020 | $1,737 | $159,300 | $33,700 | $125,600 |
| 2019 | $1,628 | $152,400 | $31,800 | $120,600 |
| 2018 | $1,797 | $147,700 | $31,800 | $115,900 |
| 2017 | $1,362 | $138,300 | $30,300 | $108,000 |
| 2016 | $1,372 | $134,900 | $30,300 | $104,600 |
| 2014 | $1,275 | $126,400 | $27,500 | $98,900 |
Property History
| Date | Event | Price | List to Sale | Price per Sq Ft | Prior Sale |
|---|---|---|---|---|---|
| 11/03/2025 11/03/25 | Pending | -- | -- | -- | |
| 10/17/2025 10/17/25 | Price Changed | $299,000 | -2.0% | $184 / Sq Ft | |
| 09/11/2025 09/11/25 | Price Changed | $305,000 | -1.6% | $187 / Sq Ft | |
| 08/01/2025 08/01/25 | For Sale | $310,000 | +43.9% | $190 / Sq Ft | |
| 12/04/2020 12/04/20 | Sold | $215,500 | +1.4% | $132 / Sq Ft | View Prior Sale |
| 10/29/2020 10/29/20 | Pending | -- | -- | -- | |
| 10/28/2020 10/28/20 | For Sale | $212,500 | +59.2% | $131 / Sq Ft | |
| 10/21/2013 10/21/13 | Sold | $133,500 | -1.1% | $82 / Sq Ft | View Prior Sale |
| 09/05/2013 09/05/13 | Price Changed | $134,922 | -3.6% | $83 / Sq Ft | |
| 08/24/2013 08/24/13 | For Sale | $139,922 | +20.6% | $86 / Sq Ft | |
| 03/16/2012 03/16/12 | Sold | $116,000 | 0.0% | $71 / Sq Ft | View Prior Sale |
| 02/16/2012 02/16/12 | Pending | -- | -- | -- | |
| 01/26/2012 01/26/12 | For Sale | $116,000 | -- | $71 / Sq Ft |
Purchase History
| Date | Type | Sale Price | Title Company |
|---|---|---|---|
| Warranty Deed | $215,500 | Chicago Title | |
| Warranty Deed | -- | -- | |
| Special Warranty Deed | $116,000 | None Available | |
| Sheriffs Deed | $121,786 | None Available | |
| Interfamily Deed Transfer | -- | None Available |
Mortgage History
| Date | Status | Loan Amount | Loan Type |
|---|---|---|---|
| Open | $166,400 | New Conventional | |
| Previous Owner | $126,825 | New Conventional | |
| Previous Owner | $110,200 | New Conventional |
Source: MIBOR Broker Listing Cooperative®
MLS Number: 22054358
APN: 32-09-06-246-006.000-022
- 688 Hollowood Ln
- 10181 Stillwell Dr
- 10194 Buell Dr
- 665 Halleck Way
- 569 Dalton Way
- 547 Dalton Way
- 9397 Villa Woods Dr Unit 213
- 257 Strand Ln Unit C
- 446 N County Road 1050 E
- 474 Glenn Villa Ln Unit 140
- 570 Corbin Way
- 614 Corbin Way
- 10586 Jacks Way
- 898 Justine Cir W
- 921 Justine Cir E
- 1235 Lancaster Dr
- 1237 Langham St
- 1274 Newton St
- 9583 Beckett St
- 811 Stone Trace Ct
