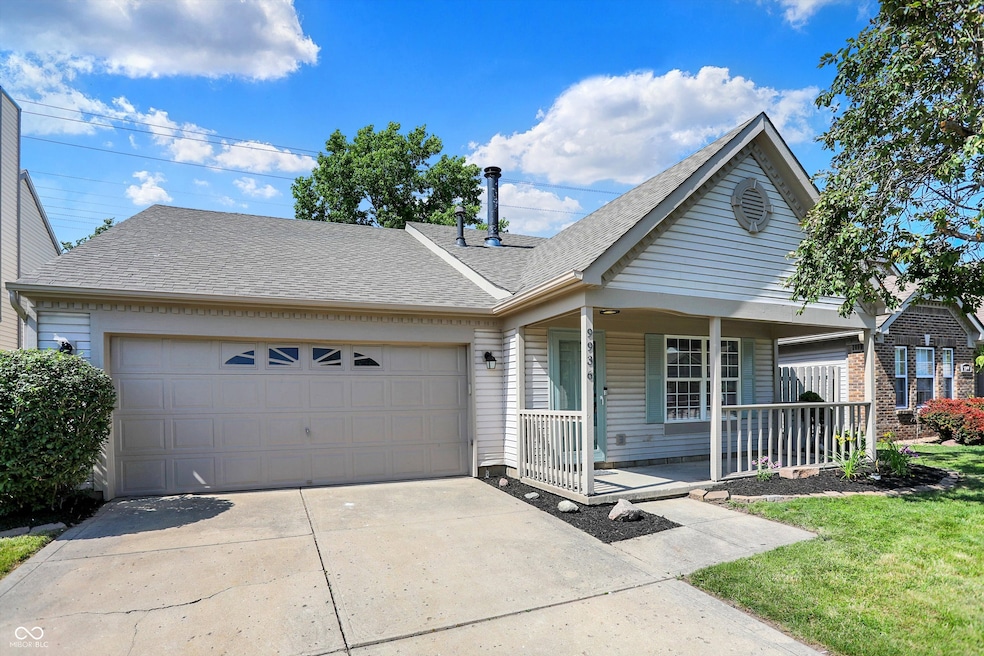
9936 Waterside Dr Noblesville, IN 46060
Highlights
- Vaulted Ceiling
- 2 Car Attached Garage
- Walk-In Closet
- Noblesville East Middle School Rated A-
- Eat-In Kitchen
- 1-Story Property
About This Home
As of August 2025Completely updated and ready for you to fall in love. Your new home is here! As you enter, you're instantly greeted with vaulted ceilings and all the perfect accents. Brand new waterproof vinyl throughout. Fresh paint from top to bottom. Charming fireplace. Kitchen was beautifully designed including soft close custom cabinets, quartz countertops, backsplash, stainless steel appliances. The bathrooms speak for themselves! Both have so much character and were given just the right finishes. All 3 bedrooms are perfect size, with the en suite featuring vaulted ceilings and a walk-in closet. Enjoy your mornings and evenings on the front porch or step out back for complete privacy on the large deck. Back yard is perfect sized and great for entertaining. Fresh new landscaping throughout the entire lot. This is a home you do not want to miss!
Last Agent to Sell the Property
Indy Home Shop LLC License #RB18002111 Listed on: 06/24/2025
Home Details
Home Type
- Single Family
Est. Annual Taxes
- $2,390
Year Built
- Built in 1995 | Remodeled
Lot Details
- 4,792 Sq Ft Lot
HOA Fees
- $38 Monthly HOA Fees
Parking
- 2 Car Attached Garage
Home Design
- Slab Foundation
- Vinyl Siding
Interior Spaces
- 1,250 Sq Ft Home
- 1-Story Property
- Vaulted Ceiling
- Family Room with Fireplace
- Pull Down Stairs to Attic
- Washer and Dryer Hookup
Kitchen
- Eat-In Kitchen
- Electric Oven
- Microwave
- Dishwasher
- Disposal
Bedrooms and Bathrooms
- 3 Bedrooms
- Walk-In Closet
- 2 Full Bathrooms
- Dual Vanity Sinks in Primary Bathroom
Utilities
- Forced Air Heating and Cooling System
- Water Heater
Community Details
- Waterside Subdivision
Listing and Financial Details
- Tax Lot 5
- Assessor Parcel Number 290732001040000013
- Seller Concessions Offered
Ownership History
Purchase Details
Home Financials for this Owner
Home Financials are based on the most recent Mortgage that was taken out on this home.Purchase Details
Home Financials for this Owner
Home Financials are based on the most recent Mortgage that was taken out on this home.Purchase Details
Home Financials for this Owner
Home Financials are based on the most recent Mortgage that was taken out on this home.Similar Homes in Noblesville, IN
Home Values in the Area
Average Home Value in this Area
Purchase History
| Date | Type | Sale Price | Title Company |
|---|---|---|---|
| Warranty Deed | $153,000 | Investors Title Insurance | |
| Warranty Deed | -- | Chicago Title Masters | |
| Warranty Deed | -- | -- |
Mortgage History
| Date | Status | Loan Amount | Loan Type |
|---|---|---|---|
| Open | $190,482 | Construction | |
| Previous Owner | $103,333 | FHA | |
| Previous Owner | $102,224 | FHA | |
| Previous Owner | $110,156 | FHA | |
| Previous Owner | $108,529 | FHA | |
| Previous Owner | $112,494 | FHA |
Property History
| Date | Event | Price | Change | Sq Ft Price |
|---|---|---|---|---|
| 08/15/2025 08/15/25 | Sold | $275,000 | 0.0% | $220 / Sq Ft |
| 06/27/2025 06/27/25 | Pending | -- | -- | -- |
| 06/24/2025 06/24/25 | For Sale | $275,000 | -- | $220 / Sq Ft |
Tax History Compared to Growth
Tax History
| Year | Tax Paid | Tax Assessment Tax Assessment Total Assessment is a certain percentage of the fair market value that is determined by local assessors to be the total taxable value of land and additions on the property. | Land | Improvement |
|---|---|---|---|---|
| 2024 | $2,391 | $195,400 | $36,700 | $158,700 |
| 2023 | $2,391 | $197,300 | $36,700 | $160,600 |
| 2022 | $2,033 | $164,600 | $36,700 | $127,900 |
| 2021 | $1,291 | $121,300 | $36,700 | $84,600 |
| 2020 | $1,280 | $120,200 | $36,700 | $83,500 |
| 2019 | $1,279 | $119,400 | $23,400 | $96,000 |
| 2018 | $1,244 | $116,000 | $23,400 | $92,600 |
| 2017 | $1,119 | $112,400 | $23,400 | $89,000 |
| 2016 | $1,124 | $110,500 | $23,400 | $87,100 |
| 2014 | $1,040 | $101,700 | $22,000 | $79,700 |
| 2013 | $1,040 | $102,600 | $22,000 | $80,600 |
Agents Affiliated with this Home
-
Michael Frucci
M
Seller's Agent in 2025
Michael Frucci
Indy Home Shop LLC
(317) 658-3217
1 in this area
23 Total Sales
Map
Source: MIBOR Broker Listing Cooperative®
MLS Number: 22046760
APN: 29-07-32-001-040.000-013
- 9913 Waterside Dr
- 9806 E 186th St
- 18795 Wimbley Way
- 18960 Salem Ct
- 10113 E 191st St
- 19204 Amber Way
- 473 N 18th St
- 572 N 17th St
- 537 N 17th St
- 1543 Grant St
- 19408 Amber Way
- 19311 Morrison Way
- 19609 Wagon Trail Dr
- 10301 Cerulean Dr
- 9695 Coyote Ct
- 1185 N 10th St
- 9698 Coyote Ct
- 1960 Maple Ave
- 10322 Sage Ct
- 1175 Central Ave






