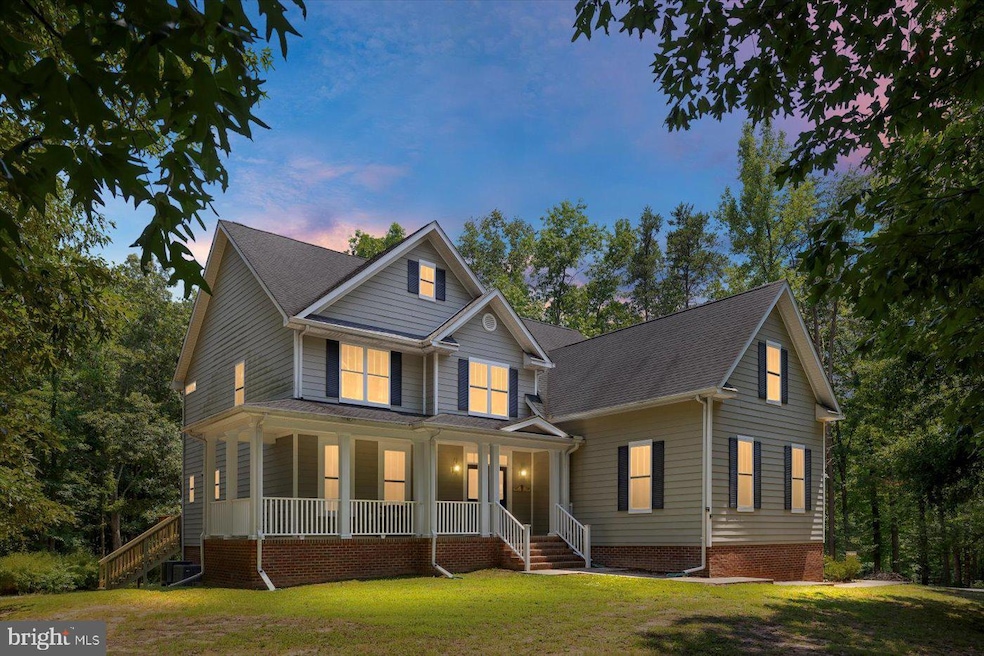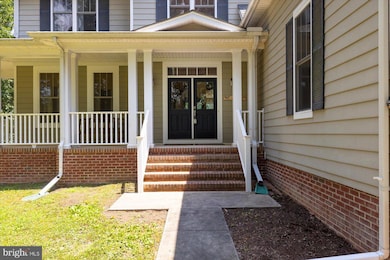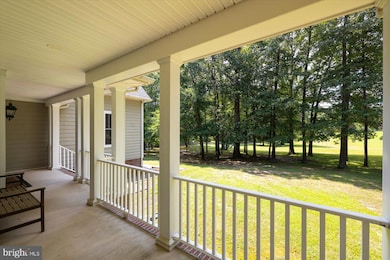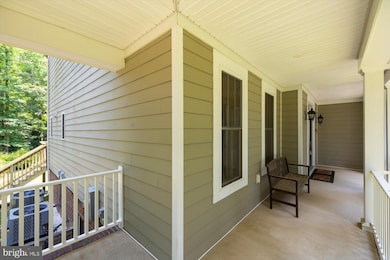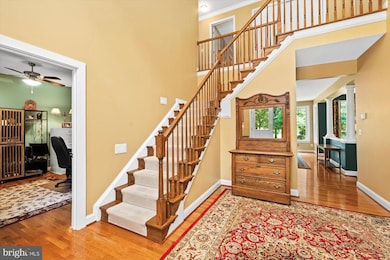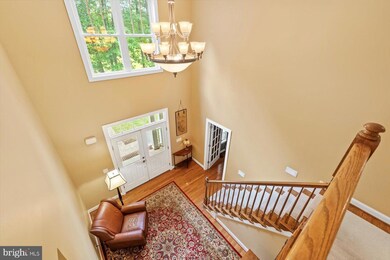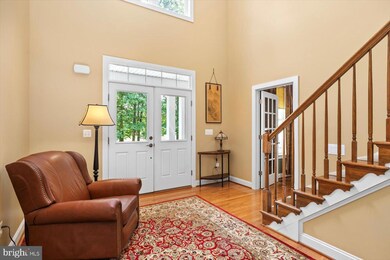
9937 Talley Rd Spotsylvania, VA 22553
Margo NeighborhoodEstimated payment $3,887/month
Highlights
- Gourmet Kitchen
- Colonial Architecture
- Two Story Ceilings
- Open Floorplan
- Deck
- Backs to Trees or Woods
About This Home
Welcome to a slice of serene paradise! Nestled on 2 private acres, this custom-built, original owner beauty by Design Craft Homes is the perfect retreat for anyone craving the peace and charm of rural life without sacrificing style and comfort.
Step inside to an oversized grand two-story foyer accented with hardwood floors and crown molding throughout. The sun-drenched kitchen is a country cook’s dream—featuring a large island, stainless steel appliances including double ovens, new fridge & new dishwasher, a walk-in pantry, and a cozy breakfast nook that overlooks the natural beauty beyond. Need a space to work or create? You’ll love the dedicated office just off the main living area.
The sunken family room is the heart of the home, boasting custom built-ins and a warm propane fireplace—perfect for curling up with a good book. Just outside, a newly refinished back deck invites you to sip your morning coffee while watching the deer wander by.
Upstairs, the luxurious primary suite is a private sanctuary with tray ceilings, a spacious sitting room with skylights, a generous walk-in closet, and a spa-inspired bath complete with tile flooring, a soaking tub, separate vanities, and a walk-in shower. Two additional generous sized bedrooms offer ceiling fans, walk-in closets, and room to stretch out.
This home also features a large mudroom with custom built-ins, a spacious upstairs laundry room with shelving and cabinetry, and an unfinished walkout basement with rough-ins for a bath and kitchen—just waiting for your vision. There's even a generator hookup for peace of mind.
Outside, enjoy the durability of Hardiplank siding, a charming wrap around front porch with vinyl railings, brick foundation, architectural shingles, and a 3-car side-load garage. The long, meandering driveway welcomes you home.
No HOA. No hustle. Just fresh air, freedom, and the sound of nature calling.
Don’t miss your chance to live the country life you’ve been dreaming of—all within easy reach of modern convenience.
Listing Agent
1st Choice Better Homes & Land, LC License #0225056609 Listed on: 06/26/2025
Home Details
Home Type
- Single Family
Est. Annual Taxes
- $3,437
Year Built
- Built in 2007
Lot Details
- 2 Acre Lot
- Rural Setting
- Backs to Trees or Woods
- Back, Front, and Side Yard
- Property is zoned A2
Parking
- 3 Car Direct Access Garage
- 10 Driveway Spaces
- Side Facing Garage
- Garage Door Opener
- Off-Street Parking
Home Design
- Colonial Architecture
- HardiePlank Type
Interior Spaces
- Property has 3 Levels
- Open Floorplan
- Built-In Features
- Crown Molding
- Two Story Ceilings
- Ceiling Fan
- Skylights
- Self Contained Fireplace Unit Or Insert
- Fireplace Mantel
- Gas Fireplace
- Window Treatments
- Mud Room
- Entrance Foyer
- Family Room Off Kitchen
- Sitting Room
- Den
- Fire and Smoke Detector
- Attic
Kitchen
- Gourmet Kitchen
- Breakfast Room
- Built-In Double Oven
- Electric Oven or Range
- Cooktop<<rangeHoodToken>>
- <<microwave>>
- Ice Maker
- Dishwasher
- Stainless Steel Appliances
- Kitchen Island
- Disposal
Flooring
- Wood
- Carpet
- Ceramic Tile
Bedrooms and Bathrooms
- 3 Bedrooms
- En-Suite Primary Bedroom
- En-Suite Bathroom
- Walk-In Closet
- Soaking Tub
- <<tubWithShowerToken>>
- Walk-in Shower
Laundry
- Laundry Room
- Laundry on upper level
- Dryer
- Washer
Unfinished Basement
- Walk-Out Basement
- Connecting Stairway
- Interior and Exterior Basement Entry
- Space For Rooms
- Rough-In Basement Bathroom
- Basement Windows
Outdoor Features
- Deck
- Wrap Around Porch
Schools
- Post Oak Middle School
- Spotsylvania High School
Utilities
- Forced Air Heating and Cooling System
- Cooling System Utilizes Bottled Gas
- Heat Pump System
- Heating System Powered By Leased Propane
- Vented Exhaust Fan
- Well
- Tankless Water Heater
- Propane Water Heater
- On Site Septic
- Septic Greater Than The Number Of Bedrooms
Community Details
- No Home Owners Association
- Built by Design Craft Custom Homes
Listing and Financial Details
- Assessor Parcel Number 32-A-101B
Map
Home Values in the Area
Average Home Value in this Area
Tax History
| Year | Tax Paid | Tax Assessment Tax Assessment Total Assessment is a certain percentage of the fair market value that is determined by local assessors to be the total taxable value of land and additions on the property. | Land | Improvement |
|---|---|---|---|---|
| 2024 | $3,437 | $468,000 | $85,500 | $382,500 |
| 2023 | $3,051 | $395,300 | $75,500 | $319,800 |
| 2022 | $2,916 | $395,300 | $75,500 | $319,800 |
| 2021 | $2,709 | $334,700 | $55,500 | $279,200 |
| 2020 | $2,709 | $334,700 | $55,500 | $279,200 |
| 2019 | $2,685 | $316,900 | $50,500 | $266,400 |
| 2018 | $2,640 | $316,900 | $50,500 | $266,400 |
| 2017 | $2,709 | $318,700 | $50,500 | $268,200 |
| 2016 | $1,354 | $318,700 | $50,500 | $268,200 |
| 2015 | -- | $314,400 | $48,000 | $266,400 |
| 2014 | -- | $314,400 | $48,000 | $266,400 |
Property History
| Date | Event | Price | Change | Sq Ft Price |
|---|---|---|---|---|
| 07/18/2025 07/18/25 | Pending | -- | -- | -- |
| 07/14/2025 07/14/25 | For Sale | $600,000 | -7.7% | $205 / Sq Ft |
| 06/26/2025 06/26/25 | For Sale | $650,000 | -- | $222 / Sq Ft |
Mortgage History
| Date | Status | Loan Amount | Loan Type |
|---|---|---|---|
| Closed | $231,100 | New Conventional | |
| Closed | $267,000 | New Conventional |
Similar Homes in the area
Source: Bright MLS
MLS Number: VASP2033810
APN: 32-A-101B
- 0 Brock Rd Unit 57293
- 9872 Red Hill Rd
- 9323 Mill Pond Rd
- 10108 Rockinghorse Ln
- 10001 Shawnee Ln
- 10201 Shawnee Ln
- 9909 Robert e Lee Dr
- 8900 Olde Meadow Way
- 8530 Highclere Ln
- 8538 Highclere Ln
- 8551 Highclere Ln
- 8537 Highclere Ln
- 8309 Hancock Rd
- 10902 Downton Ave
- 8207 Colise Ln
- 8112 Battle Trace Ln
- 9011 Asdee Ln
- 10415 Shaw Dr
- 8619 Engleman Ln
- 9001 Asdee Ln
- 9872 Red Hill Rd
- 10425 Catharpin Rd
- 7707 Tadley Ln
- 8700 Keswick Dr
- 607 Stonewall Ln
- 303 Cooper St
- 7706 Colburn Dr
- 9010 Old Battlefield Blvd
- 311 Cooper St
- 7515 Oakham Dr
- 915 Stonewall Ln
- 7100 Alpha Ct
- 11217 Gander Ct
- 6310 Crittenden Ln
- 8433 Devries Ln
- 7100 Plantation Forest Dr
- 6807 Winthrop Ct
- 11406 Enchanted Woods Way
- 6909 Lunette Ln
- 13408 Wilderness Park Dr
