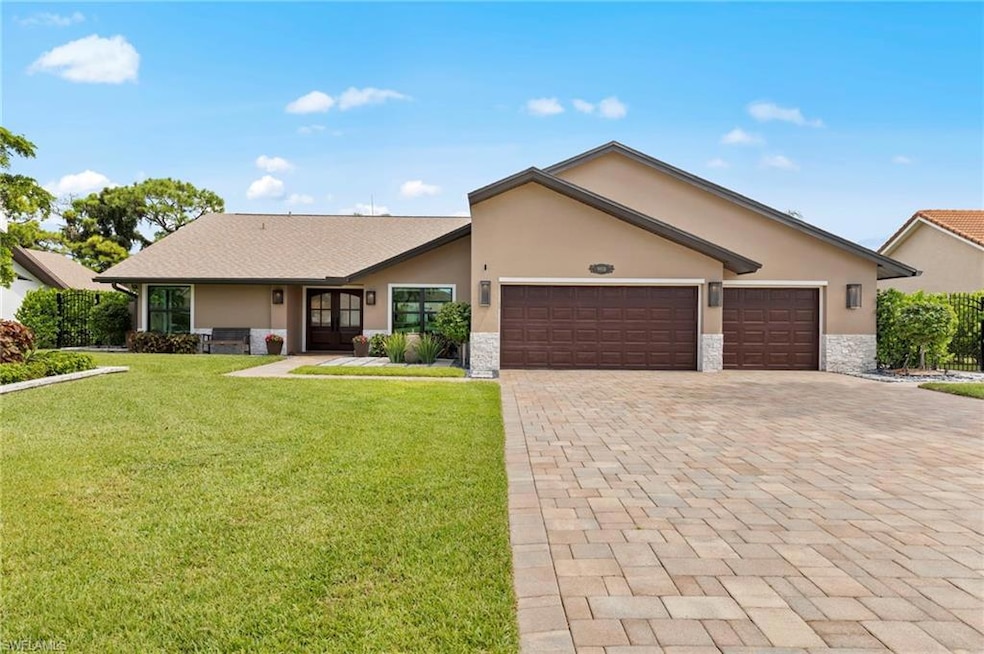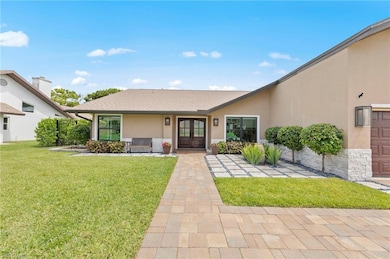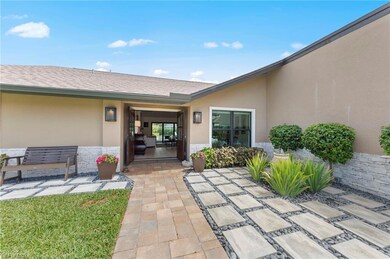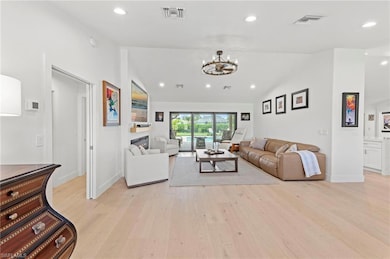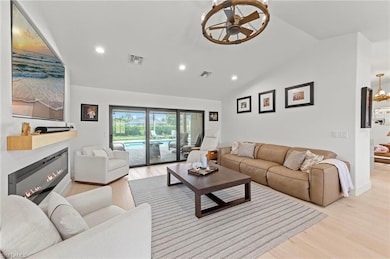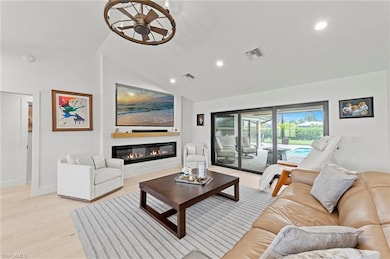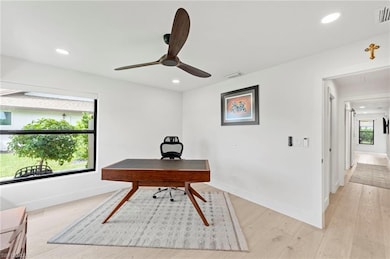9938 Ortega Ln Bonita Springs, FL 34135
Spanish Wells NeighborhoodEstimated payment $7,305/month
Highlights
- Golf Course Community
- Fitness Center
- Gated Community
- Pinewoods Elementary School Rated A-
- Heated In Ground Pool
- Golf Course View
About This Home
Stunning 4-Bedroom Renovated Home with Premium Upgrades Throughout! This beautifully upgraded 4-bedroom, 3-car garage home offers the ultimate in luxury, technology, and style. One of the bedrooms has been professionally designed as a soundproof office, making it ideal for remote work, studio use, or a private retreat. From the moment you walk through the new double-door entry, you'll be welcomed by raised ceilings, engineered wood flooring, and a thoughtfully reimagined layout designed for modern living and entertaining. Interior Features:
Hurricane impact windows and doors for safety and efficiency Custom feature wall designed for an 85” TV with built-in fireplace Smart home upgrades include electric shades, smart garage motors, and an Aroma360 whole-home fragrance system Chef-style kitchen with quartz waterfall island, under-cabinet lighting, new appliances, Culligan reverse osmosis system, and a Kinetico whole-home water softener Custom wall-to-wall bar with brass mesh doors, LED lighting, wine cooler, and beverage cooler New central A/C unit, plus additional wall A/C unit in the garage Custom closets in every bedroom, ceiling fans throughout, and a designer Fandubber fan in the living room Soundproofed office/bedroom for quiet, versatile use Luxurious Primary Suite:
Spa-style primary bathroom with double vanity, a dedicated makeup area, and oversized walk-in shower Enjoy a rainfall showerhead and body jets for the ultimate spa-like experience Garage:
3-car garage with epoxy flex flooring—durable, clean, and perfect for storage or showcasing your vehicles Exterior Features:
Heated pool completely renovated with new pavers and walkways surrounding the home New seamless patio screen enclosure for comfortable outdoor living Gated backyard access—perfect for pets and added privacy Top Hat LED lighting in roof soffits for beautiful evening ambiance and entertaining Fully repainted inside and out, with modern stone accents on the front exterior New shingle roof (2022)
Listing Agent
Berkshire Hathaway FL Realty License #BEAR-3218530 Listed on: 11/17/2025

Home Details
Home Type
- Single Family
Est. Annual Taxes
- $9,457
Year Built
- Built in 1983
Lot Details
- 0.29 Acre Lot
- 95 Ft Wide Lot
- Fenced
- Property is zoned PUD
HOA Fees
- $219 Monthly HOA Fees
Parking
- 3 Car Attached Garage
Home Design
- Contemporary Architecture
- Brick Exterior Construction
- Concrete Foundation
- Shingle Roof
- Stucco
Interior Spaces
- Property has 1 Level
- Fireplace
- French Doors
- Formal Dining Room
- Screened Porch
- Golf Course Views
Kitchen
- Eat-In Kitchen
- Self-Cleaning Oven
- Range
- Microwave
- Freezer
- Dishwasher
- Wine Cooler
- Kitchen Island
- Built-In or Custom Kitchen Cabinets
- Disposal
- Whole House Reverse Osmosis System
- Reverse Osmosis System
Flooring
- Wood
- Tile
Bedrooms and Bathrooms
- 4 Bedrooms
- Split Bedroom Floorplan
Laundry
- Laundry in unit
- Dryer
- Washer
- Laundry Tub
Home Security
- Home Security System
- Fire and Smoke Detector
Outdoor Features
- Heated In Ground Pool
- Deck
- Patio
Utilities
- Central Air
- Heating Available
- Water Treatment System
- Tankless Water Heater
- Cable TV Available
Listing and Financial Details
- Assessor Parcel Number 03-48-25-B2-0010C.0600
- Tax Block C
Community Details
Overview
- Spanish Wells Subdivision
- Mandatory home owners association
Recreation
- Golf Course Community
- Non-Equity Golf Club Membership
- Tennis Courts
- Pickleball Courts
- Fitness Center
- Community Pool
- Putting Green
- Park
Additional Features
- Billiard Room
- Gated Community
Map
Home Values in the Area
Average Home Value in this Area
Tax History
| Year | Tax Paid | Tax Assessment Tax Assessment Total Assessment is a certain percentage of the fair market value that is determined by local assessors to be the total taxable value of land and additions on the property. | Land | Improvement |
|---|---|---|---|---|
| 2025 | $9,457 | $662,236 | $134,368 | $464,675 |
| 2024 | $3,974 | $711,641 | $281,205 | $376,135 |
| 2023 | $3,974 | $320,194 | $0 | $0 |
| 2022 | $3,979 | $310,868 | $0 | $0 |
| 2021 | $4,011 | $356,402 | $111,346 | $245,056 |
| 2020 | $4,075 | $297,647 | $0 | $0 |
| 2019 | $4,006 | $290,955 | $0 | $0 |
| 2018 | $3,965 | $285,530 | $0 | $0 |
| 2017 | $3,979 | $279,657 | $0 | $0 |
| 2016 | $3,958 | $349,627 | $111,458 | $238,169 |
| 2015 | $4,021 | $351,611 | $111,481 | $240,130 |
| 2014 | -- | $318,490 | $68,967 | $249,523 |
| 2013 | -- | $272,195 | $65,834 | $206,361 |
Property History
| Date | Event | Price | List to Sale | Price per Sq Ft | Prior Sale |
|---|---|---|---|---|---|
| 11/17/2025 11/17/25 | For Sale | $1,195,000 | +49.4% | $484 / Sq Ft | |
| 02/01/2023 02/01/23 | Sold | $800,000 | 0.0% | $324 / Sq Ft | View Prior Sale |
| 12/07/2022 12/07/22 | Off Market | $800,000 | -- | -- | |
| 09/10/2022 09/10/22 | Price Changed | $850,000 | -12.8% | $344 / Sq Ft | |
| 07/22/2022 07/22/22 | Price Changed | $975,000 | -11.3% | $395 / Sq Ft | |
| 06/07/2022 06/07/22 | For Sale | $1,099,000 | -- | $445 / Sq Ft |
Purchase History
| Date | Type | Sale Price | Title Company |
|---|---|---|---|
| Warranty Deed | $100 | None Listed On Document | |
| Warranty Deed | $100 | None Listed On Document | |
| Warranty Deed | $800,000 | -- | |
| Warranty Deed | $300,000 | Title Services Of Collier Co | |
| Warranty Deed | $334,900 | Attorney | |
| Personal Reps Deed | -- | Attorney |
Mortgage History
| Date | Status | Loan Amount | Loan Type |
|---|---|---|---|
| Previous Owner | $400,000 | New Conventional | |
| Previous Owner | $220,000 | New Conventional | |
| Previous Owner | $267,900 | New Conventional |
Source: Multiple Listing Service of Bonita Springs-Estero
MLS Number: 225057781
APN: 03-48-25-B2-0010C.0600
- 9937 Ortega Ln
- 9962 Ortega Ln
- 9310 Spanish Moss Way
- 28445 Las Palmas Cir
- 28449 Highgate Dr
- 9905 Treasure Cay Ln
- 28448 Highgate Dr
- 28125 Tamberine Ct Unit 1522
- 28432 Highgate Dr
- 9239 Spanish Moss Way
- 28111 Tamberine Ct Unit 1322
- 28220 Caballero Way Unit 2422
- 9631 Spanish Moss Way Unit 3911
- 9621 Spanish Moss Way Unit 3833
- 9621 Spanish Moss Way Unit 3831
- 9621 Spanish Moss Way Unit 3823
- 9908 White Sands Place
- 9977 Treasure Cay Ln
- 28119 Tamberine Ct Unit 1412
- 28220 Caballero Way Unit 2422
- 28200 Caballero Way Unit 2311
- 28251 Lisbon Ct Unit 3412
- 9601 Spanish Moss Way Unit 3611
- 9601 Spanish Moss Way Unit 3632
- 9601 Spanish Moss Way Unit 3615
- 9345 La Playa Ct Unit 2013
- 9856 Costa Mesa Ln Unit 601
- 9851 Costa Mesa Ln Unit 309
- 9851 Costa Mesa Ln Unit 302
- 28151 Dovewood Ct
- 9110 Spanish Moss Way Unit 422
- 28551 San Amaro Dr
- 28105 Mandolin Ct Unit 213
- 9871 Citadel Ln Unit 103
- 9871 Citadel Ln Unit 208
- 15985 Arbor View Blvd
