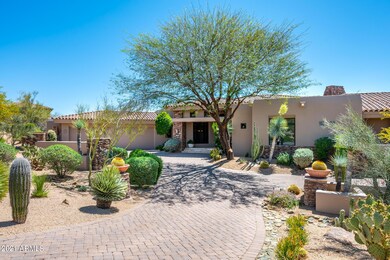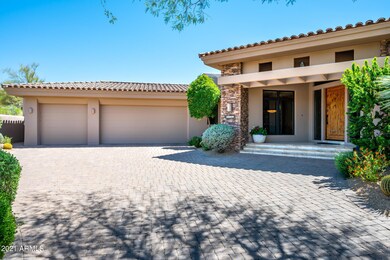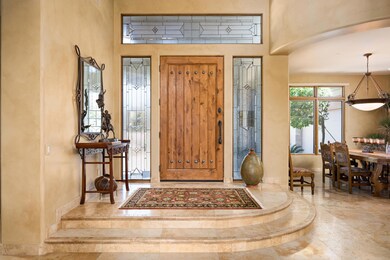
9939 E Filaree Ln Scottsdale, AZ 85262
Desert Mountain NeighborhoodEstimated Value: $2,513,000 - $3,087,000
Highlights
- Concierge
- Guest House
- Gated with Attendant
- Black Mountain Elementary School Rated A-
- Golf Course Community
- Heated Spa
About This Home
As of May 2021Stunning transitional split floor plan home on almost an acre. Enter into your foyer to walls of windows the boast private natural space views. Serene, private master bedroom wing adjacent to office with beautiful built-in cabinetry. Your open kitchen is perfect for entertaining with patio access, hearth space, and bar seating. Let conversations flow kitchen to living room with the open floor plan and wet bar/wine storage to meet you in the middle. The outdoor patio space provides covered areas, privacy and space to soak in the beautiful Arizona sun. Your two guest rooms are en-suite and private in their own wing, perfect for guests and family. A fourth bedroom is situated in an attached casita with kitchenette and ample space to enjoy yourself. Furnishings and membership available. Furnishing and Desert Mountain Golf Membership available under separate contract.
Last Agent to Sell the Property
Russ Lyon Sotheby's International Realty License #SA529774000 Listed on: 04/13/2021

Co-Listed By
Karen Baldwin
Russ Lyon Sotheby's International Realty License #SA104221000
Home Details
Home Type
- Single Family
Est. Annual Taxes
- $6,935
Year Built
- Built in 2002
Lot Details
- 0.97 Acre Lot
- Desert faces the front and back of the property
- Block Wall Fence
- Front and Back Yard Sprinklers
HOA Fees
- $255 Monthly HOA Fees
Parking
- 3 Car Direct Access Garage
- Garage Door Opener
Home Design
- Wood Frame Construction
- Tile Roof
- Reflective Roof
- Foam Roof
- Stone Exterior Construction
- Stucco
Interior Spaces
- 4,791 Sq Ft Home
- 1-Story Property
- Central Vacuum
- Vaulted Ceiling
- Ceiling Fan
- Gas Fireplace
- Family Room with Fireplace
- 3 Fireplaces
- Living Room with Fireplace
- Fire Sprinkler System
Kitchen
- Eat-In Kitchen
- Breakfast Bar
- Gas Cooktop
- Built-In Microwave
- Dishwasher
- Kitchen Island
- Granite Countertops
Bedrooms and Bathrooms
- 4 Bedrooms
- Fireplace in Primary Bedroom
- Primary Bathroom is a Full Bathroom
- 4.5 Bathrooms
- Dual Vanity Sinks in Primary Bathroom
- Easy To Use Faucet Levers
- Bathtub With Separate Shower Stall
Laundry
- Dryer
- Washer
Accessible Home Design
- Accessible Hallway
- No Interior Steps
Pool
- Heated Spa
- Heated Pool
Outdoor Features
- Covered patio or porch
- Outdoor Fireplace
- Built-In Barbecue
Additional Homes
- Guest House
Schools
- Black Mountain Elementary School
- Sonoran Trails Middle School
- Cactus Shadows High School
Utilities
- Refrigerated Cooling System
- Heating System Uses Natural Gas
- Water Softener
- High Speed Internet
- Cable TV Available
Listing and Financial Details
- Tax Lot 3
- Assessor Parcel Number 219-56-444
Community Details
Overview
- Association fees include ground maintenance, street maintenance
- Ccmc Association, Phone Number (480) 624-7020
- Built by Calvis Wyant
- Desert Mountain Subdivision, Custom Floorplan
Recreation
- Golf Course Community
- Community Playground
- Bike Trail
Additional Features
- Concierge
- Gated with Attendant
Ownership History
Purchase Details
Home Financials for this Owner
Home Financials are based on the most recent Mortgage that was taken out on this home.Purchase Details
Purchase Details
Similar Homes in Scottsdale, AZ
Home Values in the Area
Average Home Value in this Area
Purchase History
| Date | Buyer | Sale Price | Title Company |
|---|---|---|---|
| Peters Bruce A | -- | First Arizona Title Agency | |
| Earnest W Lynn | $290,000 | First American Title | |
| Lewin Myra E | $199,500 | First American Title |
Property History
| Date | Event | Price | Change | Sq Ft Price |
|---|---|---|---|---|
| 05/20/2021 05/20/21 | Sold | $2,025,000 | +3.8% | $423 / Sq Ft |
| 04/15/2021 04/15/21 | Pending | -- | -- | -- |
| 04/13/2021 04/13/21 | For Sale | $1,950,000 | -- | $407 / Sq Ft |
Tax History Compared to Growth
Tax History
| Year | Tax Paid | Tax Assessment Tax Assessment Total Assessment is a certain percentage of the fair market value that is determined by local assessors to be the total taxable value of land and additions on the property. | Land | Improvement |
|---|---|---|---|---|
| 2025 | $6,858 | $141,069 | -- | -- |
| 2024 | $6,632 | $134,351 | -- | -- |
| 2023 | $6,632 | $151,020 | $30,200 | $120,820 |
| 2022 | $6,409 | $125,250 | $25,050 | $100,200 |
| 2021 | $6,960 | $126,300 | $25,260 | $101,040 |
| 2020 | $6,935 | $125,280 | $25,050 | $100,230 |
| 2019 | $6,671 | $123,680 | $24,730 | $98,950 |
| 2018 | $6,453 | $109,720 | $21,940 | $87,780 |
| 2017 | $6,155 | $103,580 | $20,710 | $82,870 |
| 2016 | $6,176 | $114,950 | $22,990 | $91,960 |
| 2015 | $5,792 | $94,760 | $18,950 | $75,810 |
Agents Affiliated with this Home
-
Anne Morrissey

Seller's Agent in 2021
Anne Morrissey
Russ Lyon Sotheby's International Realty
(480) 205-2941
65 in this area
67 Total Sales
-
K
Seller Co-Listing Agent in 2021
Karen Baldwin
Russ Lyon Sotheby's International Realty
-
Bee Francis

Buyer's Agent in 2021
Bee Francis
Russ Lyon Sotheby's International Realty
(602) 679-3193
171 in this area
181 Total Sales
-
Kathleen Benoit

Buyer Co-Listing Agent in 2021
Kathleen Benoit
Russ Lyon Sotheby's International Realty
(480) 544-5565
157 in this area
179 Total Sales
Map
Source: Arizona Regional Multiple Listing Service (ARMLS)
MLS Number: 6220896
APN: 219-56-444
- 9917 E Filaree Ln
- 10023 E Filaree Ln
- 9887 E Palo Brea Dr
- 10044 E Graythorn Dr
- 9962 E Groundcherry Ln
- 10095 E Graythorn Dr
- 39115 N 99th Place
- 9721 E Larry Hughes Dr Unit 46
- 9975 E Broken Spur Dr
- 39032 N 101st Way
- 9998 E Taos Dr
- 38951 N 101st Way
- 10284 E Filaree Ln
- 10204 E Nolina Trail
- 10308 E Filaree Ln
- 9512 E A W Tillinghast Rd Unit 40
- 9719 E Madera Dr
- 9675 E Legacy Ridge Rd Unit 81
- 9502 E A W Tillinghast Rd Unit 39
- 10336 E Chia Way
- 9939 E Filaree Ln
- 9961 E Filaree Ln
- 9918 E Filaree Ln Unit 17
- 9940 E Filaree Ln Unit 18
- 9940 E Filaree Ln
- 9983 E Filaree Ln
- 39543 N 98th Way
- 9895 E Filaree Ln
- 9898 E Filaree Ln Unit 16
- 9962 E Filaree Ln
- 10023 E Filaree Ln Unit 112
- 39671 N 98th Way Unit 14
- 39671 N 98th Way
- 10007 E Graythorn Dr
- 10012 E Graythorn Dr
- 9984 E Filaree Ln
- 9984 E Filaree Ln Unit 10
- 39608 N 100th St
- 39715 N 98th Way
- 10015 E Graythorn Dr Unit 21






