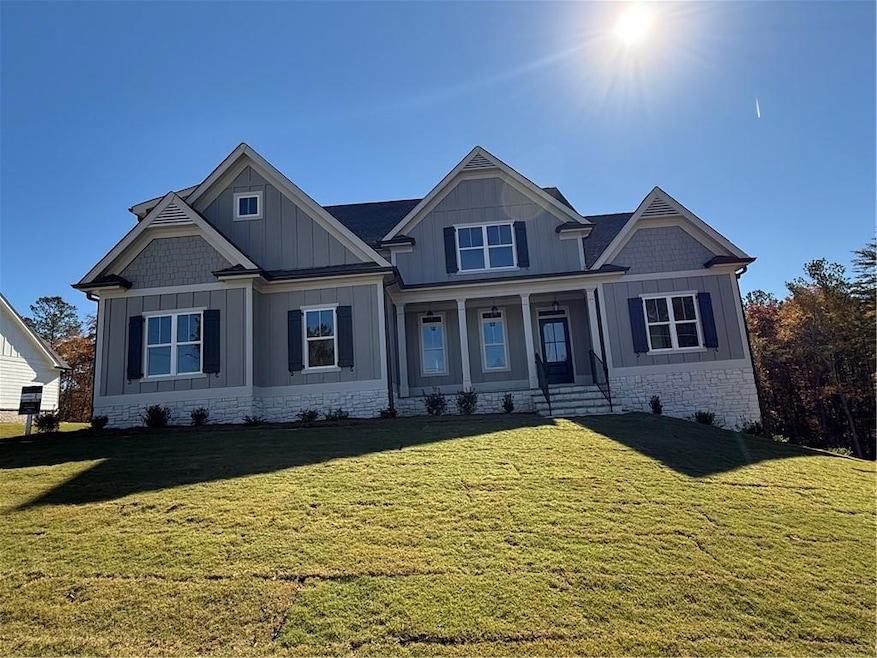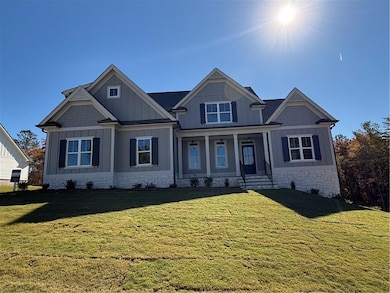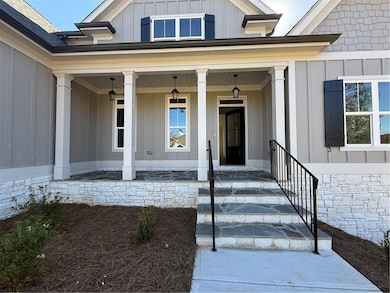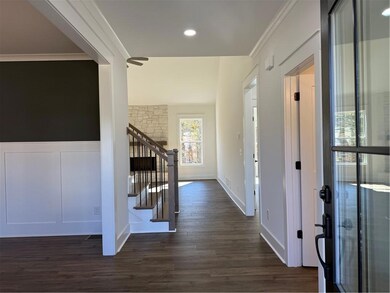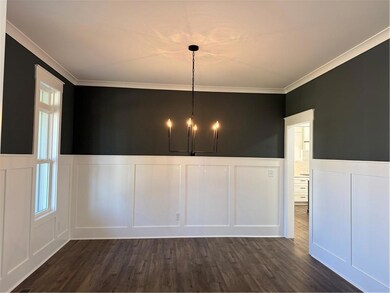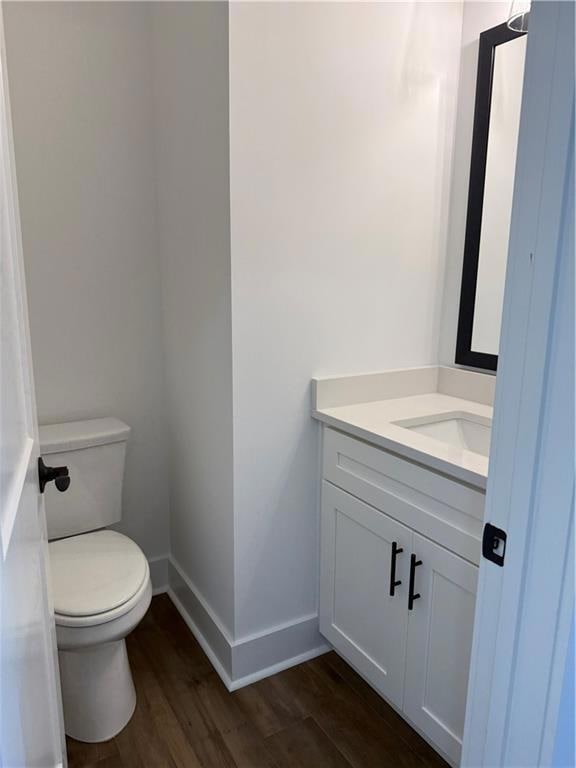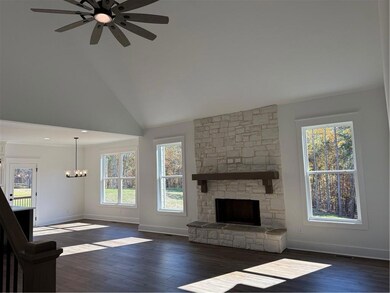994 Cable Rd Waleska, GA 30183
Estimated payment $4,951/month
Highlights
- New Construction
- Craftsman Architecture
- Main Floor Primary Bedroom
- View of Trees or Woods
- Wood Burning Stove
- Bonus Room
About This Home
Gorgeous new construction on 1.06 acres in the desirable Hawks Crest community of Waleska. This beautifully designed 4-bedroom, 3.5-bath home offers a perfect blend of luxury and comfort with thoughtful finishes throughout. The open-concept main level features a spacious family room with a cozy wood-burning fireplace and a chef-inspired kitchen complete with quartz countertops, an oversized island, induction range, wall oven-microwave combo, walk-in pantry, and custom cabinetry—ideal for entertaining and everyday living. Crown molding throughout adds a refined, elegant touch. The main-level primary suite is a true retreat, offering a spa-like en suite bath with a fully tiled shower, separate garden soaking tub, dual vanities, and a huge walk-in closet. Upstairs, you'll find three generously sized bedrooms, two full bathrooms, and a separate office area perfect for remote work or study. A large laundry room with built-in sink adds convenience to the home's functional layout. Set on a private, wooded lot just minutes from Lake Arrowhead and downtown Waleska, this home combines space, style, and serenity in one perfect package. Home should be completed around middle of September. Ask about our builder 4.75% incentive rate or receive additional closing cost with our preferred lender.
Listing Agent
Atlanta Communities Real Estate Brokerage Brokerage Phone: 678-753-6050 License #334386 Listed on: 11/06/2025

Open House Schedule
-
Sunday, November 30, 202512:00 to 3:00 pm11/30/2025 12:00:00 PM +00:0011/30/2025 3:00:00 PM +00:00Please see Susan at the sales center at 1010 Cable RoadAdd to Calendar
Home Details
Home Type
- Single Family
Year Built
- Built in 2025 | New Construction
Lot Details
- 1.06 Acre Lot
- Property fronts a county road
- Landscaped
- Back and Front Yard
HOA Fees
- $33 Monthly HOA Fees
Parking
- 2 Car Attached Garage
- Side Facing Garage
- Garage Door Opener
Property Views
- Woods
- Rural
Home Design
- Craftsman Architecture
- Farmhouse Style Home
- Slab Foundation
- Shingle Roof
- Composition Roof
- Cement Siding
Interior Spaces
- 2,687 Sq Ft Home
- 2-Story Property
- Crown Molding
- Ceiling height of 9 feet on the main level
- Recessed Lighting
- Wood Burning Stove
- Raised Hearth
- Stone Fireplace
- Double Pane Windows
- Family Room with Fireplace
- Breakfast Room
- Formal Dining Room
- Bonus Room
- Pull Down Stairs to Attic
Kitchen
- Open to Family Room
- Walk-In Pantry
- Electric Oven
- Electric Range
- Range Hood
- Microwave
- Dishwasher
- Kitchen Island
- Solid Surface Countertops
- White Kitchen Cabinets
- Disposal
Flooring
- Carpet
- Ceramic Tile
- Luxury Vinyl Tile
Bedrooms and Bathrooms
- 4 Bedrooms | 1 Primary Bedroom on Main
- Walk-In Closet
- Dual Vanity Sinks in Primary Bathroom
- Separate Shower in Primary Bathroom
- Soaking Tub
Laundry
- Laundry Room
- Laundry on main level
- Sink Near Laundry
Unfinished Basement
- Walk-Out Basement
- Basement Fills Entire Space Under The House
- Exterior Basement Entry
- Stubbed For A Bathroom
Home Security
- Carbon Monoxide Detectors
- Fire and Smoke Detector
Outdoor Features
- Covered Patio or Porch
- Rain Gutters
Schools
- R. M. Moore Elementary School
- Teasley Middle School
- Cherokee High School
Utilities
- Central Heating and Cooling System
- 220 Volts
- 110 Volts
- Electric Water Heater
- Septic Tank
Listing and Financial Details
- Home warranty included in the sale of the property
Community Details
Overview
- $500 Initiation Fee
- Hawks Crest Subdivision
Amenities
- Laundry Facilities
Map
Home Values in the Area
Average Home Value in this Area
Property History
| Date | Event | Price | List to Sale | Price per Sq Ft |
|---|---|---|---|---|
| 11/17/2025 11/17/25 | Price Changed | $784,900 | -1.9% | $292 / Sq Ft |
| 11/06/2025 11/06/25 | For Sale | $799,900 | -- | $298 / Sq Ft |
Source: First Multiple Listing Service (FMLS)
MLS Number: 7677635
- 455 Summit View Ct
- 475 Summit View Ct
- 129 Broadwater Ct Unit ID1036669P
- 4945 Little Refuge Rd
- 30 Laurel Canyon Village Cir Unit 4304
- 30 Laurel Canyon Village Cir Unit 4200
- 30 Laurel Canyon Village Cir
- 100 Legends Dr
- 121 Moose Loop
- 410 After Glow Summit
- 605 Huckleberry Rd
- 1114 Winding Branch Dr
- 1114 Winding Br Dr
- 213 Creek View Place
- 365 Denali Butte Terrace
- 1048 Whispering Woods Dr
- 165 Reservoir Dr
- 804 Commerce Trail
- 100 River Ridge Dr
- 195 N Etowah Dr Unit A1
