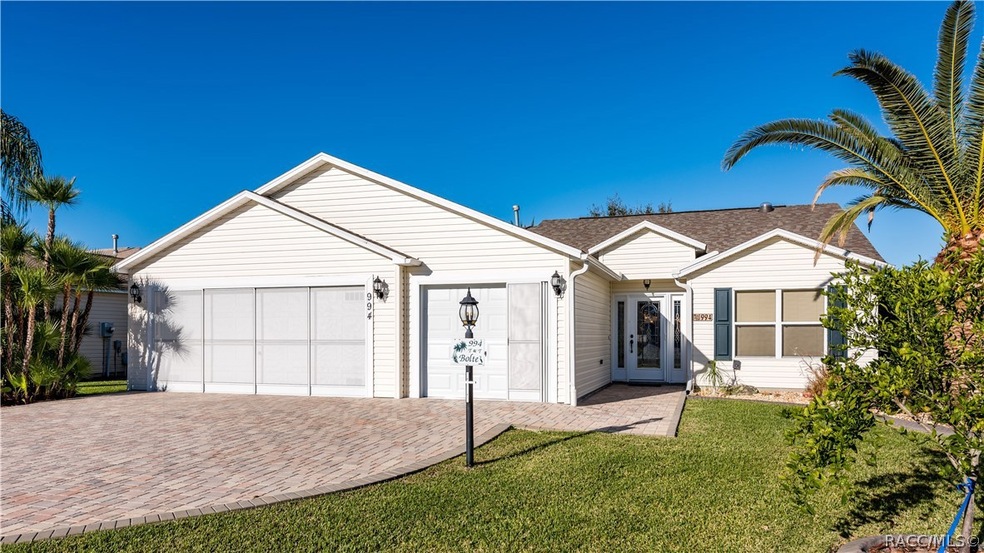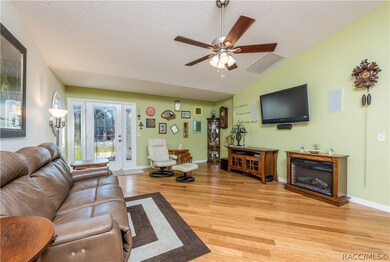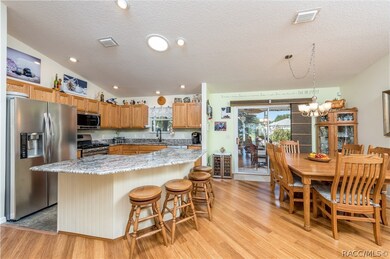
994 Candler Place The Villages, FL 32162
Village of Summerhill NeighborhoodHighlights
- Gated Community
- Ranch Style House
- Ceramic Tile Flooring
- Wildwood Elementary School Rated 9+
- 3 Car Attached Garage
- 4-minute walk to Summerhill Pool
About This Home
As of October 2024Location! Be right in the heart of it all with this gem!! Summerhill home right where you want to be in The Villages, a short golf cart ride from all the activities and entertainment. Pride of ownership and tasteful upgrades abound on this 3br 2ba stunner. New roof in 2013, Tankless water heater in 2013, AC Trane furnace 2016 and new flooring as well. You will be wowed upon entry by the living area with its 5ft extension and vaulted ceiling. The split floor plan and solar tubes bring in the abundant Florida sun and set the feeling of openness and space. Granite countertops, high-end stainless appliances and finish off the look nicely. The large screened and partially covered lanai welcomes you home and invites you to relax and enjoy the lifestyle you have dreamed about. Oh, and of course there is a garage for your golf-cart! The bond is paid on this one, just move in relax and enjoy.
Last Agent to Sell the Property
Century 21 Nature Coast License #452046 Listed on: 11/05/2017

Home Details
Home Type
- Single Family
Est. Annual Taxes
- $1,847
Year Built
- Built in 2003
Lot Details
- 6,732 Sq Ft Lot
- Level Lot
- Property is zoned Out of County
HOA Fees
- $234 Monthly HOA Fees
Parking
- 3 Car Attached Garage
- Garage Door Opener
- Driveway
Home Design
- 1,436 Sq Ft Home
- Ranch Style House
- Frame Construction
- Shingle Roof
- Asphalt Roof
- Stucco
Kitchen
- Gas Oven
- Gas Cooktop
- <<microwave>>
Flooring
- Laminate
- Ceramic Tile
Bedrooms and Bathrooms
- 3 Bedrooms
- 2 Full Bathrooms
Laundry
- Dryer
- Washer
- Laundry Tub
Utilities
- Central Air
- Heat Pump System
- Shared Septic
Community Details
Overview
- Association fees include sewer, trash, water
- Summerhill Association
Security
- Gated Community
Ownership History
Purchase Details
Home Financials for this Owner
Home Financials are based on the most recent Mortgage that was taken out on this home.Purchase Details
Home Financials for this Owner
Home Financials are based on the most recent Mortgage that was taken out on this home.Purchase Details
Purchase Details
Home Financials for this Owner
Home Financials are based on the most recent Mortgage that was taken out on this home.Purchase Details
Home Financials for this Owner
Home Financials are based on the most recent Mortgage that was taken out on this home.Purchase Details
Home Financials for this Owner
Home Financials are based on the most recent Mortgage that was taken out on this home.Similar Homes in the area
Home Values in the Area
Average Home Value in this Area
Purchase History
| Date | Type | Sale Price | Title Company |
|---|---|---|---|
| Warranty Deed | $410,000 | Affiliated Title | |
| Warranty Deed | $410,000 | Affiliated Title | |
| Warranty Deed | $410,000 | Affiliated Title | |
| Warranty Deed | $290,000 | Advantage Title Llc | |
| Warranty Deed | $100 | -- | |
| Warranty Deed | $285,000 | Affiliated Title | |
| Warranty Deed | $265,000 | Wollinka Wikle Title Ins Age | |
| Warranty Deed | $179,500 | Tri County Land Title & Escr |
Mortgage History
| Date | Status | Loan Amount | Loan Type |
|---|---|---|---|
| Previous Owner | $427,500 | FHA | |
| Previous Owner | $102,738 | Unknown | |
| Previous Owner | $161,000 | Unknown | |
| Previous Owner | $161,550 | Fannie Mae Freddie Mac | |
| Previous Owner | $50,000 | Credit Line Revolving |
Property History
| Date | Event | Price | Change | Sq Ft Price |
|---|---|---|---|---|
| 10/04/2024 10/04/24 | Sold | $410,000 | -1.4% | $286 / Sq Ft |
| 09/21/2024 09/21/24 | Pending | -- | -- | -- |
| 09/15/2024 09/15/24 | For Sale | $415,900 | +1.4% | $290 / Sq Ft |
| 08/25/2024 08/25/24 | Off Market | $410,000 | -- | -- |
| 08/06/2024 08/06/24 | For Sale | $429,700 | +48.2% | $299 / Sq Ft |
| 06/03/2024 06/03/24 | Sold | $290,000 | -3.3% | $202 / Sq Ft |
| 05/20/2024 05/20/24 | Pending | -- | -- | -- |
| 05/18/2024 05/18/24 | Price Changed | $300,000 | 0.0% | $209 / Sq Ft |
| 05/18/2024 05/18/24 | For Sale | $300,000 | +3.4% | $209 / Sq Ft |
| 03/28/2024 03/28/24 | Off Market | $290,000 | -- | -- |
| 03/22/2024 03/22/24 | For Sale | $375,000 | 0.0% | $261 / Sq Ft |
| 03/12/2024 03/12/24 | Pending | -- | -- | -- |
| 02/09/2024 02/09/24 | For Sale | $375,000 | +31.6% | $261 / Sq Ft |
| 12/06/2019 12/06/19 | Sold | $285,000 | -0.7% | $198 / Sq Ft |
| 11/09/2019 11/09/19 | Pending | -- | -- | -- |
| 11/05/2019 11/05/19 | Price Changed | $287,000 | -3.4% | $200 / Sq Ft |
| 10/24/2019 10/24/19 | For Sale | $297,000 | +12.1% | $207 / Sq Ft |
| 01/29/2018 01/29/18 | Sold | $265,000 | -8.5% | $185 / Sq Ft |
| 12/30/2017 12/30/17 | Pending | -- | -- | -- |
| 11/05/2017 11/05/17 | For Sale | $289,700 | -- | $202 / Sq Ft |
Tax History Compared to Growth
Tax History
| Year | Tax Paid | Tax Assessment Tax Assessment Total Assessment is a certain percentage of the fair market value that is determined by local assessors to be the total taxable value of land and additions on the property. | Land | Improvement |
|---|---|---|---|---|
| 2024 | $3,233 | $280,460 | $40,390 | $240,070 |
| 2023 | $3,233 | $245,600 | $0 | $0 |
| 2022 | $2,984 | $263,140 | $30,290 | $232,850 |
| 2021 | $2,823 | $202,990 | $30,290 | $172,700 |
| 2020 | $3,051 | $213,500 | $29,350 | $184,150 |
| 2019 | $2,610 | $210,930 | $29,350 | $181,580 |
| 2018 | $2,774 | $206,060 | $29,350 | $176,710 |
| 2017 | $1,907 | $165,600 | $0 | $0 |
| 2016 | $1,847 | $162,200 | $0 | $0 |
| 2015 | $1,734 | $150,520 | $0 | $0 |
| 2014 | $1,721 | $149,330 | $0 | $0 |
Agents Affiliated with this Home
-
Mary Dyer

Seller's Agent in 2024
Mary Dyer
RE/MAX
(352) 267-2213
4 in this area
79 Total Sales
-
Qhuantae Nunn

Seller's Agent in 2024
Qhuantae Nunn
DALTON WADE INC
(352) 342-5838
1 in this area
51 Total Sales
-
Randy Shultz

Seller's Agent in 2019
Randy Shultz
RE/MAX
(352) 639-2891
10 in this area
136 Total Sales
-
Debbie Gentry

Buyer's Agent in 2019
Debbie Gentry
EXP REALTY LLC
(352) 217-3179
4 in this area
65 Total Sales
-
Hugh Tolle

Seller's Agent in 2018
Hugh Tolle
Century 21 Nature Coast
(352) 795-0021
8 Total Sales
-
Felicia Satchell
F
Buyer's Agent in 2018
Felicia Satchell
Century 21 Nature Coast
(352) 795-0021
36 Total Sales
Map
Source: REALTORS® Association of Citrus County
MLS Number: 765899
APN: D09E002
- 965 Eastmont Ct
- 1060 Davenport Dr
- 3423 Forsythe Terrace
- 3337 Candlebrook St Unit 67
- 3277 Ashbrook Place
- 893 Halstead Terrace
- 3294 Shelby St
- 3393 Woodridge Dr
- 3590 Auburndale Ave
- 3550 Auburndale Ave
- 3460 Idlewood Loop
- 5039 NE 125th Loop
- 767 Barbados Place
- 5019 NE 125th Loop
- 3621 Amelia Ave
- 3218 Woodridge Dr
- 3325 Archer Ave
- 12347 NE 52nd Loop
- 5008 NE 125th Loop
- 5115 NE 122nd Blvd






