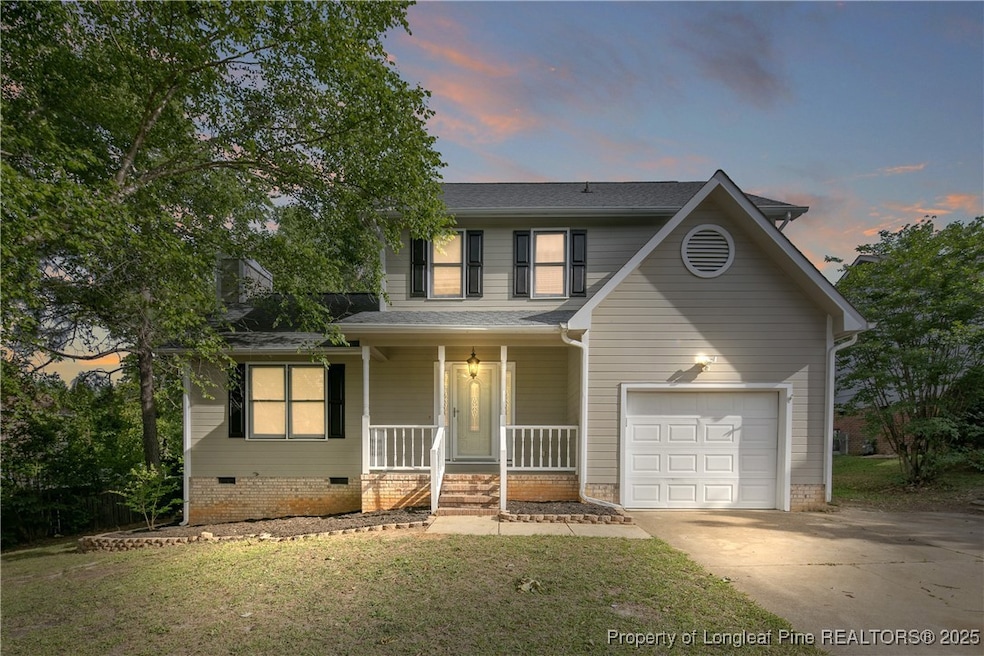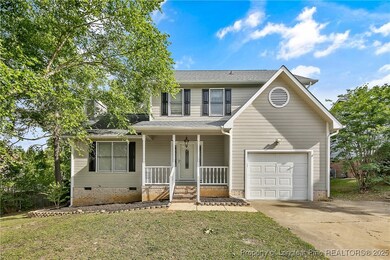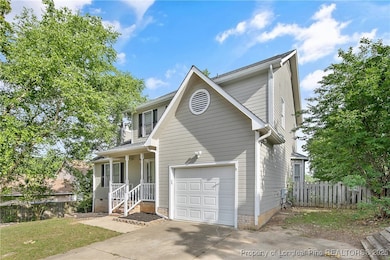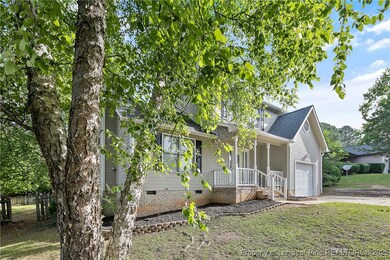
994 Eastman Rd Fayetteville, NC 28314
Seventy-First NeighborhoodEstimated payment $1,554/month
Highlights
- Deck
- 1 Fireplace
- No HOA
- Attic
- Separate Formal Living Room
- Covered Patio or Porch
About This Home
JUST FRESHENED UP + PRICED TO SELL + MOTIVATED SELLERS! Step inside this well-maintained 3 bed, 2.5 bath home featuring fresh interior paint, new baseboards, and professionally cleaned carpets—ready for its next owner. The home boasts stylish LVP flooring, updated kitchen and bathroom countertops, stainless steel appliances, light-up faucets, and modern fixtures throughout. Enjoy fresh exterior paint, newer toilets and sinks, and a spacious deck overlooking the fully fenced backyard. All bedrooms are upstairs for added privacy. Plus—two newer HVAC units (installed 2020 or later) ensure year-round comfort. Just 15 minutes from Fort Bragg. Schedule your showing today before someone else calls it home!
Home Details
Home Type
- Single Family
Est. Annual Taxes
- $2,212
Year Built
- Built in 1991
Lot Details
- Back Yard Fenced
- Cleared Lot
- Property is in good condition
- Zoning described as SF10 - Single Family Res 10
Parking
- 1 Car Attached Garage
Interior Spaces
- 1,649 Sq Ft Home
- 2-Story Property
- Ceiling Fan
- 1 Fireplace
- Entrance Foyer
- Separate Formal Living Room
- Formal Dining Room
- Crawl Space
- Fire and Smoke Detector
- Attic
Kitchen
- Cooktop
- Microwave
Flooring
- Carpet
- Luxury Vinyl Plank Tile
Bedrooms and Bathrooms
- 3 Bedrooms
- En-Suite Primary Bedroom
- Walk-In Closet
- Double Vanity
- Bathtub with Shower
Laundry
- Laundry in Garage
- Washer and Dryer Hookup
Outdoor Features
- Deck
- Covered Patio or Porch
- Outdoor Storage
Schools
- Lewis Chapel Middle School
- Seventy-First Senior High School
Utilities
- Central Air
- Heat Pump System
Community Details
- No Home Owners Association
- Beaver Run Subdivision
Listing and Financial Details
- Assessor Parcel Number 9487-18-6225
- Tax Block 137
Map
Home Values in the Area
Average Home Value in this Area
Tax History
| Year | Tax Paid | Tax Assessment Tax Assessment Total Assessment is a certain percentage of the fair market value that is determined by local assessors to be the total taxable value of land and additions on the property. | Land | Improvement |
|---|---|---|---|---|
| 2024 | $2,212 | $123,758 | $22,000 | $101,758 |
| 2023 | $2,212 | $123,758 | $22,000 | $101,758 |
| 2022 | $1,976 | $123,758 | $22,000 | $101,758 |
| 2021 | $1,976 | $123,758 | $22,000 | $101,758 |
| 2019 | $1,941 | $125,000 | $22,000 | $103,000 |
| 2018 | $1,941 | $125,000 | $22,000 | $103,000 |
| 2017 | $1,838 | $125,000 | $22,000 | $103,000 |
| 2016 | $1,795 | $133,800 | $22,000 | $111,800 |
| 2015 | $1,777 | $133,800 | $22,000 | $111,800 |
| 2014 | $1,770 | $133,800 | $22,000 | $111,800 |
Property History
| Date | Event | Price | Change | Sq Ft Price |
|---|---|---|---|---|
| 08/29/2025 08/29/25 | Pending | -- | -- | -- |
| 08/26/2025 08/26/25 | Price Changed | $251,900 | 0.0% | $153 / Sq Ft |
| 07/28/2025 07/28/25 | Price Changed | $252,000 | -1.9% | $153 / Sq Ft |
| 07/14/2025 07/14/25 | Price Changed | $257,000 | -2.1% | $156 / Sq Ft |
| 05/31/2025 05/31/25 | For Sale | $262,545 | -- | $159 / Sq Ft |
Purchase History
| Date | Type | Sale Price | Title Company |
|---|---|---|---|
| Interfamily Deed Transfer | -- | None Available | |
| Deed | -- | -- | |
| Deed | $115,000 | -- |
Mortgage History
| Date | Status | Loan Amount | Loan Type |
|---|---|---|---|
| Open | $106,000 | New Conventional | |
| Previous Owner | $113,223 | No Value Available |
Similar Homes in Fayetteville, NC
Source: Longleaf Pine REALTORS®
MLS Number: 743906
APN: 9487-18-6225






