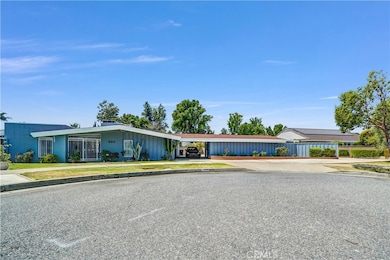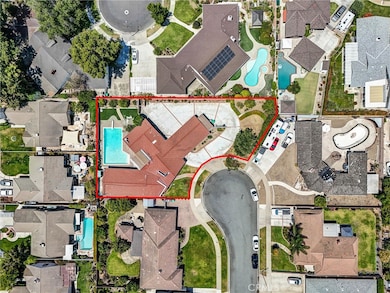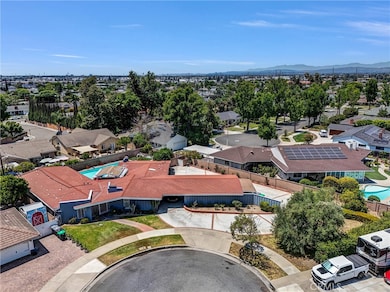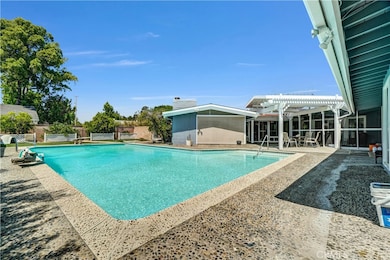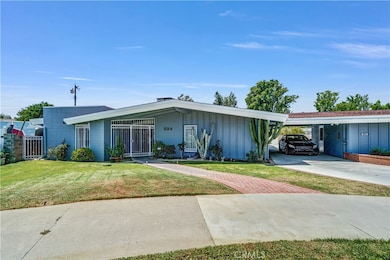
994 N Cleveland St Orange, CA 92867
Estimated payment $8,881/month
Highlights
- In Ground Pool
- 0.39 Acre Lot
- Wood Flooring
- Updated Kitchen
- Open Floorplan
- Main Floor Bedroom
About This Home
Welcome to 994 N Cleveland Street, an architect-designed, custom-built single-story ranch residence where timeless design meets comfort and sophistication. Originally crafted in 1960 by a distinguished local architect, this 3-bedroom, 2.5-bathroom estate offers approximately 2,916 square feet of living space on a rare, oversized 17,064 square foot end-of-cul-de-sac lot—one of the most sought-after settings in Orange. The home’s thoughtful layout balances elegance and livability. A formal living room with fireplace and a refined dining room set the stage for gatherings, while the spacious family room also with a fireplace and updated kitchen provide a welcoming hub for everyday life. A large dedicated office allows flexibility as a potential fourth bedroom. Designed to embrace Southern California’s indoor-outdoor lifestyle, the residence partially wraps around a private backyard retreat, complete with a sparkling pool, mature fruit trees, and lush greenery—ideal for hosting or simply unwinding in tranquility. Additional highlights include a detached rear-facing two-car garage, an expansive driveway with RV/guest parking, and generous grounds offering space for gardening, play, or future expansion. The property has a large utility/Laundry room. The Neighborhood Situated in one of Orange’s most desirable enclaves, this property enjoys both privacy and convenience. Just moments away lies the charm of Old Towne Orange, renowned for its historic plaza, antique shops, and award-winning dining. The home is also close to Chapman University, top-rated schools, and cultural destinations like the Hilbert Museum of California Art. For leisure, nearby Peters Canyon Regional Park and Santiago Oaks Regional Park offer miles of trails, while Disneyland Resort, Angel Stadium, and Honda Center provide world-class entertainment within minutes. Easy freeway access ensures a seamless connection to the beaches of Newport, Huntington, and Laguna, as well as the greater Southern California region.
Listing Agent
Realty Discount Corporation Brokerage Phone: 562-673-3873 License #01846666 Listed on: 07/18/2025
Open House Schedule
-
Saturday, November 01, 20251:00 to 3:00 pm11/1/2025 1:00:00 PM +00:0011/1/2025 3:00:00 PM +00:00Add to Calendar
-
Sunday, November 02, 20251:00 to 3:00 pm11/2/2025 1:00:00 PM +00:0011/2/2025 3:00:00 PM +00:00Add to Calendar
Home Details
Home Type
- Single Family
Est. Annual Taxes
- $6,126
Year Built
- Built in 1960
Lot Details
- 0.39 Acre Lot
- Cul-De-Sac
- Private Yard
- Back Yard
Parking
- 2 Car Garage
- 1 Carport Space
- Parking Available
- Rear-Facing Garage
- Driveway
- RV Potential
Home Design
- Entry on the 1st floor
- Interior Block Wall
Interior Spaces
- 2,916 Sq Ft Home
- 1-Story Property
- Open Floorplan
- Bar
- Beamed Ceilings
- Brick Wall or Ceiling
- High Ceiling
- Entryway
- Family Room with Fireplace
- Living Room with Fireplace
- Neighborhood Views
- Sump Pump
Kitchen
- Updated Kitchen
- Self-Cleaning Oven
- Built-In Range
- Microwave
- Water Line To Refrigerator
- Dishwasher
- Granite Countertops
- Quartz Countertops
- Disposal
Flooring
- Wood
- Tile
- Vinyl
Bedrooms and Bathrooms
- 3 Main Level Bedrooms
- Walk-in Shower
Laundry
- Laundry Room
- Washer and Gas Dryer Hookup
Accessible Home Design
- Grab Bar In Bathroom
- No Interior Steps
Pool
- In Ground Pool
Utilities
- Forced Air Heating and Cooling System
- Heating System Uses Natural Gas
- Vented Exhaust Fan
- Gas Water Heater
- Water Purifier
- Water Softener
Community Details
- No Home Owners Association
Listing and Financial Details
- Tax Lot 1
- Tax Tract Number 2488
- Assessor Parcel Number 37521114
- $392 per year additional tax assessments
- Seller Considering Concessions
Matterport 3D Tour
Map
Home Values in the Area
Average Home Value in this Area
Tax History
| Year | Tax Paid | Tax Assessment Tax Assessment Total Assessment is a certain percentage of the fair market value that is determined by local assessors to be the total taxable value of land and additions on the property. | Land | Improvement |
|---|---|---|---|---|
| 2025 | $6,126 | $560,248 | $363,187 | $197,061 |
| 2024 | $6,126 | $549,263 | $356,065 | $193,198 |
| 2023 | $5,988 | $538,494 | $349,084 | $189,410 |
| 2022 | $5,871 | $527,936 | $342,239 | $185,697 |
| 2021 | $5,706 | $517,585 | $335,529 | $182,056 |
| 2020 | $5,653 | $512,278 | $332,088 | $180,190 |
| 2019 | $5,581 | $502,234 | $325,577 | $176,657 |
| 2018 | $5,495 | $492,387 | $319,193 | $173,194 |
| 2017 | $5,267 | $482,733 | $312,934 | $169,799 |
| 2016 | $5,165 | $473,268 | $306,798 | $166,470 |
| 2015 | $5,088 | $466,160 | $302,190 | $163,970 |
| 2014 | $4,979 | $457,029 | $296,270 | $160,759 |
Property History
| Date | Event | Price | List to Sale | Price per Sq Ft |
|---|---|---|---|---|
| 10/30/2025 10/30/25 | Price Changed | $1,599,000 | -2.5% | $548 / Sq Ft |
| 10/03/2025 10/03/25 | Price Changed | $1,640,000 | -0.5% | $562 / Sq Ft |
| 07/18/2025 07/18/25 | For Sale | $1,649,000 | -- | $566 / Sq Ft |
Purchase History
| Date | Type | Sale Price | Title Company |
|---|---|---|---|
| Warranty Deed | -- | Western Resources Title Co | |
| Interfamily Deed Transfer | -- | Wfg National Title | |
| Interfamily Deed Transfer | -- | American Coast Title Company | |
| Grant Deed | $913,500 | Lawyers Title | |
| Interfamily Deed Transfer | -- | -- |
Mortgage History
| Date | Status | Loan Amount | Loan Type |
|---|---|---|---|
| Open | $223,000 | No Value Available | |
| Previous Owner | $180,500 | New Conventional | |
| Previous Owner | $190,000 | New Conventional | |
| Previous Owner | $200,000 | Purchase Money Mortgage |
About the Listing Agent

I am the managing Real Estate Broker and Real Estate agency franchise owner. All the franchises are full-service real estate agencies staffed with licensed Realtors operating in Southern California, licensed by the California Bureau of Real Estate BRE#01846666. Our specialty is a Fixed Fee approach to commissions in the vertical markets of Probate Real Estate, Trust Real Estate, and distressed properties like Bankruptcy, Pre-Foreclosure, and Short Sales.
I committed to every client to
Kurt's Other Listings
Source: California Regional Multiple Listing Service (CRMLS)
MLS Number: OC25159040
APN: 375-211-14
- 982 N Shaffer St
- 201 W Collins Ave Unit 55
- 201 W Collins Ave Unit 40
- 201 W Collins Ave Unit 73
- 201 W Collins Ave Unit 118
- 1232 E Jacaranda Ave
- 337 E Everett Place
- 1040 E Oakmont Ave
- 218 W Wilson Ave
- 145 W Mayfair Ave
- 1316 E Lomita Ave
- 1412 E Quincy Ave
- 1241 E Mayfair Ave
- 1105 E Rose Ave
- 1046 E Trenton Ave
- 1232 E Vanowen Ave
- 1144 E Madison Ave
- 1631 N Shaffer St
- 1232 E Chestnut Ave
- 201 E Collins Ave Unit 134
- 843 N Orange St Unit 845
- 501 E Katella Ave
- 145 E Hoover Ave
- 681 N Glassell St
- 916 E Rose Ave
- 521 E Trenton Ave
- 587 N Orange St
- 1491 N Glassell St
- 754 N Shattuck Place
- 421 N Olive St Unit B
- 289 N Cleveland St
- 931 N Highland St Unit 18
- 931 N Highland St Unit 10
- 281 N Grand St
- 444 N Shattuck Place
- 138 E Briardale Ave
- 243 N Grand St Unit 1/2
- 224 N Cleveland St
- 402 E Glendale Dr
- 546 N Batavia St

