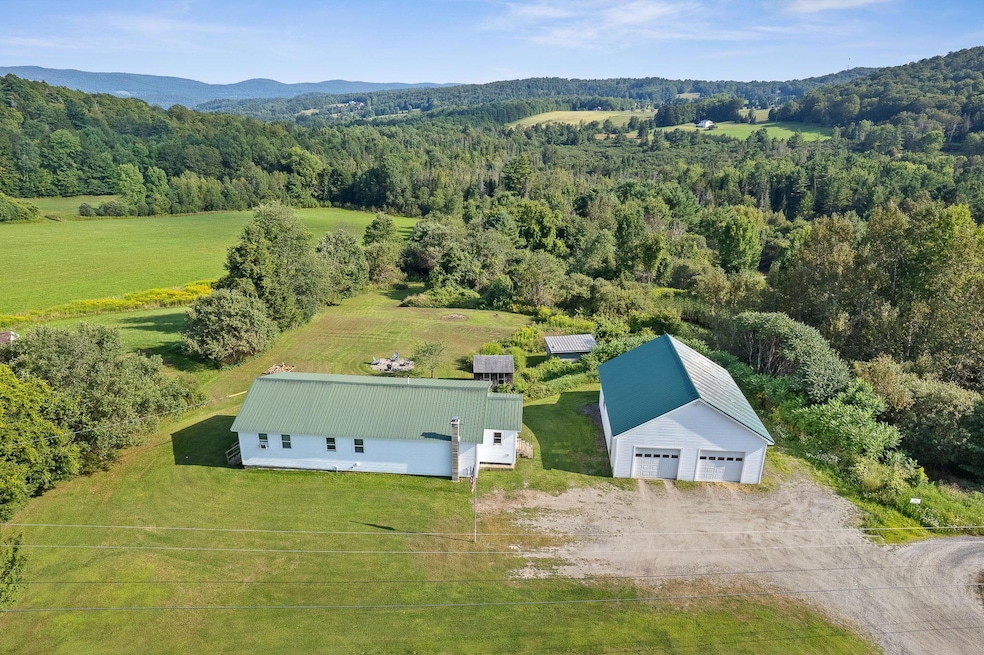994 N Randolph Rd Randolph Center, VT 05061
Estimated payment $3,032/month
Highlights
- Hot Property
- 17.7 Acre Lot
- Pond
- Spa
- Deck
- Wooded Lot
About This Home
Come on home to this freshly renovated 2-level ranch that overlooks 17+ acres and a beautiful view. Over the last several years almost every aspect has been renovated including main kitchen and bath, flooring in the main living area, decking, brand new siding and more. After a long day snowmobiling on the nearby VAST trails take a relaxing soak in the hot tub overlooking the valley view. An oversized, insulated, and heated 2+ car garage offers plenty of space to store cars and outdoor recreation vehicles - or host an at-home shop space. If summer recreation is the interest, Randolph is surrounded by miles of mountain biking trails, multiple branches of the White River for fishing or swimming, and a robust offering of local community and music events. This beautiful property is located conveniently a 10 minute drive to the village of Randolph, just minutes to Interstate 89, and is 30 or so minute drive to both Montpelier, VT and Lebanon, NH for easy commuting. Showings start at the open house 8/17.
Listing Agent
Williamson Group Sothebys Intl. Realty Brokerage Phone: 802-370-9898 License #081.0134376 Listed on: 08/14/2025

Co-Listing Agent
Williamson Group Sothebys Intl. Realty Brokerage Phone: 802-370-9898 License #081.0097718
Home Details
Home Type
- Single Family
Est. Annual Taxes
- $7,033
Year Built
- Built in 1992
Lot Details
- 17.7 Acre Lot
- Sloped Lot
- Wooded Lot
- Property is zoned Rural Agricultural
Parking
- 2 Car Detached Garage
- Heated Garage
- Gravel Driveway
Home Design
- Raised Ranch Architecture
- Wood Frame Construction
- Corrugated Roof
- Metal Roof
- Vinyl Siding
Interior Spaces
- Property has 2 Levels
- Natural Light
- Mud Room
- Family Room
- Dishwasher
Flooring
- Carpet
- Vinyl Plank
Bedrooms and Bathrooms
- 5 Bedrooms
- Main Floor Bedroom
Laundry
- Laundry on main level
- Dryer
- Washer
Basement
- Walk-Out Basement
- Basement Fills Entire Space Under The House
Accessible Home Design
- Accessible Full Bathroom
- Kitchen has a 60 inch turning radius
- Hard or Low Nap Flooring
Outdoor Features
- Spa
- Pond
- Deck
- Shed
Schools
- Randolph Elementary School
- Randolph School Uhsd #2 Middle School
- Randolph Uhsd #2 High School
Utilities
- Baseboard Heating
- Hot Water Heating System
- Drilled Well
- Leach Field
Community Details
- Trails
Map
Home Values in the Area
Average Home Value in this Area
Tax History
| Year | Tax Paid | Tax Assessment Tax Assessment Total Assessment is a certain percentage of the fair market value that is determined by local assessors to be the total taxable value of land and additions on the property. | Land | Improvement |
|---|---|---|---|---|
| 2024 | $7,263 | $391,300 | $117,900 | $273,400 |
| 2023 | $3,580 | $217,600 | $75,800 | $141,800 |
| 2022 | $5,236 | $217,600 | $75,800 | $141,800 |
| 2021 | $5,282 | $217,600 | $75,800 | $141,800 |
| 2020 | $5,154 | $217,600 | $75,800 | $141,800 |
| 2019 | $5,030 | $217,600 | $75,800 | $141,800 |
| 2018 | $4,989 | $217,600 | $75,800 | $141,800 |
| 2017 | $4,607 | $217,600 | $75,800 | $141,800 |
| 2016 | $4,722 | $217,600 | $75,800 | $141,800 |
Property History
| Date | Event | Price | Change | Sq Ft Price |
|---|---|---|---|---|
| 08/14/2025 08/14/25 | For Sale | $449,000 | -- | $183 / Sq Ft |
Source: PrimeMLS
MLS Number: 5056486
APN: 507-159-12489
- 1834 Hebard Hill Rd
- 3385 Vt Route 66
- 3347 Vermont 66
- 2281 Vt Route 66
- Lot 5B Vermont 12
- 314 Salt Box Rd
- 3851 Vermont 12
- 0 Bettis Rd Unit 5029403
- 196 Peth Rd
- 78 Penny Brook Rd
- 0 Fish Hill Rd Unit 24368727
- 1226 Brainstorm Rd
- 867 E Bethel Rd
- 75 Ledgewood Dr
- 143 Smithers Dr
- 5854 Vermont 12
- 564 Rt 66 Route
- 00 Sarum Hill Ln
- 00 Kidder Dr
- 260 Sunset Hill Rd
- 17 Central St Unit 2
- 3009 Vermont 12a
- 475 Cold Spring Rd
- 39 Wellsprings Ln
- 251 Pleasant St Unit 5
- 151 S Main St Unit 1
- 151 S Main St Unit 5
- 151 S Main St Unit 4
- 151 S Main St Unit 3
- 686 S Windsor St
- 54 Summer St
- 71 Dairy Hill Rd
- 77 Union St Unit 2
- 481 Prickly Mountain Rd
- 990 S Barre Rd
- 12 Davis Ave Unit 2
- 54 Mill St
- 184 S Main St Unit 1
- 404 Washington St Unit 404-4
- 16 Mount Vernon Place Unit 1






