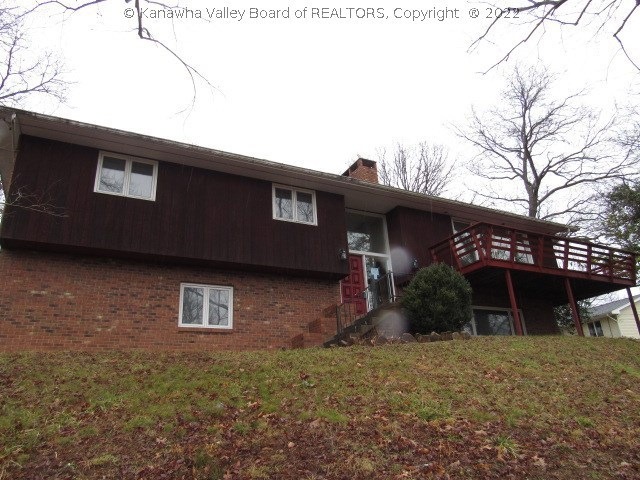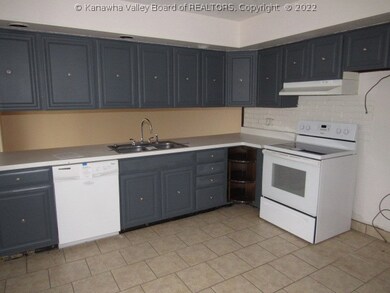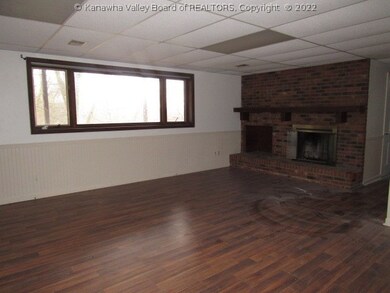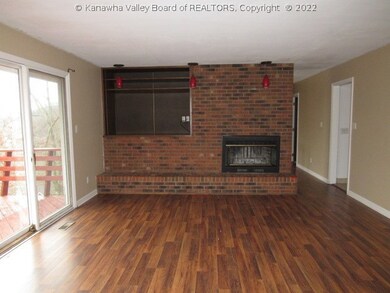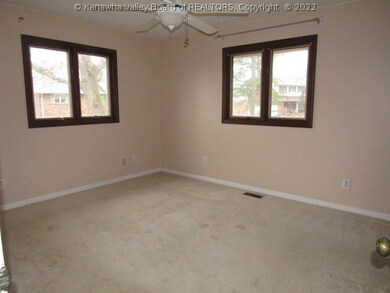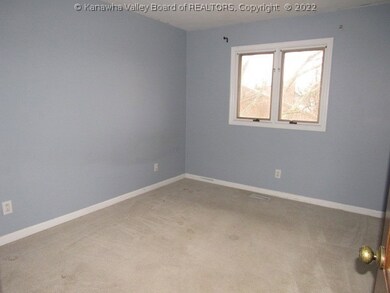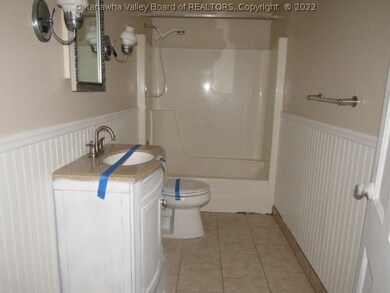
994 N Rustling Rd Charleston, WV 25303
Highlights
- Formal Dining Room
- Forced Air Heating and Cooling System
- Carpet
- George Washington High School Rated 9+
- 2 Car Garage
About This Home
As of November 2020PLEASE GO TO HUDHOMESTORE.COM or OLYMPUSAMS-RE.COM. HOME BEING SOLD -AS-IS. CASE # 571-110553 . PROOF OF FUNDS LETTER IS REQUIRED WHEN PLACING A BID. A CASHIERS CHECK MADE PAYABLE TO CLOSING ATTORNEY. MUST HAVE NAID # TO PLACE BID. BUYER WILL NEED TO MAKE ARRANGEMENTS TO CHANGE THE LOCKS THE DAY OF CLOSING. THE BUYER IS NOT SUPPOSE TO HAVE THE KEY IN THE MLS OR NON MLS BOX, NOR CAN YOU MAKE A COPY FOR THEM PER HUD.
Last Agent to Sell the Property
CRYSTAL ALLEN
Highley Blessed Realty, LLC License #0030476 Listed on: 01/09/2020
Home Details
Home Type
- Single Family
Year Built
- Built in 1970
Lot Details
- Lot Dimensions are 148x98x108x80
HOA Fees
- $17 Monthly HOA Fees
Parking
- 2 Car Garage
Home Design
- Brick Exterior Construction
- Frame Construction
- Shingle Roof
- Composition Roof
Interior Spaces
- 2,447 Sq Ft Home
- Insulated Windows
- Formal Dining Room
- Basement Fills Entire Space Under The House
Flooring
- Carpet
- Laminate
- Vinyl
Bedrooms and Bathrooms
- 4 Bedrooms
- 3 Full Bathrooms
Schools
- Montrose Elementary School
- S. Charleston Middle School
- S. Charleston High School
Utilities
- Forced Air Heating and Cooling System
- Heating System Uses Gas
Community Details
- Thousand Oaks Subdivision
Listing and Financial Details
- Assessor Parcel Number 22-0036-0013-0000-0000
Ownership History
Purchase Details
Home Financials for this Owner
Home Financials are based on the most recent Mortgage that was taken out on this home.Purchase Details
Home Financials for this Owner
Home Financials are based on the most recent Mortgage that was taken out on this home.Purchase Details
Purchase Details
Home Financials for this Owner
Home Financials are based on the most recent Mortgage that was taken out on this home.Similar Homes in Charleston, WV
Home Values in the Area
Average Home Value in this Area
Purchase History
| Date | Type | Sale Price | Title Company |
|---|---|---|---|
| Warranty Deed | $230,000 | None Available | |
| Special Warranty Deed | $75,000 | None Available | |
| Warranty Deed | $151,024 | None Available | |
| Warranty Deed | $165,000 | -- |
Mortgage History
| Date | Status | Loan Amount | Loan Type |
|---|---|---|---|
| Open | $218,500 | New Conventional | |
| Previous Owner | $170,000 | Seller Take Back | |
| Previous Owner | $173,565 | No Value Available | |
| Previous Owner | $132,000 | New Conventional |
Property History
| Date | Event | Price | Change | Sq Ft Price |
|---|---|---|---|---|
| 11/13/2020 11/13/20 | Sold | $230,000 | +2.2% | $94 / Sq Ft |
| 10/14/2020 10/14/20 | Pending | -- | -- | -- |
| 08/31/2020 08/31/20 | For Sale | $225,000 | +200.0% | $92 / Sq Ft |
| 06/02/2020 06/02/20 | Sold | $75,000 | -51.6% | $31 / Sq Ft |
| 05/03/2020 05/03/20 | Pending | -- | -- | -- |
| 01/09/2020 01/09/20 | For Sale | $155,000 | -- | $63 / Sq Ft |
Tax History Compared to Growth
Tax History
| Year | Tax Paid | Tax Assessment Tax Assessment Total Assessment is a certain percentage of the fair market value that is determined by local assessors to be the total taxable value of land and additions on the property. | Land | Improvement |
|---|---|---|---|---|
| 2024 | $1,986 | $121,500 | $21,780 | $99,720 |
| 2023 | $1,952 | $119,400 | $21,780 | $97,620 |
| 2022 | $1,952 | $119,400 | $21,780 | $97,620 |
| 2021 | $3,521 | $107,700 | $21,780 | $85,920 |
| 2020 | $3,563 | $108,960 | $21,780 | $87,180 |
| 2019 | $3,563 | $108,960 | $21,780 | $87,180 |
| 2018 | $3,290 | $110,280 | $21,780 | $88,500 |
| 2017 | $3,014 | $114,120 | $21,780 | $92,340 |
| 2016 | $1,732 | $115,500 | $21,780 | $93,720 |
| 2015 | $1,730 | $115,500 | $21,780 | $93,720 |
| 2014 | $1,704 | $115,440 | $21,780 | $93,660 |
Agents Affiliated with this Home
-
C
Seller's Agent in 2020
CRYSTAL ALLEN
Highley Blessed Realty, LLC
(304) 760-8213
-
Marie McDavid

Seller's Agent in 2020
Marie McDavid
ERA Property Elite
(304) 807-5652
224 Total Sales
-
S
Buyer's Agent in 2020
Sarah Wright
Old Colony
Map
Source: Kanawha Valley Board of REALTORS®
MLS Number: 236427
APN: 20-22- 36-0137.0000
- 938 Harmony Ln
- 0 Harmony Ln
- 907 Geary Rd
- 727 Castlegate Rd
- 1311 Martha Rd
- 689 Forest Cir
- 920 Gordon Dr Unit A
- 820 Suncrest Place
- 901 Evanwood Rd
- 1814 Beechwood Dr
- 0 Suncrest Place
- 1413 Mountain Rd
- 402 Mount Shadow Rd
- 617 Montrose Dr
- 606 Montrose Dr
- 300 Forest Cir
- 407 Rosemont Ave
- 705 Churchill Dr
- 12.5 Hamlet Way
- 407 South St
