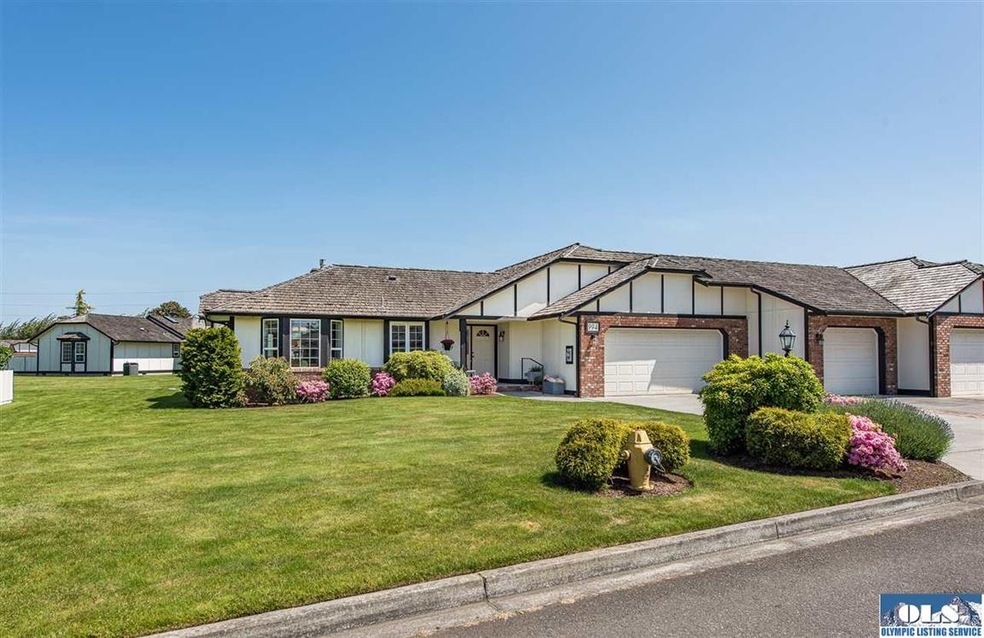
994 N Woolsey Ct Sequim, WA 98382
Highlights
- Contemporary Architecture
- Vaulted Ceiling
- Skylights
- Adjacent to Greenbelt
- Wood Flooring
- Fireplace
About This Home
As of May 2022PRISTINE & MOVE-IN READY! Desirable Sherwood Village single-level condo TASTEFULLY UPDATED in 2019: Quartz Counters, Stainless Appliances, Gleaming Hardwood Flooring, Plush Carpet, Stylish Light Fixtures, and Neutral Paint. Approx. 1699 SF, 3 Beds, 2 Baths. Open Floor plan. Kitchen with Breakfast Bar & Pantry. Great Room with a cozy propane fireplace. Fenced Patio and 2-car Garage. Located within Sequim City Limits convenient to restaurants, medical facilities, shopping and the Discovery Trail.
Last Agent to Sell the Property
Best Choice Realty, LLC License #129731 Listed on: 06/18/2019
Property Details
Home Type
- Condominium
Est. Annual Taxes
- $644
Year Built
- Built in 2000
Lot Details
- Adjacent to Greenbelt
- Back Yard Fenced
Home Design
- Contemporary Architecture
- Tudor Architecture
- Brick Exterior Construction
- Shake Roof
- Wood Siding
Interior Spaces
- 1,699 Sq Ft Home
- 1-Story Property
- Vaulted Ceiling
- Ceiling Fan
- Skylights
- Recessed Lighting
- Fireplace
- Washer
Kitchen
- Oven or Range
- Microwave
- Dishwasher
Flooring
- Wood
- Wall to Wall Carpet
Bedrooms and Bathrooms
- 3 Bedrooms
- 2 Full Bathrooms
- Dual Sinks
Parking
- 2 Car Attached Garage
- Off-Street Parking
Utilities
- Heating System Mounted To A Wall or Window
- Propane
Listing and Financial Details
- Assessor Parcel Number 033018780000
Ownership History
Purchase Details
Home Financials for this Owner
Home Financials are based on the most recent Mortgage that was taken out on this home.Purchase Details
Home Financials for this Owner
Home Financials are based on the most recent Mortgage that was taken out on this home.Similar Homes in Sequim, WA
Home Values in the Area
Average Home Value in this Area
Purchase History
| Date | Type | Sale Price | Title Company |
|---|---|---|---|
| Warranty Deed | $485,000 | Clallam Title | |
| Warranty Deed | $379,000 | Clallam Title Company |
Mortgage History
| Date | Status | Loan Amount | Loan Type |
|---|---|---|---|
| Previous Owner | $155,000 | New Conventional |
Property History
| Date | Event | Price | Change | Sq Ft Price |
|---|---|---|---|---|
| 05/20/2022 05/20/22 | Sold | $485,000 | 0.0% | $285 / Sq Ft |
| 04/06/2022 04/06/22 | Pending | -- | -- | -- |
| 04/06/2022 04/06/22 | For Sale | $485,000 | +28.0% | $285 / Sq Ft |
| 08/01/2019 08/01/19 | Sold | $379,000 | 0.0% | $223 / Sq Ft |
| 07/09/2019 07/09/19 | Pending | -- | -- | -- |
| 07/08/2019 07/08/19 | For Sale | $379,000 | 0.0% | $223 / Sq Ft |
| 06/28/2019 06/28/19 | Pending | -- | -- | -- |
| 06/18/2019 06/18/19 | For Sale | $379,000 | -- | $223 / Sq Ft |
Tax History Compared to Growth
Tax History
| Year | Tax Paid | Tax Assessment Tax Assessment Total Assessment is a certain percentage of the fair market value that is determined by local assessors to be the total taxable value of land and additions on the property. | Land | Improvement |
|---|---|---|---|---|
| 2021 | $3,231 | $344,133 | $80,000 | $264,133 |
| 2020 | $3,190 | $304,269 | $80,000 | $224,269 |
| 2018 | $644 | $262,022 | $37,500 | $224,522 |
| 2017 | $680 | $243,465 | $37,500 | $205,965 |
| 2016 | $680 | $243,532 | $37,500 | $206,032 |
| 2015 | $680 | $224,624 | $30,960 | $193,664 |
| 2013 | $680 | $208,109 | $30,960 | $177,149 |
| 2012 | $680 | $219,001 | $30,960 | $188,041 |
Agents Affiliated with this Home
-
Trisha Cobb

Seller's Agent in 2022
Trisha Cobb
RE/MAX
(360) 477-1141
85 Total Sales
-
Teri Price

Seller's Agent in 2019
Teri Price
Best Choice Realty, LLC
(360) 461-5321
151 Total Sales
Map
Source: Olympic Listing Service
MLS Number: 331048
APN: 0330187800003824
- 510 W Evergreen Farm Way
- 955 N 5th Ave
- 892 N Oxford Way Unit 617
- 560 W Minstrel Rd
- 351 Duke Dr
- 955 & 965 N 5th Ave
- 669 W Hendrickson Rd
- 669 W Hendrickson Rd Unit 8
- 669 W Hendrickson Rd Unit 7
- 669 W Hendrickson Rd Unit 6
- 669 W Hendrickson Rd Unit 5
- 669 W Hendrickson Rd Unit 4
- 669 W Hendrickson Rd Unit 3
- 669 W Hendrickson Rd Unit 2
- 669 W Hendrickson Rd Unit 8
- 669 W Hendrickson Rd Unit 7
- 669 W Hendrickson Rd Unit 5
- 669 W Hendrickson Rd Unit 6
- 669 W Hendrickson Rd Unit 4
- 669 W Hendrickson Rd Unit 2
