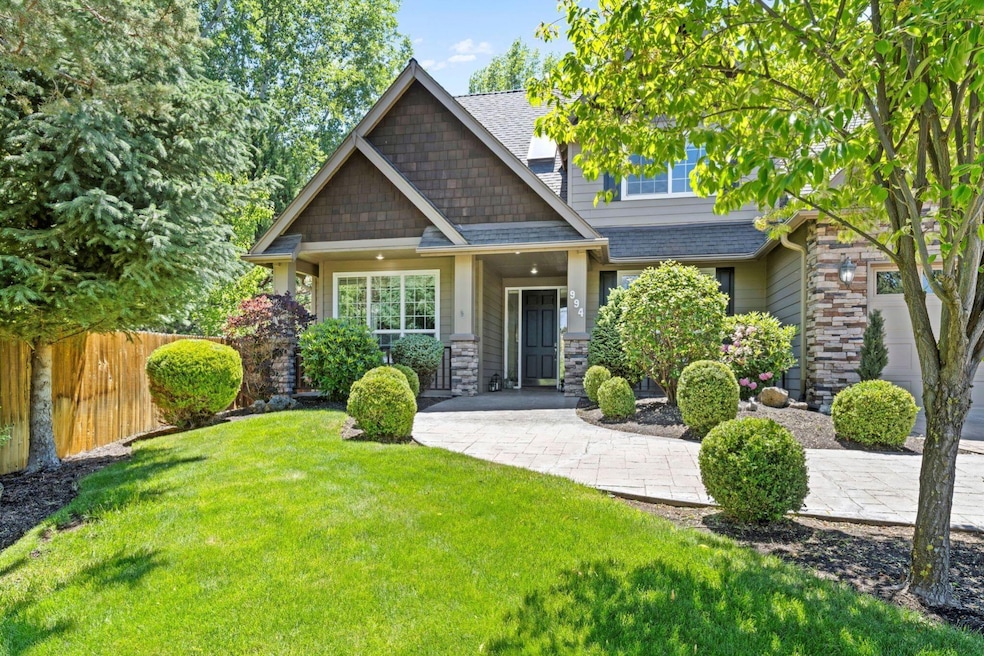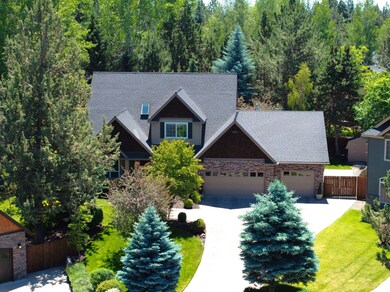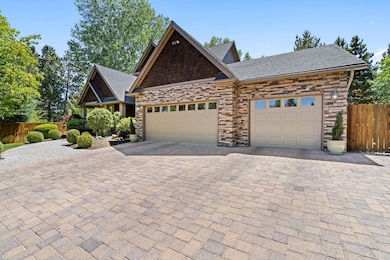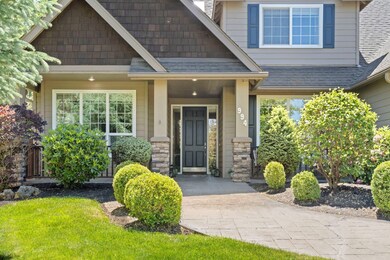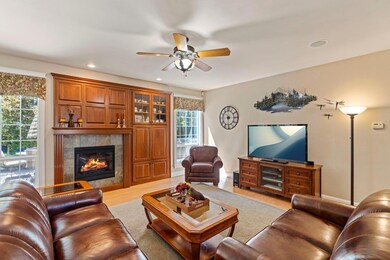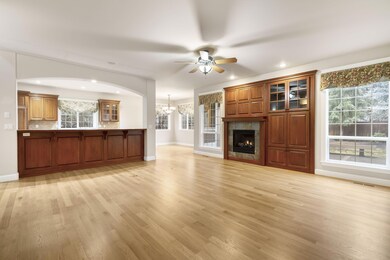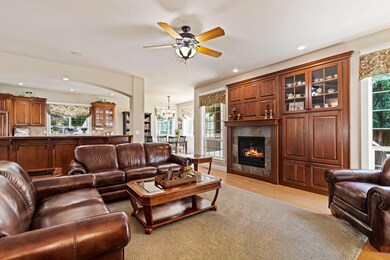
994 SE Briarwood Ct Bend, OR 97702
Larkspur NeighborhoodHighlights
- Spa
- Gated Parking
- Northwest Architecture
- RV Access or Parking
- Deck
- Territorial View
About This Home
As of March 2025An upscale area of Tanglewood with sizzling curb appeal. Located at the end of a quiet cul-de-sac on a secluded .28 of an acre. Beautifully refinished white oak hardwood floors, gas fireplace, cherrywood mantle and built in shelving. Kitchen features newly refinished cherrywood cabinets, granite counters/backsplash, tile flooring, pantry, bay window, eating area & large breakfast bar. Large main level primary bedroom, walk in closet, refinished dual vanity, jetted tub, tile flooring & triple sliding glass doors out to the back deck. 2 bedrooms, 1 bath upstairs with a separate flex/loft area. Spacious 8' x 39' concrete RV parking area with double gates. Back yard has a private & tranquil setting, 15' x 35' Trex deck, fully fenced, hot tub & 8' x 8' garden shed. Meticulously landscaped, expansive paver stone driveway, Hardi-plank siding, covered front porch & stamped concrete walkway. Spacious 4 car heated garage w/1 tandem bay, 220V outlet & storage area above. There is no HOA.
Last Agent to Sell the Property
Coldwell Banker Bain License #951100067 Listed on: 06/26/2024

Home Details
Home Type
- Single Family
Est. Annual Taxes
- $6,722
Year Built
- Built in 2001
Lot Details
- 0.28 Acre Lot
- Fenced
- Landscaped
- Level Lot
- Front and Back Yard Sprinklers
- Sprinklers on Timer
- Property is zoned RS, RS
Parking
- 4 Car Attached Garage
- Heated Garage
- Tandem Parking
- Garage Door Opener
- Driveway
- Gated Parking
- Paver Block
- RV Access or Parking
Property Views
- Territorial
- Neighborhood
Home Design
- Northwest Architecture
- Traditional Architecture
- Stem Wall Foundation
- Frame Construction
- Composition Roof
Interior Spaces
- 2,682 Sq Ft Home
- 2-Story Property
- Central Vacuum
- Wired For Sound
- Built-In Features
- Vaulted Ceiling
- Ceiling Fan
- Skylights
- Gas Fireplace
- Double Pane Windows
- Vinyl Clad Windows
- Bay Window
- Family Room with Fireplace
- Living Room
- Dining Room
- Home Office
- Loft
Kitchen
- Eat-In Kitchen
- Breakfast Bar
- Cooktop
- Microwave
- Dishwasher
- Kitchen Island
- Granite Countertops
- Disposal
Flooring
- Wood
- Carpet
- Tile
- Vinyl
Bedrooms and Bathrooms
- 3 Bedrooms
- Primary Bedroom on Main
- Linen Closet
- Walk-In Closet
- 3 Full Bathrooms
- Double Vanity
- Hydromassage or Jetted Bathtub
- Bathtub with Shower
Laundry
- Laundry Room
- Dryer
- Washer
Home Security
- Carbon Monoxide Detectors
- Fire and Smoke Detector
Outdoor Features
- Spa
- Deck
- Shed
Schools
- Bear Creek Elementary School
- Pilot Butte Middle School
- Bend Sr High School
Utilities
- Forced Air Heating and Cooling System
- Heating System Uses Natural Gas
- Water Heater
Community Details
- No Home Owners Association
- Tanglewood Subdivision
Listing and Financial Details
- Exclusions: Fridge in garage, Sellers personal property
- Tax Lot 18
- Assessor Parcel Number 202886
Ownership History
Purchase Details
Home Financials for this Owner
Home Financials are based on the most recent Mortgage that was taken out on this home.Purchase Details
Purchase Details
Home Financials for this Owner
Home Financials are based on the most recent Mortgage that was taken out on this home.Similar Homes in Bend, OR
Home Values in the Area
Average Home Value in this Area
Purchase History
| Date | Type | Sale Price | Title Company |
|---|---|---|---|
| Warranty Deed | $969,000 | Western Title | |
| Interfamily Deed Transfer | -- | None Available | |
| Warranty Deed | $410,000 | Western Title & Escrow Co |
Mortgage History
| Date | Status | Loan Amount | Loan Type |
|---|---|---|---|
| Open | $775,200 | New Conventional | |
| Previous Owner | $160,000 | Unknown |
Property History
| Date | Event | Price | Change | Sq Ft Price |
|---|---|---|---|---|
| 03/31/2025 03/31/25 | Sold | $969,000 | 0.0% | $361 / Sq Ft |
| 03/03/2025 03/03/25 | Pending | -- | -- | -- |
| 01/29/2025 01/29/25 | Price Changed | $969,000 | -3.1% | $361 / Sq Ft |
| 11/11/2024 11/11/24 | Price Changed | $999,999 | -2.3% | $373 / Sq Ft |
| 09/27/2024 09/27/24 | Price Changed | $1,024,000 | -7.7% | $382 / Sq Ft |
| 08/26/2024 08/26/24 | Price Changed | $1,109,000 | -2.7% | $413 / Sq Ft |
| 07/15/2024 07/15/24 | Price Changed | $1,139,750 | -3.0% | $425 / Sq Ft |
| 06/26/2024 06/26/24 | For Sale | $1,175,000 | -- | $438 / Sq Ft |
Tax History Compared to Growth
Tax History
| Year | Tax Paid | Tax Assessment Tax Assessment Total Assessment is a certain percentage of the fair market value that is determined by local assessors to be the total taxable value of land and additions on the property. | Land | Improvement |
|---|---|---|---|---|
| 2024 | $7,251 | $433,090 | -- | -- |
| 2023 | $6,722 | $420,480 | $0 | $0 |
| 2022 | $6,272 | $396,350 | $0 | $0 |
| 2021 | $6,281 | $384,810 | $0 | $0 |
| 2020 | $5,959 | $384,810 | $0 | $0 |
| 2019 | $5,793 | $373,610 | $0 | $0 |
| 2018 | $5,630 | $362,730 | $0 | $0 |
| 2017 | $5,464 | $352,170 | $0 | $0 |
| 2016 | $5,211 | $341,920 | $0 | $0 |
| 2015 | $5,067 | $331,970 | $0 | $0 |
| 2014 | $4,918 | $322,310 | $0 | $0 |
Agents Affiliated with this Home
-
Greg Miller
G
Seller's Agent in 2025
Greg Miller
Coldwell Banker Bain
(541) 322-2404
6 in this area
67 Total Sales
-
Justin Scott
J
Buyer's Agent in 2025
Justin Scott
Varsity Real Estate
(541) 797-9939
1 in this area
6 Total Sales
Map
Source: Oregon Datashare
MLS Number: 220185320
APN: 202886
- 1044 SE Baywood Ct
- 21035 Pinehaven Ave
- 988 SE Sunwood Ct
- 21035 Clairaway Ave
- 1032 SE Teakwood Dr
- 61777 SE Fargo Ln
- 61584 Fargo Ln
- 21081 Gardenia Ave
- 21116 SE Reed Market Rd
- 1033 SE Laurelwood Place
- 61683 Daly Estates Dr
- 21130 SE Reed Market Rd
- 20969 SE Westview Dr
- 61635 Daly Estates Dr Unit 17
- 61635 Daly Estates Dr Unit 4
- 61635 Daly Estates Dr Unit 6
- 61551 SE Baptist Way
- 61807 SE Rolo Ct
- 61520 SE Admiral Way
- 61556 Twin Lakes Loop
