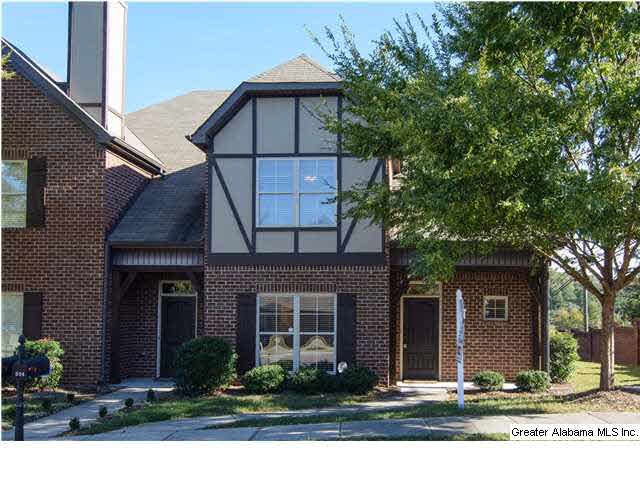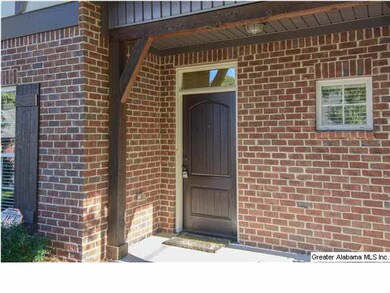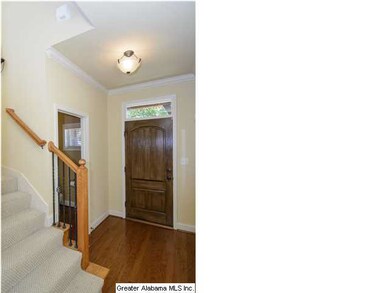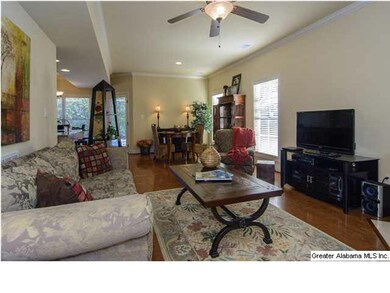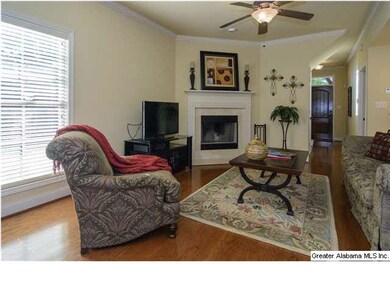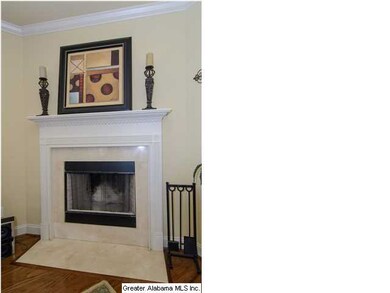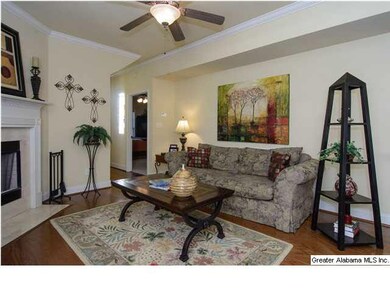
994 Tyler Crest Ln Hoover, AL 35226
Highlights
- Wind Turbine Power
- Wood Flooring
- Attic
- Shades Mt. Elementary School Rated A+
- Main Floor Primary Bedroom
- Corner Lot
About This Home
As of June 2023This beautiful townhome is a must-see!! It is in a great location, with easy access to downtown & UAB. Enjoy low maintenance, full brick exterior. This is an end unit, giving you added privacy. There are Hardwood Floors in the main living areas, except MBR. Great Room has a corner fireplace, and is open to the Dining area. The Kitchen has granite countertops, tile backsplash, lots of cabinets, pantry, breakfast bar & eating area. The Master suite is on the main level, with luxury bath featuring tile floor, separate tub and shower, double-sink vanity, and a huge walk-in closet. Wonderful upstairs with 2 large bedrooms, each with walk-in closet, Jack & Jill bath with each Bedroom having it's own vanity. There are 2 walk-in attic storage areas. Parking is in the back of the unit. Neighborhood amenities include brick entrance, sidewalks, streetlights, and underground utilities. The annual fee covers termite bond and lawn maintenance.
Townhouse Details
Home Type
- Townhome
Est. Annual Taxes
- $2,243
Year Built
- 2007
HOA Fees
- $54 Monthly HOA Fees
Parking
- Garage on Main Level
Home Design
- Slab Foundation
- Vinyl Siding
Interior Spaces
- 1,800 Sq Ft Home
- 1.5-Story Property
- Smooth Ceilings
- Ceiling Fan
- Wood Burning Fireplace
- Double Pane Windows
- Window Treatments
- Great Room with Fireplace
- Dining Room
- Home Security System
- Attic
Kitchen
- Breakfast Bar
- Stove
- Built-In Microwave
- Dishwasher
- Stone Countertops
- Disposal
Flooring
- Wood
- Carpet
- Tile
Bedrooms and Bathrooms
- 3 Bedrooms
- Primary Bedroom on Main
- Walk-In Closet
- Garden Bath
- Separate Shower
Laundry
- Laundry Room
- Laundry on main level
- Washer and Electric Dryer Hookup
Utilities
- Central Heating and Cooling System
- Heat Pump System
- Electric Water Heater
Additional Features
- Wind Turbine Power
- Covered patio or porch
Community Details
- Association fees include common grounds mntc, utilities for comm areas
Listing and Financial Details
- Assessor Parcel Number 39-03-2-001-009.000
Ownership History
Purchase Details
Home Financials for this Owner
Home Financials are based on the most recent Mortgage that was taken out on this home.Purchase Details
Home Financials for this Owner
Home Financials are based on the most recent Mortgage that was taken out on this home.Purchase Details
Home Financials for this Owner
Home Financials are based on the most recent Mortgage that was taken out on this home.Purchase Details
Home Financials for this Owner
Home Financials are based on the most recent Mortgage that was taken out on this home.Similar Home in the area
Home Values in the Area
Average Home Value in this Area
Purchase History
| Date | Type | Sale Price | Title Company |
|---|---|---|---|
| Warranty Deed | $320,000 | None Listed On Document | |
| Warranty Deed | $235,000 | -- | |
| Warranty Deed | $165,000 | -- | |
| Corporate Deed | $169,000 | None Available |
Mortgage History
| Date | Status | Loan Amount | Loan Type |
|---|---|---|---|
| Open | $289,811 | No Value Available | |
| Previous Owner | $188,000 | New Conventional | |
| Previous Owner | $156,750 | New Conventional | |
| Previous Owner | $147,240 | FHA | |
| Previous Owner | $5,000 | Stand Alone Second |
Property History
| Date | Event | Price | Change | Sq Ft Price |
|---|---|---|---|---|
| 06/30/2023 06/30/23 | Sold | $320,000 | +1.6% | $178 / Sq Ft |
| 06/01/2023 06/01/23 | For Sale | $315,000 | +34.0% | $175 / Sq Ft |
| 05/24/2019 05/24/19 | Sold | $235,000 | 0.0% | $131 / Sq Ft |
| 04/23/2019 04/23/19 | For Sale | $235,000 | +42.4% | $131 / Sq Ft |
| 03/05/2015 03/05/15 | Sold | $165,000 | -5.7% | $92 / Sq Ft |
| 01/01/2015 01/01/15 | Pending | -- | -- | -- |
| 10/16/2014 10/16/14 | For Sale | $174,900 | -- | $97 / Sq Ft |
Tax History Compared to Growth
Tax History
| Year | Tax Paid | Tax Assessment Tax Assessment Total Assessment is a certain percentage of the fair market value that is determined by local assessors to be the total taxable value of land and additions on the property. | Land | Improvement |
|---|---|---|---|---|
| 2024 | $2,243 | $31,620 | -- | -- |
| 2022 | $2,282 | $32,160 | $7,300 | $24,860 |
| 2021 | $1,923 | $27,220 | $7,300 | $19,920 |
| 2020 | $1,739 | $24,670 | $7,300 | $17,370 |
| 2019 | $1,634 | $46,480 | $0 | $0 |
| 2018 | $1,543 | $21,980 | $0 | $0 |
| 2017 | $1,396 | $19,960 | $0 | $0 |
| 2016 | $1,345 | $19,260 | $0 | $0 |
| 2015 | $1,345 | $19,260 | $0 | $0 |
| 2014 | $1,279 | $18,700 | $0 | $0 |
| 2013 | $1,279 | $18,280 | $0 | $0 |
Agents Affiliated with this Home
-
Mary Ansley Smalley

Seller's Agent in 2023
Mary Ansley Smalley
Ray & Poynor Properties
(205) 276-6438
1 in this area
26 Total Sales
-

Buyer's Agent in 2023
Missy Montz
Avast Realty- Birmingham
(334) 341-7616
2 in this area
34 Total Sales
-
Andrew Hancock

Seller's Agent in 2019
Andrew Hancock
Keller Williams Realty Vestavia
(205) 999-7508
16 in this area
202 Total Sales
-
Gwen Brannum

Seller's Agent in 2015
Gwen Brannum
RealtySouth
(205) 908-0200
4 in this area
89 Total Sales
-
Kyle McReynolds

Buyer's Agent in 2015
Kyle McReynolds
Keller Williams Realty Vestavia
(205) 919-0423
8 in this area
125 Total Sales
Map
Source: Greater Alabama MLS
MLS Number: 612312
APN: 39-00-03-2-001-009.000
- 2137 Tyler Ln
- 2137 Tyler Ln Unit 1
- 3028 Spencer Way
- 3048 Spencer Way
- 3040 Spencer Way
- 3001 Spencer Way
- 872 Alford Ave
- 2229 Mill Run Cir
- 721 Bluff Park Rd
- 1020 Castlemaine Dr
- 712 Valley St
- 714 Cecil Ct
- 2208 Larkspur Dr
- 3408 Smith Farm Dr Unit 42
- 3384 Chandler Way
- 3325 Chandler Way Unit 23
- 3329 Chandler Way Unit 22
- 3396 Chandler Way Unit 36
- 3390 Chandler Way Unit 35
- 3317 Chandler Way Unit 25
