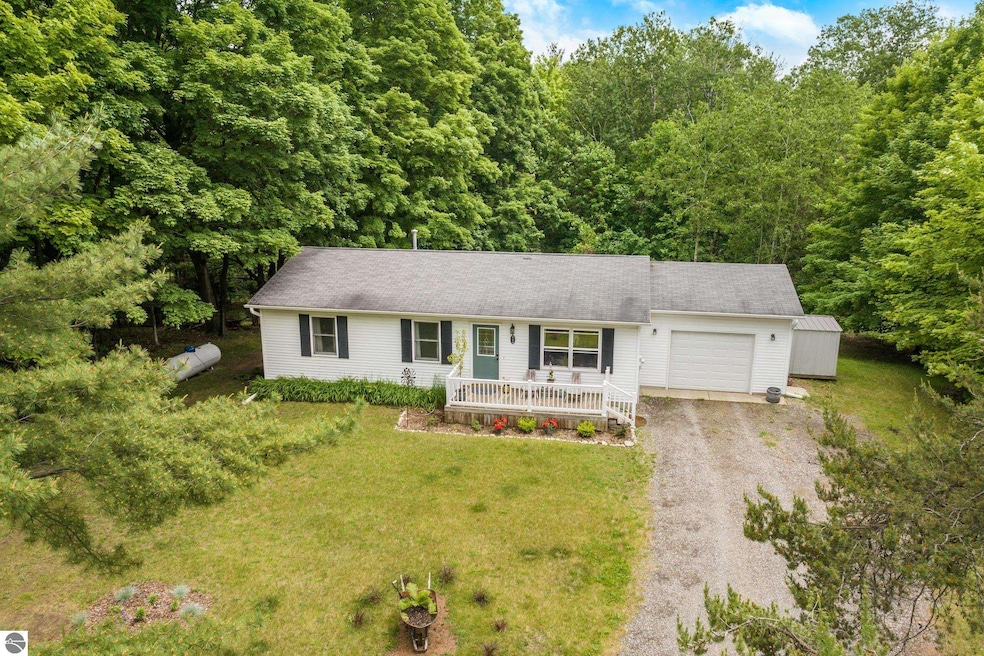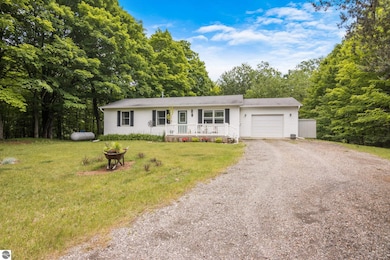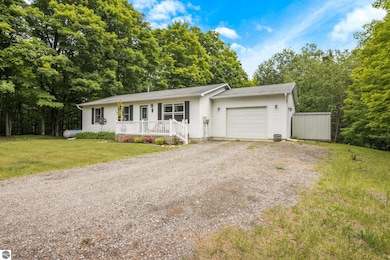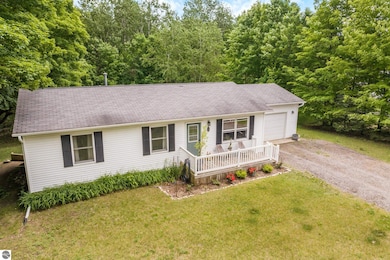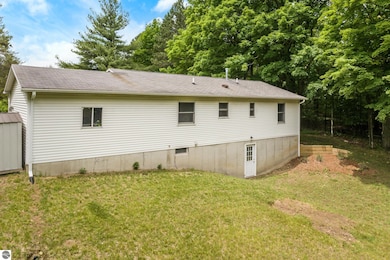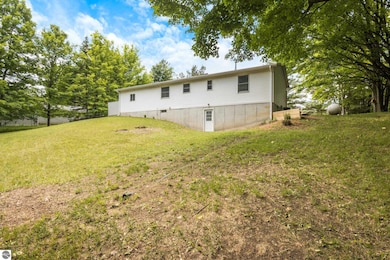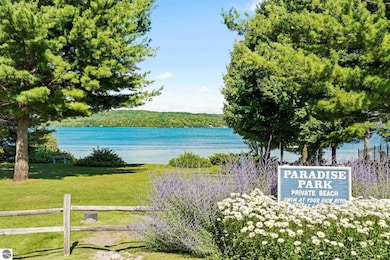
994 U S 31 Kewadin, MI 49648
Estimated payment $2,006/month
Highlights
- Deeded Waterfront Access Rights
- 90 Feet of Waterfront
- Lake Privileges
- Elk Rapids High School Rated A-
- Sandy Beach
- 1-minute walk to Torch Lake Day Park
About This Home
Nestled on just under an acre in the peaceful woods of Kewadin, Michigan, this delightful 3-bedroom, 2-bath ranch offers the perfect blend of comfort, privacy, and natural beauty. With shared frontage on stunning Torch Lake—one of the most pristine and iconic lakes in the country—this home provides lake access while preserving a quiet, secluded lifestyle. Inside, you'll find a warm and inviting layout with all main-level living. The home features a spacious living room, a functional kitchen with ample cabinetry, two full bathrooms and an unfinished walkout basement offers abundant storage and endless potential—ready to be transformed into additional living space, a recreation area, or a guest suite. Outdoors, enjoy the beauty of Northern Michigan with a lovely backyard ideal for relaxing, entertaining, or watching wildlife. The shared lake frontage gives you a gateway to Torch Lake's crystal-clear waters for boating, swimming, or simply soaking up the sun. Located near the charming town of Elk Rapids and within driving distance of Bellaire, Traverse City and Charlevoix this property is ideal as a year-round residence or a vacation getaway!
Listing Agent
Century 21 Northland-Elk Rapids License #6501410850 Listed on: 06/19/2025

Home Details
Home Type
- Single Family
Est. Annual Taxes
- $18
Year Built
- Built in 1992
Lot Details
- 0.8 Acre Lot
- Lot Dimensions are 300 x 116
- 90 Feet of Waterfront
- Lake Front
- Sandy Beach
- Level Lot
- Cleared Lot
- Wooded Lot
- The community has rules related to zoning restrictions
Home Design
- Ranch Style House
- Poured Concrete
- Fire Rated Drywall
- Frame Construction
- Asphalt Roof
- Vinyl Siding
Interior Spaces
- 1,100 Sq Ft Home
- Ceiling Fan
- Drapes & Rods
- Blinds
Kitchen
- Oven or Range
- Recirculated Exhaust Fan
- Microwave
- Dishwasher
- Solid Surface Countertops
Bedrooms and Bathrooms
- 3 Bedrooms
Laundry
- Dryer
- Washer
Unfinished Basement
- Walk-Out Basement
- Basement Fills Entire Space Under The House
Parking
- 1 Car Attached Garage
- Garage Door Opener
- Gravel Driveway
Outdoor Features
- Deeded Waterfront Access Rights
- Waterfront Park
- Lake Privileges
- Shed
- Rain Gutters
- Porch
Utilities
- Forced Air Heating and Cooling System
- Well
- Electric Water Heater
Community Details
Overview
- Paradise Estates Community
Recreation
- Water Sports
Map
Home Values in the Area
Average Home Value in this Area
Tax History
| Year | Tax Paid | Tax Assessment Tax Assessment Total Assessment is a certain percentage of the fair market value that is determined by local assessors to be the total taxable value of land and additions on the property. | Land | Improvement |
|---|---|---|---|---|
| 2024 | $18 | $114,100 | $0 | $0 |
| 2023 | $1,102 | $119,500 | $0 | $0 |
| 2022 | $1,482 | $82,300 | $0 | $0 |
| 2021 | $1,387 | $75,400 | $0 | $0 |
| 2020 | $1,312 | $72,500 | $0 | $0 |
| 2019 | $1,363 | $69,500 | $0 | $0 |
| 2018 | $1,332 | $60,000 | $0 | $0 |
| 2017 | $883 | $57,800 | $0 | $0 |
| 2016 | $629 | $58,900 | $0 | $0 |
| 2015 | -- | $60,000 | $0 | $0 |
| 2014 | -- | $58,100 | $0 | $0 |
| 2013 | -- | $52,500 | $0 | $0 |
Property History
| Date | Event | Price | Change | Sq Ft Price |
|---|---|---|---|---|
| 06/19/2025 06/19/25 | For Sale | $362,900 | -- | $330 / Sq Ft |
Purchase History
| Date | Type | Sale Price | Title Company |
|---|---|---|---|
| Warranty Deed | $138,977 | -- | |
| Deed | -- | -- |
Similar Homes in Kewadin, MI
Source: Northern Great Lakes REALTORS® MLS
MLS Number: 1935378
APN: 05-14-700-001-00
- 11767 Wild Cherry Ln
- 1204 Hangar Way
- 6 Hangar Way
- 11685 Kruger Rd
- 9 Hangar Way
- 00 Sugarbush Rd
- 0 U S 31 Unit 1934131
- 11720 Easy St
- 1 Fairway Ct
- 0 Fairway Ct Unit 12 1904683
- 136 Mooney Way
- 0000 Mooney Way
- # 8 Mooney Way
- 1995 San Marino Trail
- 567 Yellow Birch Dr
- 11961 Stone Circle Dr
- 282 Lakeview Trail
- 10828 Torch Light Ln
- 12305 3rd St
- 31 and 32 Old Orchard Trail
- 743 Maplewood Ln Unit 7
- 7634 Thomas St Unit B
- 502 Erie St
- 500 Erie St
- 947 S Richter Rd
- 9045 Northstar Dr
- 1001 May St
- 1104 Bridge St Unit B
- 300 Front St Unit 103
- 6455 Us Highway 31 N
- 307 Groveland St
- 5541 Foothills Dr
- 4263 Eagle Crest Dr Unit 4263
- 609 Bloomfield Rd
- 3835 Vale Dr
- 1310 Peninsula Ct
- 944 Juniper St
- 232 E State St
- 521 Second St
- 309 W Front St
