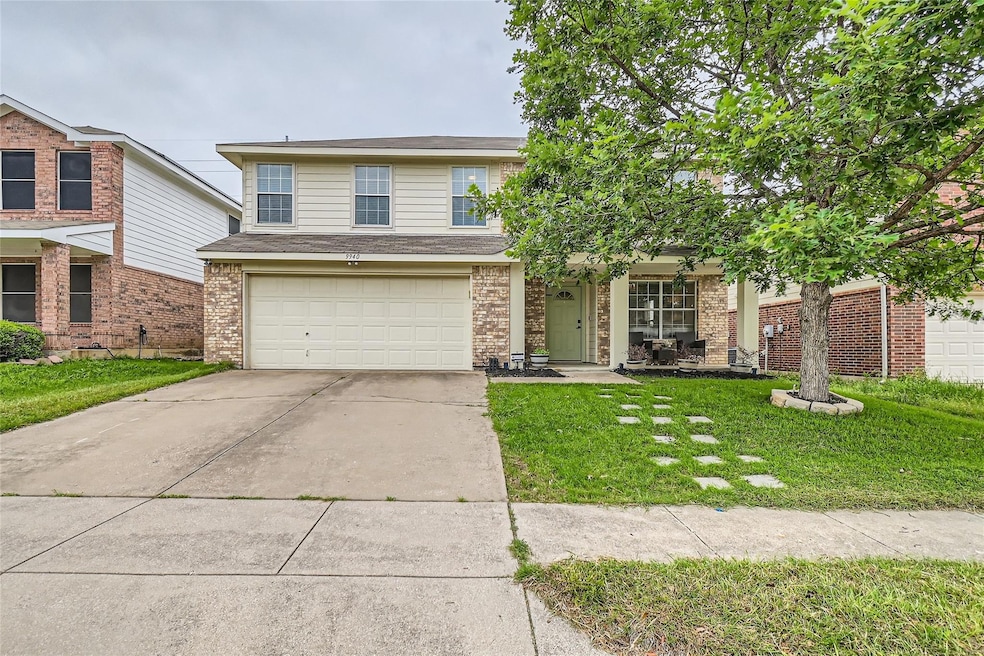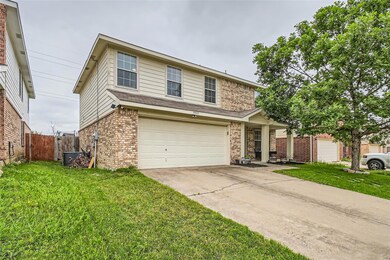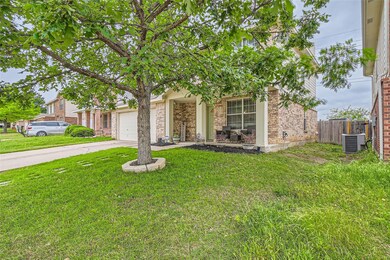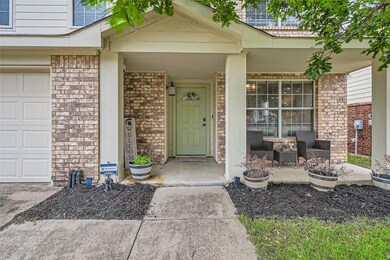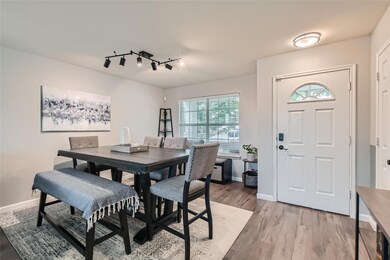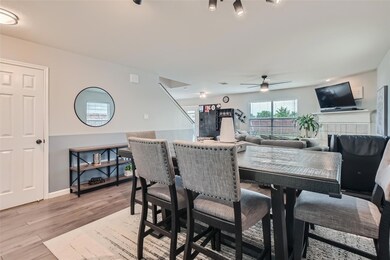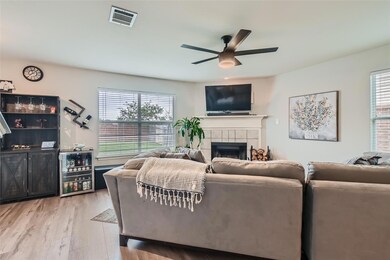
9940 Sparrow Hawk Ln Fort Worth, TX 76108
Live Oak Creek NeighborhoodHighlights
- Open Floorplan
- Engineered Wood Flooring
- Private Yard
- Contemporary Architecture
- Loft
- 2 Car Attached Garage
About This Home
As of June 2024Welcome to this beautiful residence in west Fort Worth. Step inside to discover an open floor plan that seamlessly connects the main living areas, creating an inviting and functional space. The living room is complete with a fireplace, that adds warmth and character to the space. The kitchen features sleek appliances and a kitchen island. The utility room works as a laundry room and boasts extra storage space or a pantry. Upstairs, a loft space awaits. The primary bedroom features an ensuite bath, and all bedrooms have walk-in closets. Outside, a patio beckons you to unwind in the fenced backyard. This outdoor space offers endless possibilities. With an attached two-car garage, parking is a breeze. Recent upgrades include: New laminate wood flooring throughout, new ceramic tile floors in kitchen and both bathrooms, new paint throughout, new french patio doors, and select windows. Don't miss it, schedule a tour today! Click the Virtual Tour link to view the 3D walkthrough.
Last Agent to Sell the Property
Orchard Brokerage, LLC Brokerage Phone: 844-819-1373 License #0695778 Listed on: 05/01/2024

Home Details
Home Type
- Single Family
Est. Annual Taxes
- $6,249
Year Built
- Built in 2006
Lot Details
- 5,227 Sq Ft Lot
- Private Entrance
- Property is Fully Fenced
- Wood Fence
- Landscaped
- Few Trees
- Private Yard
- Back Yard
Parking
- 2 Car Attached Garage
- Front Facing Garage
- Driveway
Home Design
- Contemporary Architecture
- Traditional Architecture
- Brick Exterior Construction
- Slab Foundation
- Shingle Roof
- Composition Roof
Interior Spaces
- 1,920 Sq Ft Home
- 2-Story Property
- Open Floorplan
- Ceiling Fan
- Wood Burning Fireplace
- Window Treatments
- Living Room with Fireplace
- Loft
- Home Security System
- Washer Hookup
Kitchen
- Eat-In Kitchen
- Electric Oven
- Electric Range
- <<microwave>>
- Dishwasher
- Kitchen Island
- Disposal
Flooring
- Engineered Wood
- Carpet
- Ceramic Tile
Bedrooms and Bathrooms
- 3 Bedrooms
- Walk-In Closet
Outdoor Features
- Patio
- Exterior Lighting
Schools
- North Elementary School
- Brewer High School
Utilities
- Central Heating and Cooling System
- Electric Water Heater
- Water Purifier
- High Speed Internet
- Phone Available
- Cable TV Available
Community Details
- Falcon Ridge Subdivision
Listing and Financial Details
- Legal Lot and Block 11 / 13
- Assessor Parcel Number 40840352
Ownership History
Purchase Details
Home Financials for this Owner
Home Financials are based on the most recent Mortgage that was taken out on this home.Purchase Details
Home Financials for this Owner
Home Financials are based on the most recent Mortgage that was taken out on this home.Purchase Details
Home Financials for this Owner
Home Financials are based on the most recent Mortgage that was taken out on this home.Purchase Details
Home Financials for this Owner
Home Financials are based on the most recent Mortgage that was taken out on this home.Purchase Details
Home Financials for this Owner
Home Financials are based on the most recent Mortgage that was taken out on this home.Purchase Details
Similar Homes in Fort Worth, TX
Home Values in the Area
Average Home Value in this Area
Purchase History
| Date | Type | Sale Price | Title Company |
|---|---|---|---|
| Deed | -- | Orchard Title | |
| Warranty Deed | -- | Stewart Title North Texas | |
| Vendors Lien | -- | Stewart Title North Texas | |
| Vendors Lien | -- | Texas Title | |
| Vendors Lien | -- | None Available | |
| Special Warranty Deed | -- | Stewart Title |
Mortgage History
| Date | Status | Loan Amount | Loan Type |
|---|---|---|---|
| Open | $190,000 | VA | |
| Previous Owner | $211,375 | New Conventional | |
| Previous Owner | $172,563 | New Conventional | |
| Previous Owner | $116,061 | FHA | |
| Previous Owner | $131,825 | FHA |
Property History
| Date | Event | Price | Change | Sq Ft Price |
|---|---|---|---|---|
| 06/21/2024 06/21/24 | Sold | -- | -- | -- |
| 05/28/2024 05/28/24 | Pending | -- | -- | -- |
| 05/03/2024 05/03/24 | For Sale | $310,000 | +44.2% | $161 / Sq Ft |
| 12/10/2020 12/10/20 | Sold | -- | -- | -- |
| 11/09/2020 11/09/20 | Pending | -- | -- | -- |
| 11/04/2020 11/04/20 | For Sale | $215,000 | -88.0% | $112 / Sq Ft |
| 05/31/2018 05/31/18 | Sold | -- | -- | -- |
| 04/26/2018 04/26/18 | Pending | -- | -- | -- |
| 04/18/2018 04/18/18 | For Sale | $1,789,000 | -- | $932 / Sq Ft |
Tax History Compared to Growth
Tax History
| Year | Tax Paid | Tax Assessment Tax Assessment Total Assessment is a certain percentage of the fair market value that is determined by local assessors to be the total taxable value of land and additions on the property. | Land | Improvement |
|---|---|---|---|---|
| 2024 | $5,006 | $290,688 | $55,000 | $235,688 |
| 2023 | $4,584 | $300,210 | $55,000 | $245,210 |
| 2022 | $6,449 | $253,632 | $40,000 | $213,632 |
| 2021 | $5,960 | $214,321 | $40,000 | $174,321 |
| 2020 | $5,151 | $183,000 | $40,000 | $143,000 |
| 2019 | $5,342 | $183,000 | $40,000 | $143,000 |
| 2018 | $4,387 | $172,614 | $24,000 | $148,614 |
| 2017 | $4,906 | $166,016 | $24,000 | $142,016 |
| 2016 | $4,460 | $149,577 | $24,000 | $125,577 |
| 2015 | $3,289 | $141,831 | $24,000 | $117,831 |
| 2014 | $3,289 | $122,000 | $24,000 | $98,000 |
Agents Affiliated with this Home
-
Mel Padilla

Seller's Agent in 2024
Mel Padilla
Orchard Brokerage, LLC
(214) 288-5799
1 in this area
14 Total Sales
-
Jaclyn Cano
J
Buyer's Agent in 2024
Jaclyn Cano
CB&A, Realtors
(817) 714-8257
1 in this area
8 Total Sales
-
Anthony Gulley

Seller's Agent in 2020
Anthony Gulley
Perk Real Estate LLC
(682) 231-2442
1 in this area
81 Total Sales
-
J
Buyer's Agent in 2020
Justin Martin
Redfin Corporation
-
Jackie Green
J
Seller's Agent in 2018
Jackie Green
Elk Castle Realty Group, LLC.
(817) 235-5173
33 Total Sales
Map
Source: North Texas Real Estate Information Systems (NTREIS)
MLS Number: 20602821
APN: 40840352
- 9940 Peregrine Trail
- 9877 Osprey Dr
- 10128 High Eagle Trail
- 9808 Sparrow Hawk Ln
- 10149 High Eagle Trail
- 9748 Sparrow Hawk Ln
- 9765 Osprey Dr
- 9936 Long Rifle Dr
- 9900 Long Rifle Dr
- 10125 Leatherwood Dr
- 9813 Jericho Ln
- 9968 Pack Saddle Trail
- 9945 Pack Saddle Trail
- 233 N Long Rifle Dr
- 9920 Lone Eagle Dr
- 9709 Maryville Ln
- 10200 Pack Saddle Ct
- 10032 Lone Eagle Dr
- 205 Callender Dr
- 10105 Lone Eagle Dr
