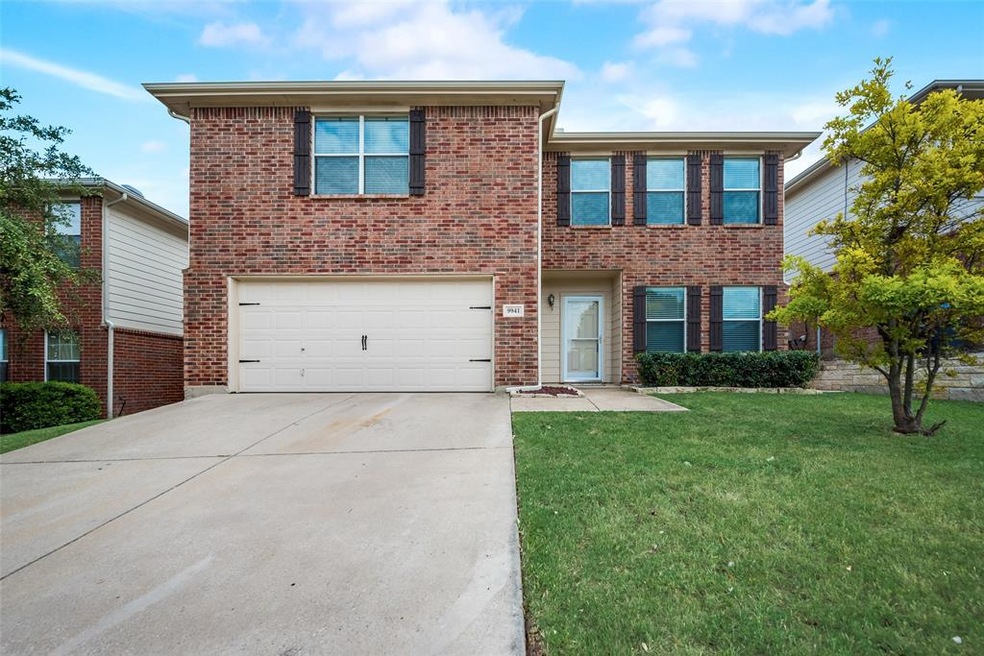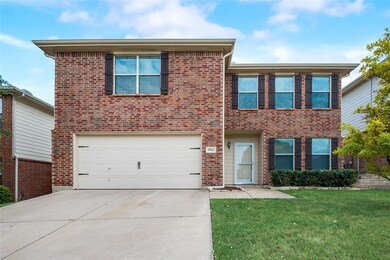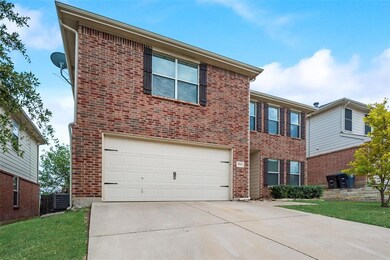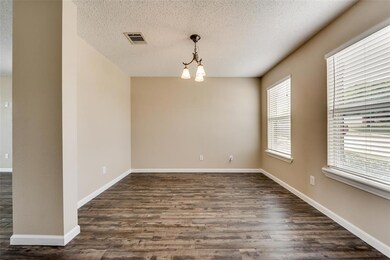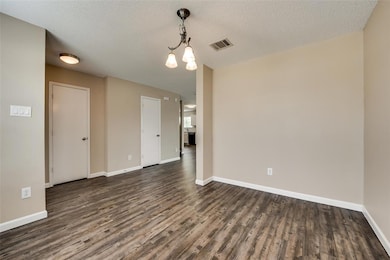
9941 Blue Bell Dr Fort Worth, TX 76108
Live Oak Creek NeighborhoodHighlights
- Traditional Architecture
- Covered patio or porch
- Burglar Security System
- Park or Greenbelt View
- 2 Car Attached Garage
- Sound System
About This Home
As of September 2022FRESHLY UPDATED HOME with beautiful park view in West Fort Worth! Open floorplan. Spacious, remodeled kitchen featuring granite counters & subway tile backsplash, island, freshly painted cabinets & new Bosch dishwasher! New flooring throughout home includes waterproof premium engineered vinyl plank downstairs and new carpet upstairs. New baseboards downstairs. Formal dining could be used as an office. Huge bonus room upstairs w closet, use as gameroom, teenage hangout or easily convert to 4th BR! AC replaced 2019! Fence only 2 yr old. Roof only 8 yr old. Walk to schools! Install gate in back fence for private access to Falcon Ridge Park & Playground! This home is a rare find with a lot to offer for the price!!
Last Agent to Sell the Property
The Ashton Agency License #0632134 Listed on: 05/14/2020
Home Details
Home Type
- Single Family
Est. Annual Taxes
- $4,287
Year Built
- Built in 2005
Lot Details
- 5,009 Sq Ft Lot
- Wood Fence
- Few Trees
Parking
- 2 Car Attached Garage
Home Design
- Traditional Architecture
- Brick Exterior Construction
- Slab Foundation
- Composition Roof
- Siding
Interior Spaces
- 2,266 Sq Ft Home
- 2-Story Property
- Sound System
- Ceiling Fan
- Wood Burning Fireplace
- Window Treatments
- Park or Greenbelt Views
Kitchen
- Electric Oven
- Electric Cooktop
- <<microwave>>
- Plumbed For Ice Maker
- Dishwasher
- Disposal
Flooring
- Carpet
- Luxury Vinyl Plank Tile
Bedrooms and Bathrooms
- 3 Bedrooms
Laundry
- Full Size Washer or Dryer
- Washer and Electric Dryer Hookup
Home Security
- Burglar Security System
- Fire and Smoke Detector
Eco-Friendly Details
- Energy-Efficient Appliances
Outdoor Features
- Covered patio or porch
- Rain Gutters
Schools
- North Elementary School
- Brewer Middle School
- Tannahill Middle School
- Brewer High School
Utilities
- Central Heating and Cooling System
- High Speed Internet
- Cable TV Available
Community Details
- Falcon Ridge Subdivision
Listing and Financial Details
- Legal Lot and Block 8 / 1
- Assessor Parcel Number 40347834
- $5,860 per year unexempt tax
Ownership History
Purchase Details
Home Financials for this Owner
Home Financials are based on the most recent Mortgage that was taken out on this home.Purchase Details
Home Financials for this Owner
Home Financials are based on the most recent Mortgage that was taken out on this home.Purchase Details
Home Financials for this Owner
Home Financials are based on the most recent Mortgage that was taken out on this home.Purchase Details
Purchase Details
Home Financials for this Owner
Home Financials are based on the most recent Mortgage that was taken out on this home.Similar Homes in the area
Home Values in the Area
Average Home Value in this Area
Purchase History
| Date | Type | Sale Price | Title Company |
|---|---|---|---|
| Deed | -- | -- | |
| Vendors Lien | -- | Mknt | |
| Vendors Lien | -- | None Available | |
| Trustee Deed | $116,000 | None Available | |
| Vendors Lien | -- | Fnt |
Mortgage History
| Date | Status | Loan Amount | Loan Type |
|---|---|---|---|
| Open | $243,750 | New Conventional | |
| Previous Owner | $223,870 | FHA | |
| Previous Owner | $84,000 | New Conventional | |
| Previous Owner | $119,500 | Purchase Money Mortgage |
Property History
| Date | Event | Price | Change | Sq Ft Price |
|---|---|---|---|---|
| 09/28/2022 09/28/22 | Sold | -- | -- | -- |
| 09/12/2022 09/12/22 | Pending | -- | -- | -- |
| 09/08/2022 09/08/22 | Price Changed | $327,000 | -0.9% | $144 / Sq Ft |
| 08/29/2022 08/29/22 | For Sale | $330,000 | +43.5% | $146 / Sq Ft |
| 07/14/2020 07/14/20 | Sold | -- | -- | -- |
| 06/12/2020 06/12/20 | Pending | -- | -- | -- |
| 06/10/2020 06/10/20 | Price Changed | $229,900 | -1.8% | $101 / Sq Ft |
| 05/14/2020 05/14/20 | For Sale | $234,000 | 0.0% | $103 / Sq Ft |
| 01/24/2014 01/24/14 | Rented | $1,295 | 0.0% | -- |
| 12/25/2013 12/25/13 | Under Contract | -- | -- | -- |
| 12/01/2013 12/01/13 | For Rent | $1,295 | 0.0% | -- |
| 10/04/2012 10/04/12 | Rented | $1,295 | 0.0% | -- |
| 10/04/2012 10/04/12 | For Rent | $1,295 | -- | -- |
Tax History Compared to Growth
Tax History
| Year | Tax Paid | Tax Assessment Tax Assessment Total Assessment is a certain percentage of the fair market value that is determined by local assessors to be the total taxable value of land and additions on the property. | Land | Improvement |
|---|---|---|---|---|
| 2024 | $4,287 | $305,249 | $55,000 | $250,249 |
| 2023 | $7,600 | $315,410 | $55,000 | $260,410 |
| 2022 | $6,762 | $266,706 | $40,000 | $226,706 |
| 2021 | $6,249 | $224,745 | $40,000 | $184,745 |
| 2020 | $6,158 | $218,783 | $40,000 | $178,783 |
| 2019 | $6,077 | $208,187 | $40,000 | $168,187 |
| 2018 | $5,283 | $180,987 | $24,000 | $156,987 |
| 2017 | $5,257 | $174,019 | $24,000 | $150,019 |
| 2016 | $4,746 | $157,087 | $24,000 | $133,087 |
| 2015 | $4,016 | $149,369 | $24,000 | $125,369 |
| 2014 | $4,016 | $131,400 | $24,000 | $107,400 |
Agents Affiliated with this Home
-
Feras Rachid
F
Seller's Agent in 2022
Feras Rachid
Ready Real Estate
-
H
Seller Co-Listing Agent in 2022
Hector Sanchez
Opendoor Brokerage, LLC
-
Tamara Lamb-Ruffin
T
Buyer's Agent in 2022
Tamara Lamb-Ruffin
Epique Realty LLC
(817) 888-6830
1 in this area
37 Total Sales
-
Courtney Jenkins
C
Seller's Agent in 2020
Courtney Jenkins
The Ashton Agency
(817) 938-9994
55 Total Sales
-
Renee Pellet

Buyer's Agent in 2020
Renee Pellet
HomeSmart
(940) 367-5090
1 in this area
72 Total Sales
-
Angela Brainard
A
Seller's Agent in 2014
Angela Brainard
1st Choice Property Management
(817) 281-1300
2 Total Sales
Map
Source: North Texas Real Estate Information Systems (NTREIS)
MLS Number: 14342580
APN: 40347834
- 9936 Long Rifle Dr
- 9900 Long Rifle Dr
- 9940 Peregrine Trail
- 9968 Pack Saddle Trail
- 9945 Pack Saddle Trail
- 9920 Lone Eagle Dr
- 9813 Jericho Ln
- 205 Callender Dr
- 10125 Leatherwood Dr
- 9877 Osprey Dr
- 10032 Lone Eagle Dr
- 10128 High Eagle Trail
- 10105 Lone Eagle Dr
- 9709 Maryville Ln
- 10149 High Eagle Trail
- 10200 Pack Saddle Ct
- 9765 Osprey Dr
- 9808 Sparrow Hawk Ln
- 233 N Long Rifle Dr
- 108 N Flaxseed Ln
