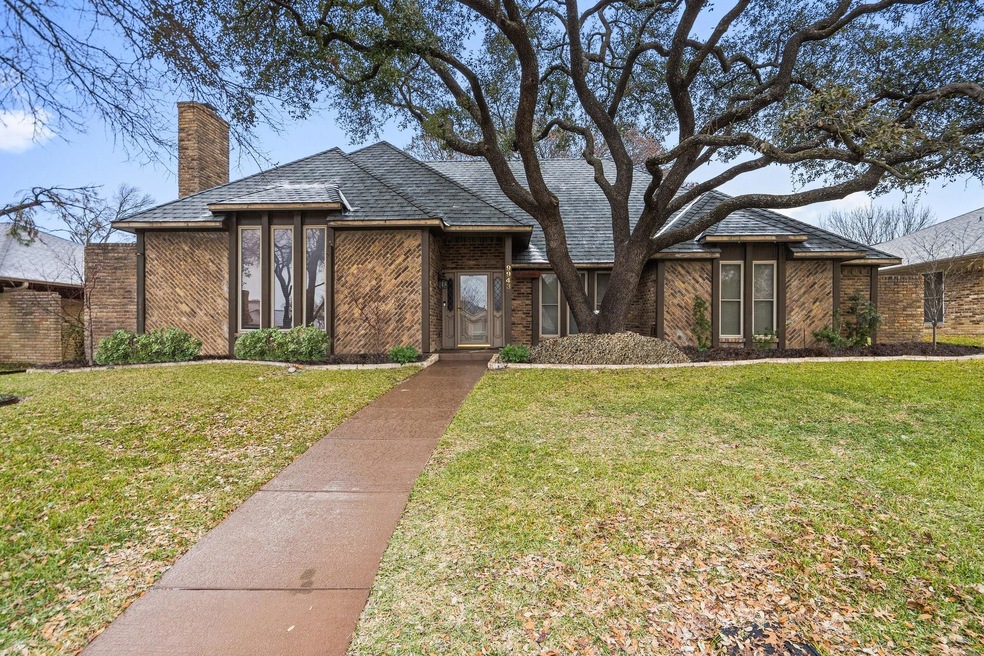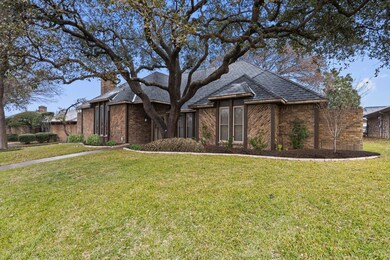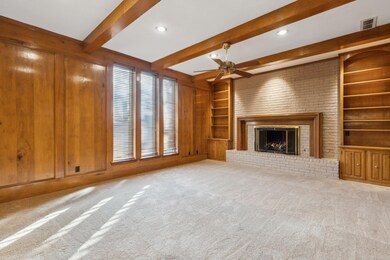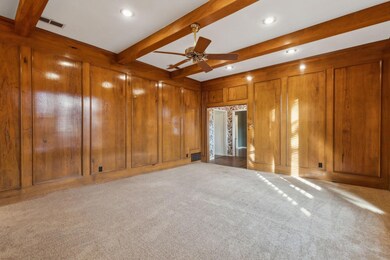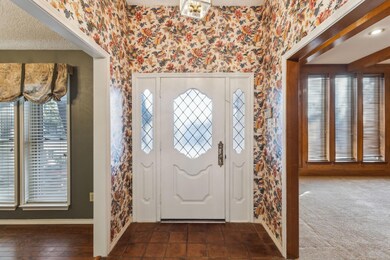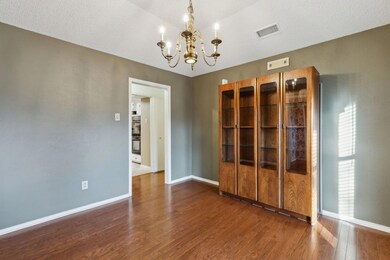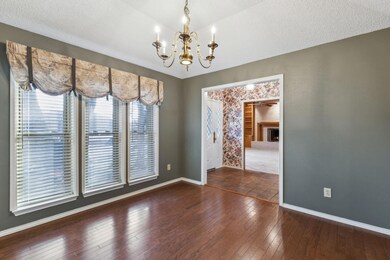
9943 Chimney Hill Ln Dallas, TX 75243
Country Forest-Jackson Meadows NeighborhoodHighlights
- Traditional Architecture
- Wood Flooring
- 2 Car Attached Garage
- Lake Highlands High School Rated A-
- Covered patio or porch
- Eat-In Kitchen
About This Home
As of June 2025Unique opportunity to put your personal touches or move right into this meticulously maintained 4 bedroom home in coveted Jackson Meadows neighborhood of Lake Highlands! Entry is flanked by a gracious formal living with soaring ceilings, gas fireplace, wood paneling and a sizable formal dining room with tray ceilings. Ideal floorplan features 2 living areas, breakfast room off kitchen, 4 spacious bedrooms and 3 full bathrooms. Abundant storage and natural light throughout. Large backyard with patio and private access from primary suite is perfect for entertaining and easy living. A wonderful place to call home! New roof and gutters installed week of 1-6-2025.
Last Agent to Sell the Property
Douglas Elliman Real Estate Brokerage Phone: 214-707-1496 License #0709354 Listed on: 12/30/2024

Co-Listed By
Douglas Elliman Real Estate Brokerage Phone: 214-707-1496 License #0403308
Home Details
Home Type
- Single Family
Est. Annual Taxes
- $1,955
Year Built
- Built in 1979
Lot Details
- Wood Fence
- Interior Lot
- Back Yard
Parking
- 2 Car Attached Garage
- Rear-Facing Garage
Home Design
- Traditional Architecture
- Brick Exterior Construction
- Slab Foundation
Interior Spaces
- 2,512 Sq Ft Home
- 1-Story Property
- Dry Bar
- Woodwork
- Chandelier
- Fireplace With Gas Starter
- Security System Leased
Kitchen
- Eat-In Kitchen
- Gas Oven or Range
- Gas Cooktop
- Microwave
- Dishwasher
- Disposal
Flooring
- Wood
- Carpet
Bedrooms and Bathrooms
- 4 Bedrooms
- Walk-In Closet
- 3 Full Bathrooms
Outdoor Features
- Covered patio or porch
- Exterior Lighting
- Rain Gutters
Schools
- Aikin Elementary School
- Lake Highlands School
Utilities
- Cable TV Available
Community Details
- Country Forest Ph 1 Subdivision
Listing and Financial Details
- Assessor Parcel Number 00000820411620000
Ownership History
Purchase Details
Home Financials for this Owner
Home Financials are based on the most recent Mortgage that was taken out on this home.Purchase Details
Home Financials for this Owner
Home Financials are based on the most recent Mortgage that was taken out on this home.Similar Homes in the area
Home Values in the Area
Average Home Value in this Area
Purchase History
| Date | Type | Sale Price | Title Company |
|---|---|---|---|
| Deed | -- | None Listed On Document | |
| Vendors Lien | -- | -- |
Mortgage History
| Date | Status | Loan Amount | Loan Type |
|---|---|---|---|
| Open | $460,000 | New Conventional | |
| Previous Owner | $116,500 | Unknown | |
| Previous Owner | $134,400 | VA | |
| Closed | $20,000 | No Value Available |
Property History
| Date | Event | Price | Change | Sq Ft Price |
|---|---|---|---|---|
| 06/16/2025 06/16/25 | Sold | -- | -- | -- |
| 05/13/2025 05/13/25 | Pending | -- | -- | -- |
| 05/06/2025 05/06/25 | For Sale | $659,000 | +38.7% | $262 / Sq Ft |
| 02/03/2025 02/03/25 | Sold | -- | -- | -- |
| 01/22/2025 01/22/25 | Pending | -- | -- | -- |
| 01/20/2025 01/20/25 | For Sale | $475,000 | 0.0% | $189 / Sq Ft |
| 01/13/2025 01/13/25 | Pending | -- | -- | -- |
| 01/09/2025 01/09/25 | For Sale | $475,000 | -- | $189 / Sq Ft |
Tax History Compared to Growth
Tax History
| Year | Tax Paid | Tax Assessment Tax Assessment Total Assessment is a certain percentage of the fair market value that is determined by local assessors to be the total taxable value of land and additions on the property. | Land | Improvement |
|---|---|---|---|---|
| 2024 | $1,955 | $458,650 | $130,000 | $328,650 |
| 2023 | $1,955 | $413,670 | $115,000 | $298,670 |
| 2022 | $10,880 | $413,670 | $115,000 | $298,670 |
| 2021 | $8,527 | $306,670 | $80,000 | $226,670 |
| 2020 | $8,651 | $306,670 | $80,000 | $226,670 |
| 2019 | $8,623 | $292,000 | $80,000 | $212,000 |
| 2018 | $7,483 | $264,670 | $70,000 | $194,670 |
| 2017 | $7,329 | $259,220 | $70,000 | $189,220 |
| 2016 | $6,393 | $226,110 | $60,000 | $166,110 |
| 2015 | $2,733 | $195,780 | $60,000 | $135,780 |
| 2014 | $2,733 | $195,780 | $60,000 | $135,780 |
Agents Affiliated with this Home
-
Lucy Enriquez

Seller's Agent in 2025
Lucy Enriquez
Evolve Real Estate LLC
(214) 533-5525
3 in this area
128 Total Sales
-
Caroline Whiteside
C
Seller's Agent in 2025
Caroline Whiteside
Douglas Elliman Real Estate
(214) 707-1496
1 in this area
41 Total Sales
-
Linda Carothers
L
Seller Co-Listing Agent in 2025
Linda Carothers
Douglas Elliman Real Estate
(214) 334-4663
1 in this area
16 Total Sales
-
Chris Holmes-Hill

Buyer's Agent in 2025
Chris Holmes-Hill
Monument Realty
(214) 538-2864
1 in this area
101 Total Sales
Map
Source: North Texas Real Estate Information Systems (NTREIS)
MLS Number: 20804723
APN: 00000820411620000
- 9927 Glen Canyon Dr
- 10015 Glen Canyon Dr
- 10007 Silver Creek Rd
- 10014 Silver Creek Rd
- 12203 Cross Creek Dr
- 10009 Apple Creek Dr
- 12332 Ferris Creek Ln
- 12521 Wharton Dr
- 9819 Baseline Dr
- 9838 Baseline Dr
- 13208 Woodbend Ln
- 9601 Forest Ln Unit 1114
- 9601 Forest Ln Unit 1113
- 9601 Forest Ln Unit 1024
- 9601 Forest Ln Unit 822
- 9601 Forest Ln Unit 1524O
- 9601 Forest Ln Unit 412
- 12209 Wightman Place
- 12201 Wightman Place
- 9727 Amberley Dr
