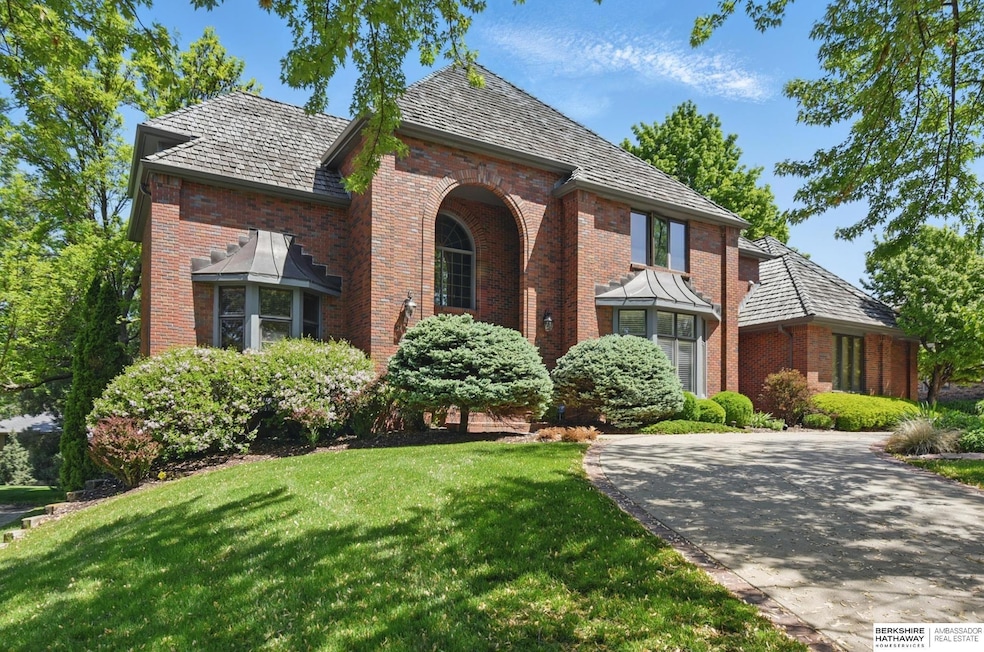
9944 Broadmoor Rd Omaha, NE 68114
Regency NeighborhoodHighlights
- Spa
- Deck
- Traditional Architecture
- Carl A. Swanson Elementary School Rated A
- Living Room with Fireplace
- Cathedral Ceiling
About This Home
As of July 2025Contract Pending, on market for back up offers. Classic style in this 2-story home on a quiet cul-de-sac. The spacious entry with its grand staircase leads you into a welcoming, light-filled living room. Big mudroom as you enter from the garage with plenty of storage for family gear. Large rooms boast many special features including a cherry wood library, a hearth room, 3 fireplaces, a sauna, bonus room, and more. Convenient laundry room on the 2nd floor. Plenty of space for holiday gatherings or just daily living. The large deck is easy to maintain and extends the entertaining spaces of the main floor. The bedrooms all have walk-in closets and bath access. The lot is split, which gives the own an option of Westside Schools or Omaha Public.
Last Agent to Sell the Property
BHHS Ambassador Real Estate License #20150075 Listed on: 04/17/2025

Home Details
Home Type
- Single Family
Est. Annual Taxes
- $14,085
Year Built
- Built in 1989
Lot Details
- 0.45 Acre Lot
- Lot Dimensions are 124.88 x 175 x 112.66 x 150
- Cul-De-Sac
- Sprinkler System
- Property is zoned 9.07x7.00
HOA Fees
- $205 Monthly HOA Fees
Parking
- 3 Car Attached Garage
- Garage Door Opener
Home Design
- Traditional Architecture
- Brick Exterior Construction
- Block Foundation
- Shake Roof
Interior Spaces
- 2-Story Property
- Wet Bar
- Central Vacuum
- Cathedral Ceiling
- Ceiling Fan
- Skylights
- Gas Log Fireplace
- Window Treatments
- Two Story Entrance Foyer
- Living Room with Fireplace
- 3 Fireplaces
- Formal Dining Room
- Recreation Room with Fireplace
- Intercom
Kitchen
- Convection Oven
- Cooktop
- Microwave
- Dishwasher
- Trash Compactor
- Disposal
Flooring
- Wood
- Wall to Wall Carpet
- Vinyl
Bedrooms and Bathrooms
- 5 Bedrooms
- Walk-In Closet
- Jack-and-Jill Bathroom
- Dual Sinks
- Whirlpool Bathtub
- Shower Only
- Spa Bath
Laundry
- Dryer
- Washer
Unfinished Basement
- Walk-Out Basement
- Basement Windows
Outdoor Features
- Spa
- Deck
- Patio
- Porch
Schools
- Sunset Hills Elementary School
- Westside Middle School
- Westside High School
Utilities
- Humidifier
- Forced Air Zoned Heating and Cooling System
Community Details
- Association fees include pool access, club house, common area maintenance
- Regency Association
- Regency Subdivision
Listing and Financial Details
- Assessor Parcel Number 2114031270
Ownership History
Purchase Details
Home Financials for this Owner
Home Financials are based on the most recent Mortgage that was taken out on this home.Similar Homes in the area
Home Values in the Area
Average Home Value in this Area
Purchase History
| Date | Type | Sale Price | Title Company |
|---|---|---|---|
| Warranty Deed | $579,000 | Nlta |
Mortgage History
| Date | Status | Loan Amount | Loan Type |
|---|---|---|---|
| Open | $158,700 | New Conventional | |
| Open | $292,500 | New Conventional | |
| Closed | $300,000 | New Conventional | |
| Closed | $163,200 | Future Advance Clause Open End Mortgage | |
| Closed | $300,000 | New Conventional | |
| Previous Owner | $476,000 | Unknown | |
| Previous Owner | $478,300 | Unknown |
Property History
| Date | Event | Price | Change | Sq Ft Price |
|---|---|---|---|---|
| 07/07/2025 07/07/25 | Sold | $1,025,000 | -6.4% | $175 / Sq Ft |
| 05/14/2025 05/14/25 | Pending | -- | -- | -- |
| 05/08/2025 05/08/25 | Price Changed | $1,095,000 | -4.8% | $186 / Sq Ft |
| 04/17/2025 04/17/25 | For Sale | $1,150,000 | -- | $196 / Sq Ft |
Tax History Compared to Growth
Tax History
| Year | Tax Paid | Tax Assessment Tax Assessment Total Assessment is a certain percentage of the fair market value that is determined by local assessors to be the total taxable value of land and additions on the property. | Land | Improvement |
|---|---|---|---|---|
| 2024 | $13,213 | $805,800 | $54,800 | $751,000 |
| 2023 | $16,435 | $805,800 | $54,800 | $751,000 |
| 2022 | $13,977 | $638,600 | $54,800 | $583,800 |
| 2021 | $14,220 | $641,000 | $54,800 | $586,200 |
| 2020 | $14,468 | $641,000 | $54,800 | $586,200 |
| 2019 | $13,180 | $577,300 | $54,800 | $522,500 |
| 2018 | $13,221 | $577,300 | $54,800 | $522,500 |
| 2017 | $12,923 | $577,300 | $54,800 | $522,500 |
| 2016 | $15,068 | $735,900 | $80,300 | $655,600 |
| 2015 | $12,062 | $687,700 | $75,000 | $612,700 |
| 2014 | $12,062 | $550,000 | $75,000 | $475,000 |
Agents Affiliated with this Home
-
T
Seller's Agent in 2025
Tom Knox
BHHS Ambassador Real Estate
(402) 321-4822
1 in this area
18 Total Sales
-

Buyer's Agent in 2025
Christie Oberto
BHHS Ambassador Real Estate
(402) 213-8425
16 in this area
116 Total Sales
Map
Source: Great Plains Regional MLS
MLS Number: 22509969
APN: 1403-1270-21
- 9941 Broadmoor Rd
- 9937 Harney Pkwy S
- 9945 Harney Pkwy N
- 10082 Fieldcrest Dr
- 9912 Harney Pkwy N
- 9738 Brentwood Rd
- 9826 Harney Pkwy N
- 9723 Fieldcrest Dr
- 9465 Jackson Cir
- 1133 S 96th St
- 9812 Nottingham Dr
- 1113 S 94th St
- 9418 Westchester Ln
- 11014 Jackson St
- 318 N 96th St
- 412 N 96th St
- 904 S 110th Plaza
- 9507 Chicago St
- 253 S 110th St
- 1016 S 90th Ct






