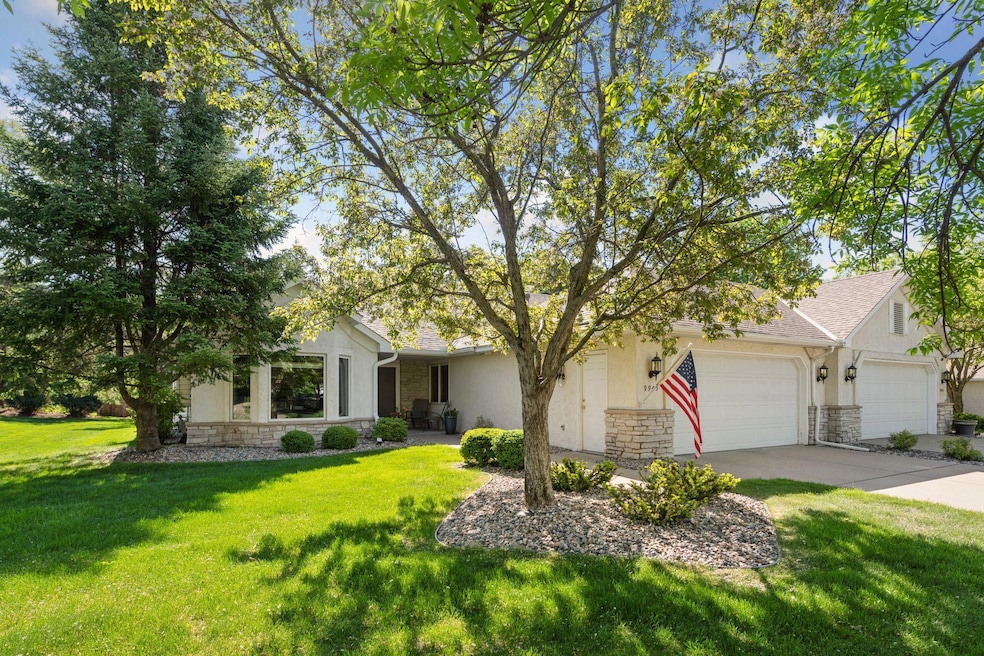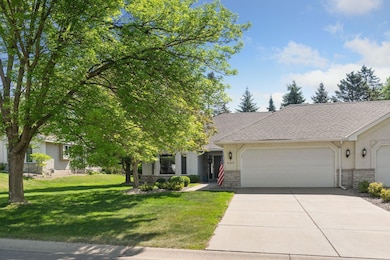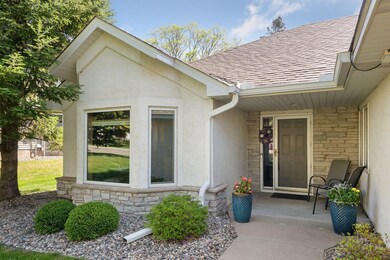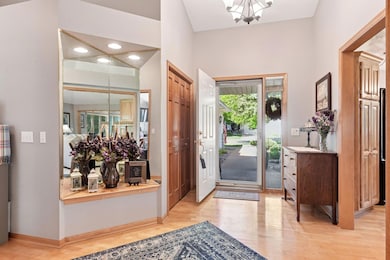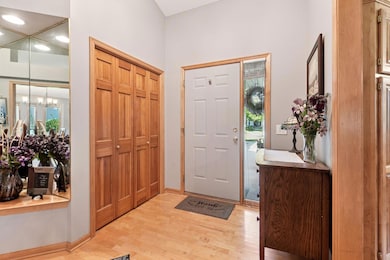
9945 Old Wagon Trail Eden Prairie, MN 55347
Estimated payment $3,450/month
Highlights
- 1 Fireplace
- The kitchen features windows
- Patio
- Eden Lake Elementary School Rated A
- 2 Car Attached Garage
- Living Room
About This Home
One-level living in a prime Eden Prairie location. This home has a spacious kitchen, maple cabinets granite counters and a large center island. Vaulted family room and dining area with a great view of the backyard. Relax in the sunroom with your morning coffee and view animals in the private backyard and patio space. The primary suite has a vaulted ceiling and a walk-in closet. full primary bath with double vanity and whirlpool tub and separate shower. The additional bedroom is spacious and bright. The second bath was recently redone with a walk-in shower. This home has been repainted, and new light fixtures have been installed throughout. The garage is heated and also has great storage. Home is close to parks, trails and shopping! Don't miss out on this great home!
Townhouse Details
Home Type
- Townhome
Est. Annual Taxes
- $4,748
Year Built
- Built in 1995
Lot Details
- 8,712 Sq Ft Lot
- Privacy Fence
- Wood Fence
HOA Fees
- $325 Monthly HOA Fees
Parking
- 2 Car Attached Garage
Interior Spaces
- 1,871 Sq Ft Home
- 1-Story Property
- 1 Fireplace
- Living Room
Kitchen
- Range
- Microwave
- Dishwasher
- The kitchen features windows
Bedrooms and Bathrooms
- 2 Bedrooms
Laundry
- Dryer
- Washer
Additional Features
- Patio
- Forced Air Heating and Cooling System
Community Details
- Association fees include cable TV, lawn care, professional mgmt, trash, snow removal
- Cities Management Association, Phone Number (612) 381-8600
- Pioneer Trails Subdivision
Listing and Financial Details
- Assessor Parcel Number 2511622310113
Map
Home Values in the Area
Average Home Value in this Area
Tax History
| Year | Tax Paid | Tax Assessment Tax Assessment Total Assessment is a certain percentage of the fair market value that is determined by local assessors to be the total taxable value of land and additions on the property. | Land | Improvement |
|---|---|---|---|---|
| 2023 | $4,748 | $420,200 | $97,800 | $322,400 |
| 2022 | $4,329 | $399,900 | $93,100 | $306,800 |
| 2021 | $4,011 | $356,000 | $83,000 | $273,000 |
| 2020 | $4,148 | $334,200 | $95,200 | $239,000 |
| 2019 | $3,903 | $334,200 | $95,200 | $239,000 |
| 2018 | $3,665 | $312,400 | $89,000 | $223,400 |
| 2017 | $3,597 | $280,700 | $80,000 | $200,700 |
| 2016 | $3,715 | $286,800 | $70,200 | $216,600 |
| 2015 | $3,869 | $286,800 | $70,200 | $216,600 |
| 2014 | -- | $265,600 | $65,000 | $200,600 |
Property History
| Date | Event | Price | Change | Sq Ft Price |
|---|---|---|---|---|
| 05/16/2025 05/16/25 | For Sale | $489,900 | -- | $262 / Sq Ft |
Purchase History
| Date | Type | Sale Price | Title Company |
|---|---|---|---|
| Warranty Deed | $452,000 | All American Title Co Inc | |
| Deed | $282,000 | Burnet Title | |
| Warranty Deed | $285,000 | -- | |
| Warranty Deed | $227,000 | -- | |
| Warranty Deed | $222,354 | -- | |
| Deed | $452,000 | -- |
Mortgage History
| Date | Status | Loan Amount | Loan Type |
|---|---|---|---|
| Previous Owner | $165,000 | Adjustable Rate Mortgage/ARM |
Similar Homes in Eden Prairie, MN
Source: NorthstarMLS
MLS Number: 6720215
APN: 25-116-22-31-0113
- 10687 Sherman Dr Unit 12
- 10847 Jackson Dr
- 10382 Juniper Ln
- 10321 Balsam Ln
- 11184 Johnson Ridge
- 10326 Balsam Ln
- 10350 Balsam Ln
- 1136X Hawk High Ct
- 10326 Lee Dr
- 11338 Hawk High Ct
- 11362 Hawk High Ct
- 10364 Meade Ln
- 9704 Mill Creek Dr
- 10072 Gristmill Ridge
- 10382 Huntington Dr
- 10035 Gristmill Ridge
- 10335 Normandy Crest
- 10569 Purdey Rd
- 10332 Hennepin Town Rd
- 10127 Trotters Path
